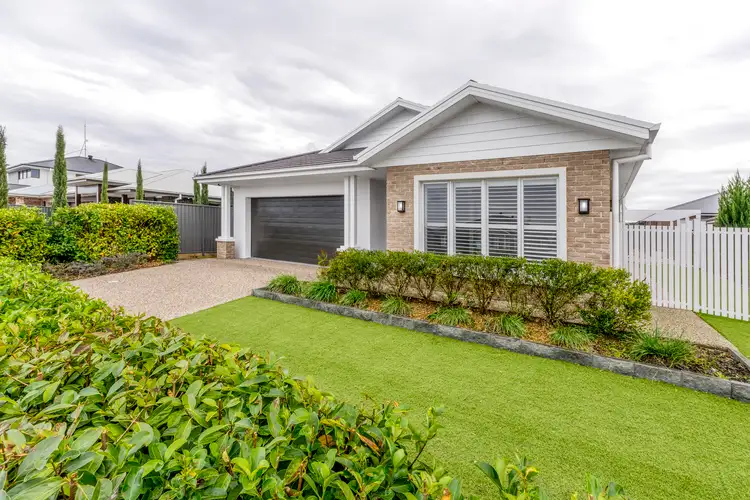At the heart of Southlakes Estate, this former display home promises an easy-care lifestyle in one of Dubbo's newest and most popular estates. Designed to inspire, this premium home is a showcase of quality craftsmanship and luxury features.
The centrepiece of the home's expansive layout is an open-plan living area and gourmet kitchen with butler's pantry that allows easy catering for all occasions, from daily meals to large family gatherings. With high raked ceilings and an abundance of natural light, the spacious living area expands outside to an underroof patio and adjacent pergola with timber look tiles that enhance the seamless transition between indoor and outdoor living.
A versatile second living space can be utilised as a formal lounge room, rumpus or media room, ensuring harmonious living for families in all stages of life. Bedrooms are also designed with the modern family in mind, a large master suite at the front of the home includes walk-in robe and ensuite, while three more bedrooms are positioned separately, each with a generous footprint, built-in robes and ceiling fans.
Enjoy effortless living with the property's established low-maintenance gardens and high-grade artificial lawns. The home is complete with double lock-up garage and is conveniently located within easy access of local amenities including the beautiful Southlakes waterside walking tracks and parks.
• Premium fixtures and finishes throughout the home include high ceilings, stone benches, plantation shutters, designer doors and hardware, decorative cornice, panelled feature walls, wide plank timber-look flooring
• Ducted reverse cycle air conditioning; gas fireplace; back to base alarm system
• Fully equipped kitchen with stone bench tops, Smeg appliances, 900mm oven with gas stove, soft-close cabinetry, island bench with feature pendant lights, butler's pantry offering stone benchtop, sink, power outlets and storage
• Raked ceiling and sky lights in the open-plan living area plus twin glass stacker doors opening to outdoor living; large second living room with frosted glass French doors
• Spacious master suite with walk-in robe (incl. shelving, drawers, hanging space) and ensuite. Additional bedrooms are separately positioned and are all well-proportioned with built-in robes, ceiling fans and high-quality carpets.
• Luxurious contemporary bathrooms with designer tapware, tiled to the ceiling, stone top vanities, rain showers
• Ample storage throughout with multiple storage/broom/linen cupboards and bespoke cabinetry/shelving incl. study nook
• Tiled underroof patio with ceiling fan, lighting, power and adjacent pergola; fire pit surrounded by feature stone seating
• Double lock-up garage offers internal access; concrete driveway; side access possible with slight modifications which could allow additional off-street parking or storage for recreational vehicles
• Established low-maintenance gardens and no-mow artificial turf
• Fully fenced property; walk to childcare facilities; easy access to shops, schools; nearby walk/cycle tracks








 View more
View more View more
View more View more
View more View more
View more
