Please contact Danielle Comer or Rachael Farror for viewing times.
Perfectly positioned amongst quality homes on a beautiful tree-lined street in Trott Parks most prestigious pocket, this breathtaking home with an abundance of internal and external living has a commanding street presence and has been sensibly built to make great use of the natural curves of the land, it really needs to be seen to be believed.
Built in 2010, it offers a neutral palette and luxury inclusions, including a combination of stunning timber-like floors and high gloss tiles, high ceilings, a split level design, and large windows to create a feeling of space and sophistication throughout.
Upon entrance to the home, you are welcomed by a spacious entryway adjacent to a formal lounge featuring a large picture window showcasing a lovely view of the front garden, and allowing plenty of natural light to shine through.
The formal lounge transitions seamlessly down a split level through to an elegant kitchen positioned overlooking a casual meals and second living, which spills out through glass sliding doors to an entertainers dream complete with a spacious alfresco entertaining area built under the main roof and sparkling in-ground pool.
The impressive gourmet kitchen has been beautifully appointed with quality stone bench tops, modern stainless steel appliances including a built-in wall oven, gas cooktop and dishwasher plus a perfectly positioned island bench providing a fantastic spot to entertain while also allowing for maximum storage and preparation space.
Your choice of four great-sized and beautifully presented bedrooms includes a front positioned master complete with a walk-in robe and ensuite, its spacious design making room for a 'his and hers' vanity, shower, and toilet. Bedrooms two, three, and four are all found just off the main living, and feature built-in robes and easy access to the main bathroom, its three-way design with a separate toilet and vanity making it ideal for guests, while you will never be short of storage options with two built-in cupboards found in the hallway and plenty of cupboard space in the laundry.
The open plan living has dual glass sliding doors providing a picturesque view and seamless access to the rear yard where you will find an entertainer's paradise with an in-ground solar-heated saltwater swimming pool overlooked by the alfresco entertaining area. Fully enclosable with café blinds and featuring an outdoor kitchen with an oven and built-in BBQ, it's a fantastic space that will be used throughout the seasons. You also have the additional bonus of an extra paved leisure area within the pool enclosure covered by a pitched roof pergola.
Opportunities are endless in the low maintenance and secure backyard with plenty of space on the large level lawn area surrounded by established hedges for the kids and pets to run around and explore with fabulous privacy.
Built to the highest quality, extras include; a double garage with roller doors and direct internal access, ceiling fans, ducted reverse cycle heating and cooling, roller shutters, gas instantaneous hot water, a rain water tank, two garden sheds, an additional small shed for tidy pool equipment storage plus a solar panel system.
Truly representing a lifestyle opportunity with two large living spaces plus two external living spaces, the flexibility of this floorplan will suit your family throughout the years. The home is surrounded by other quality homes and in close proximity to all the local amenities you could ever need. Hallett Cove R-12, Woodend Primary School, Hallett Cove Shopping Precinct and The Cove Sports and Community Centre are all nearby, as well as public transport and plenty of parks and reserves.
All floorplans, photos and text are for illustration purposes only and are not intended to be part of any contract. All measurements are approximate and details intended to be relied upon should be independently verified.

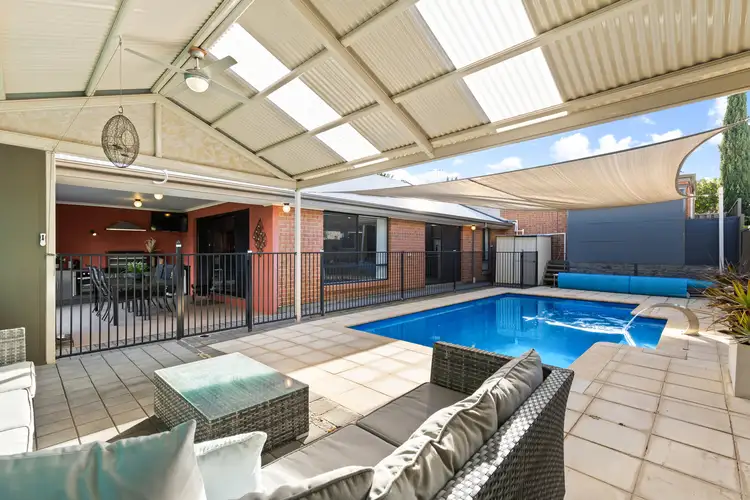
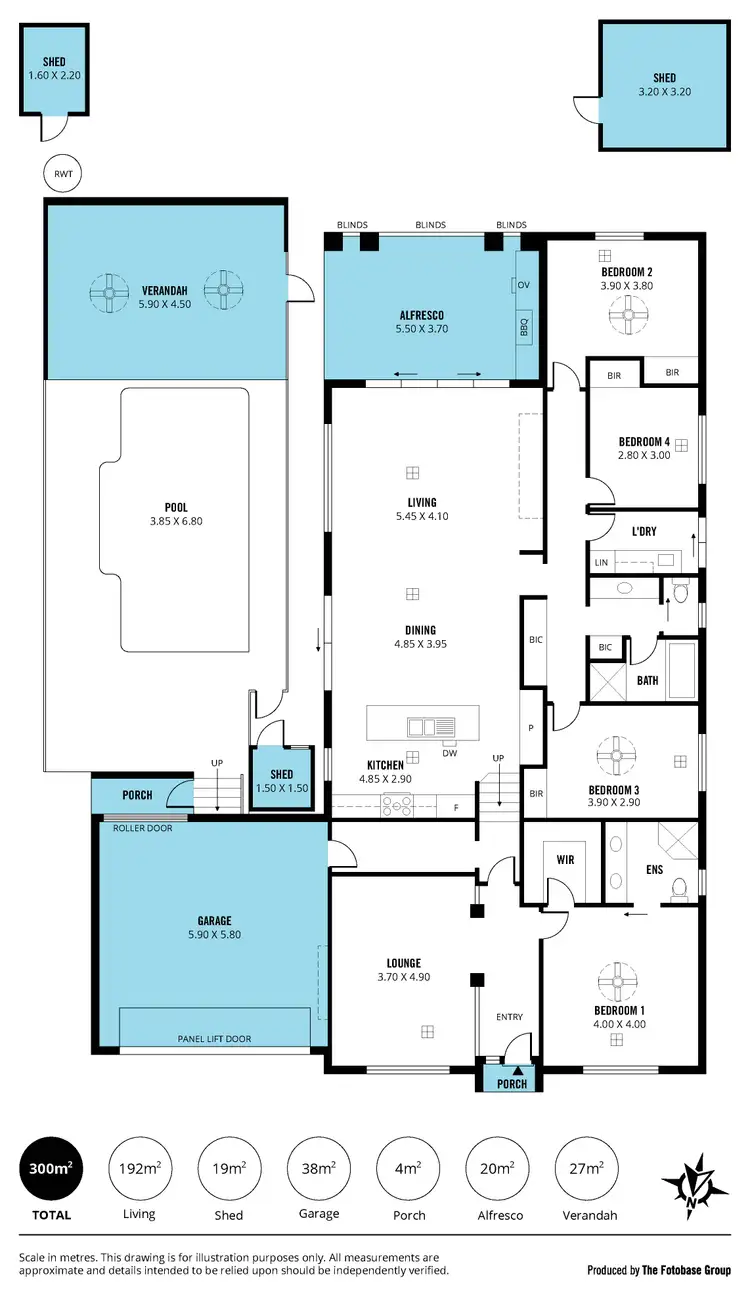
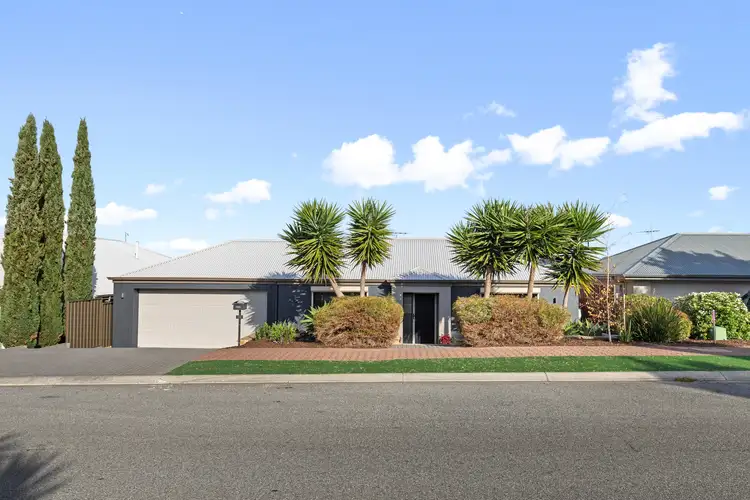
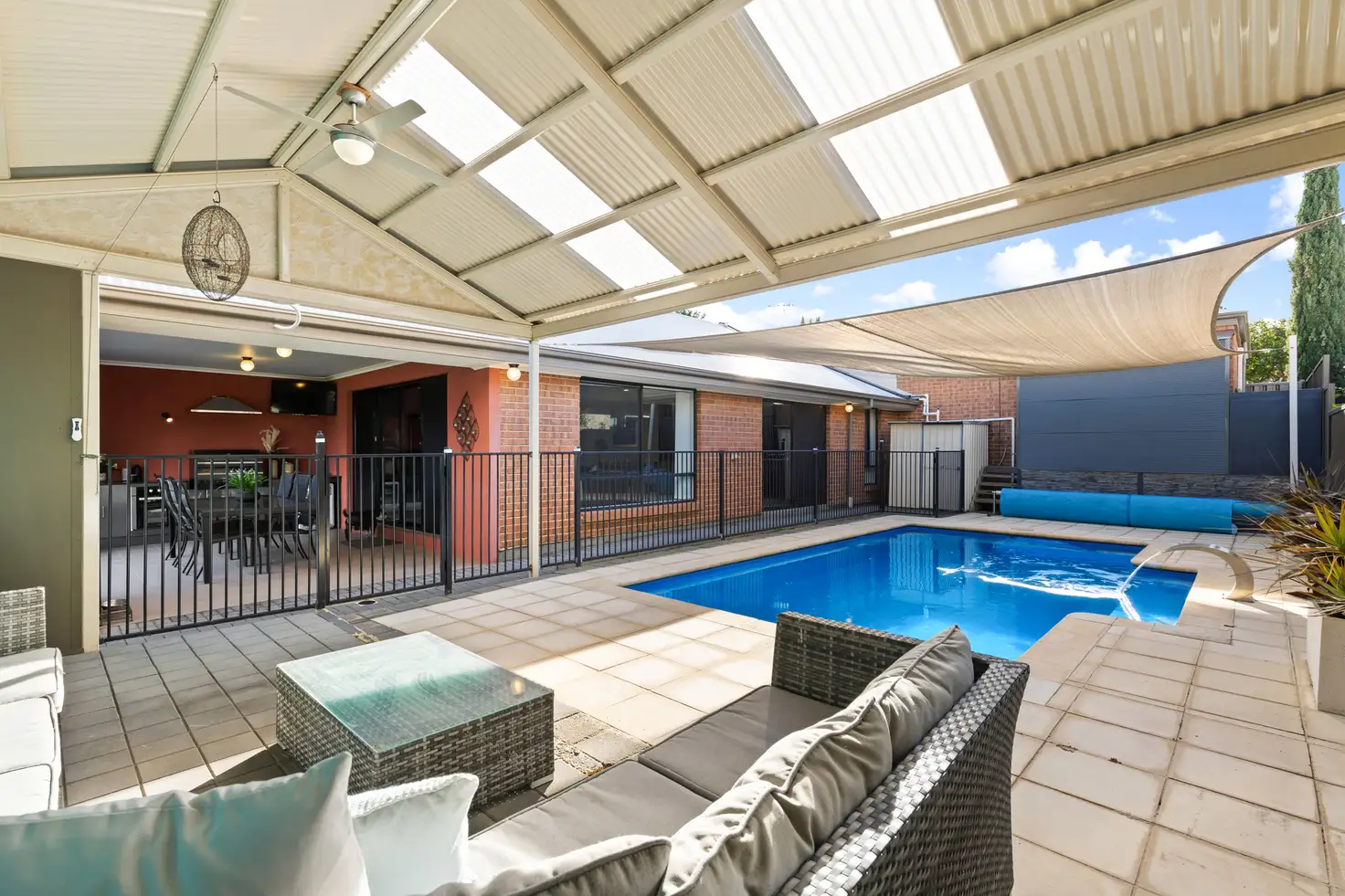


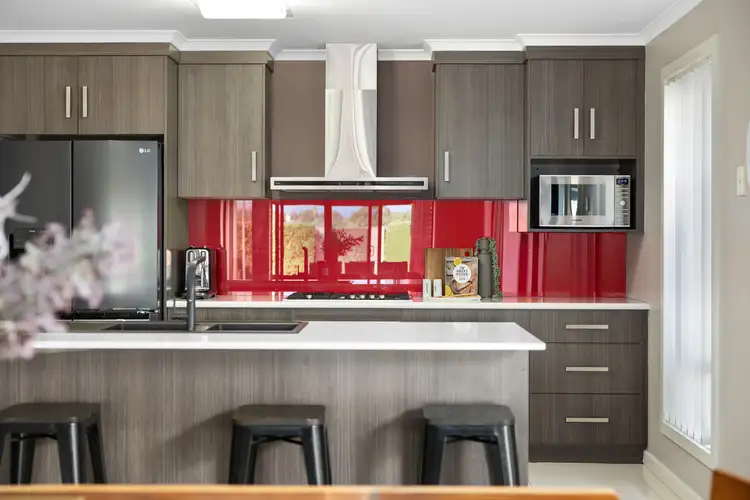
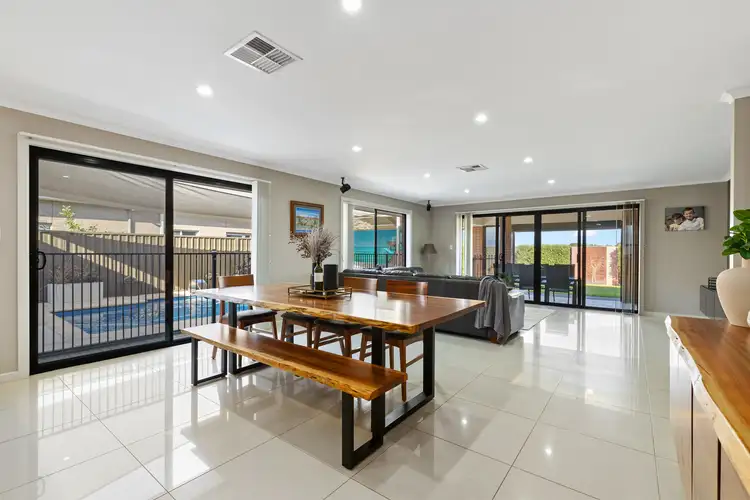
 View more
View more View more
View more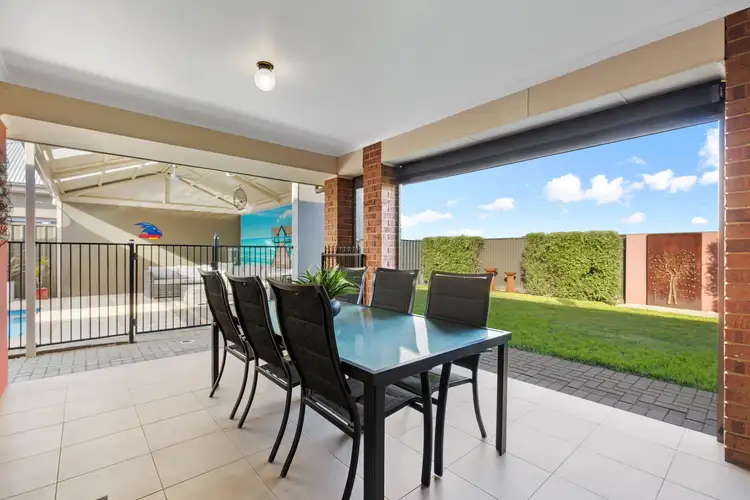 View more
View more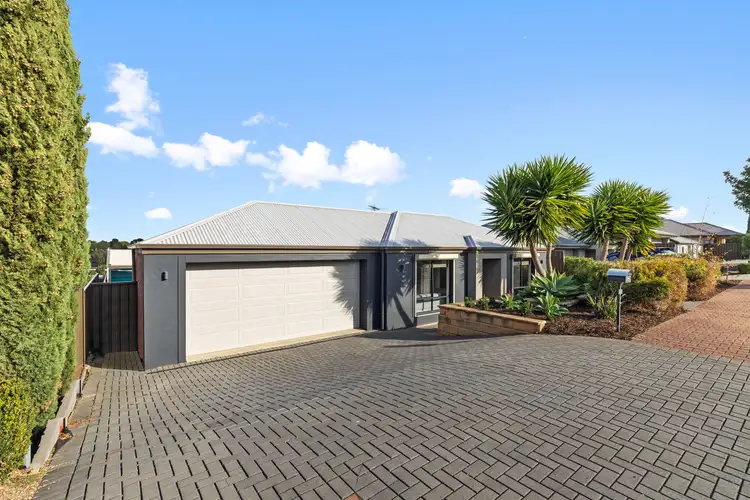 View more
View more


