Introducing a rare opportunity to own an architectural gem, where elegance and cutting-edge design converge. This exceptional full brick and concrete duplex sets a new standard in luxury living, offering high-end finishes, state-of-the-art technology, and sweeping district views of Botany Bay. Designed with the discerning family in mind, this stunning residence promises the perfect balance of style, comfort, and convenience, all set within a prime location. Nestled on an expansive block of approximately 397m², this home redefines modern living and is sure to impress even the most refined tastes.
Ground Floor Features:
• Gourmet designer kitchen, adorned with 40mm stone benchtops and splashbacks, integrated fridge and dishwasher, 5-burner gas cooktop, oven, soft-close drawers, and a generous walk-in pantry-ideal for the home chef.
• Expansive open-plan Living & dining area, a fluid and expansive space that seamlessly transitions to the outdoor entertaining area, complete with a built-in gas BBQ and sparkling pool-perfect for intimate gatherings
• In-built ceiling speakers throughout the living area for a fully immersive audio experience, creating the ideal setting for entertainment and relaxation.
• Sophisticated gas fireplace set against an elegant Stucco feature wall, the gas fireplace adds warmth, ambiance, and a touch of refinement to the heart of the home.
• Elegant staircase leading to the second floor with elegant under-stair storage, combining beauty and functionality.
• Powder Room for guests conveniently located and is both stylish and functional, adding a layer of luxury to your home.
• Lock up garage featuring epoxy flooring that offers both durability and a polished aesthetic to match the home's sophisticated finishes and with internal access.
Second Floor Features:
• Sumptuous Master Suite: A serene retreat with stunning views of Botany Bay, a private ensuite, huge wardrobes and study nook
• Three generously sized bedrooms, each room features plush carpeting, built in wardrobes and ample space ensuring comfort and privacy for family members or guests.
• Both the master ensuite and main bathroom feature indulgent his & hers showers, designed for everyday luxury.
• Resort-Inspired main bathroom with a tranquil sanctuary, complete with a striking skylight that bathes the space in natural light, evoking the serene atmosphere of a high-end resort.
Additional Features:
• Three-Zone Ducted Air Conditioning: Climate-controlled comfort throughout the year, with personalized settings for each zone, ensuring optimal temperature in every room.
• Smart Home Integration: Featuring keyless entry, intercom system, and smart home technology that offers convenience, security, and modern living at your fingertips.
• Eco-Friendly Natural Gas Connection: Efficient energy use through a natural gas connection, promoting sustainability while maintaining exceptional comfort.
This is your rare opportunity to secure a luxurious duplex in one of the most coveted locations. Combining sophisticated design, innovative technology, and an unmatched living experience, this home is ready to welcome a new owner who values the finer things in life.
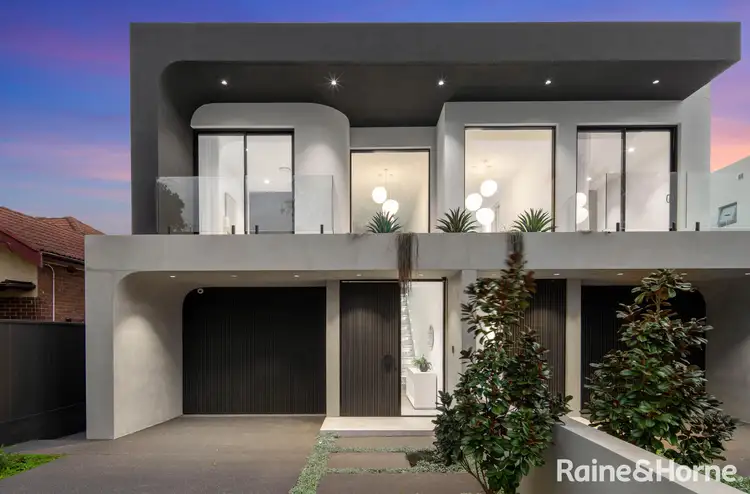
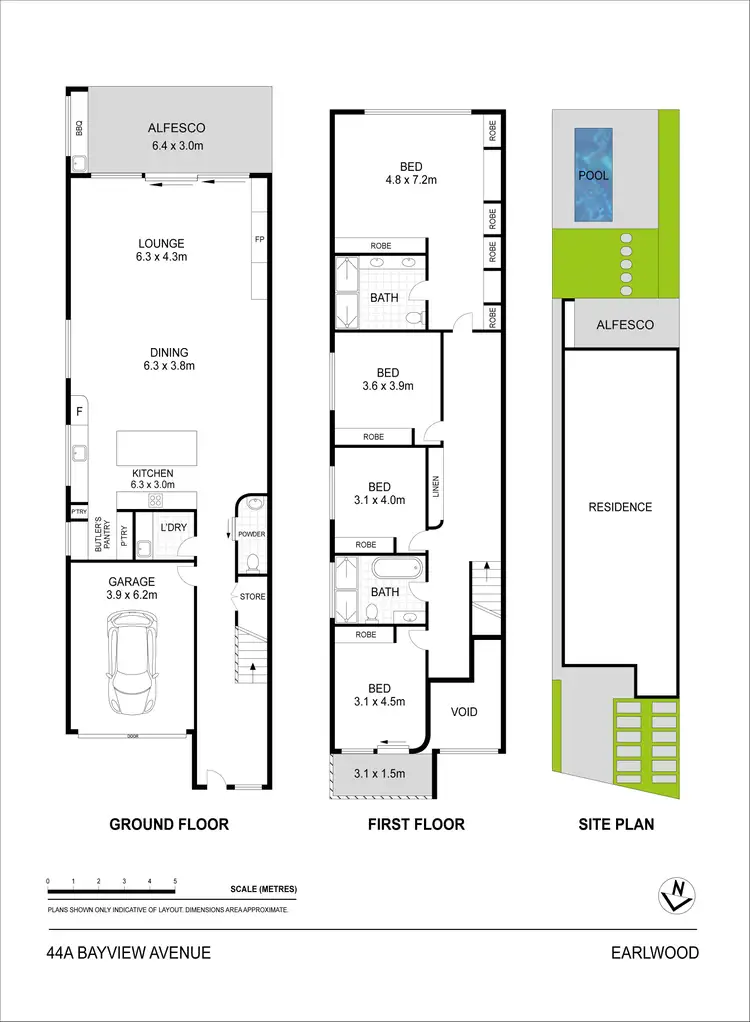
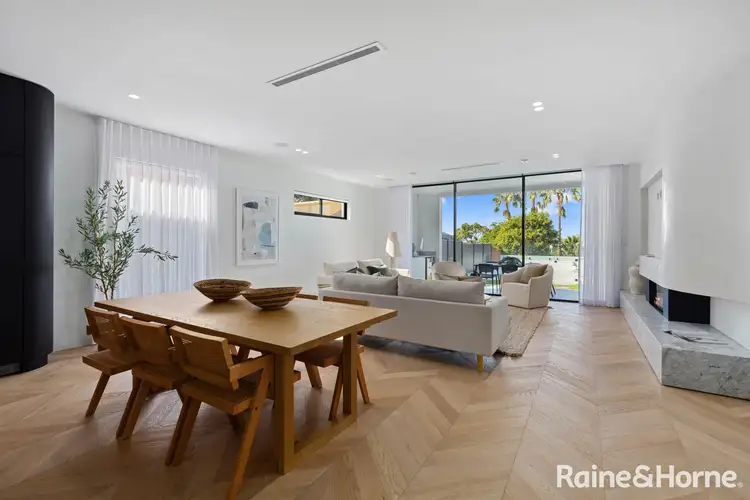
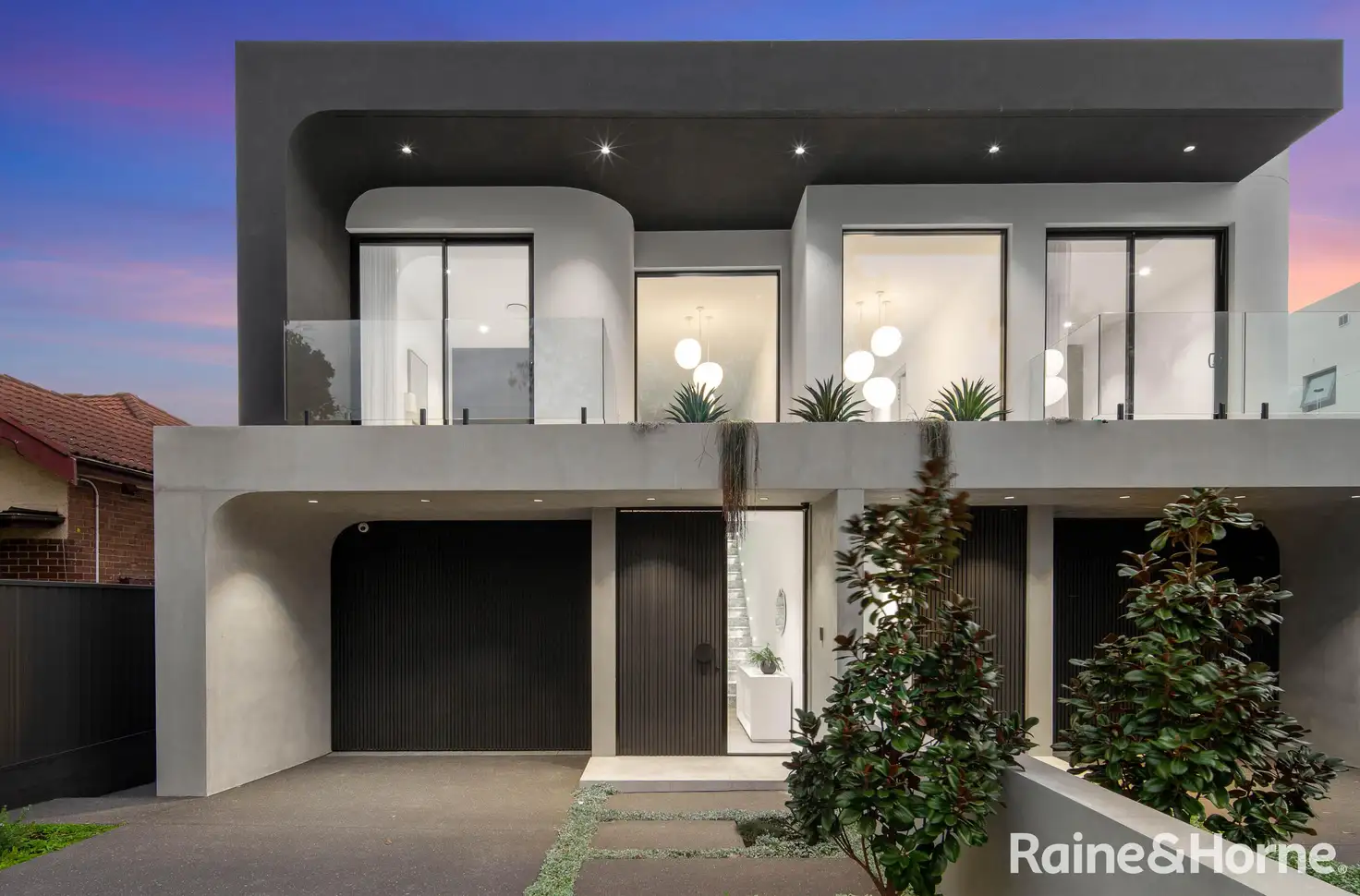


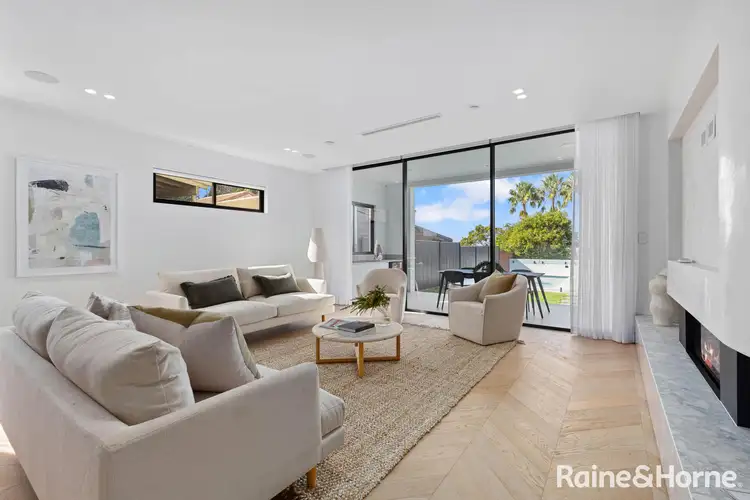
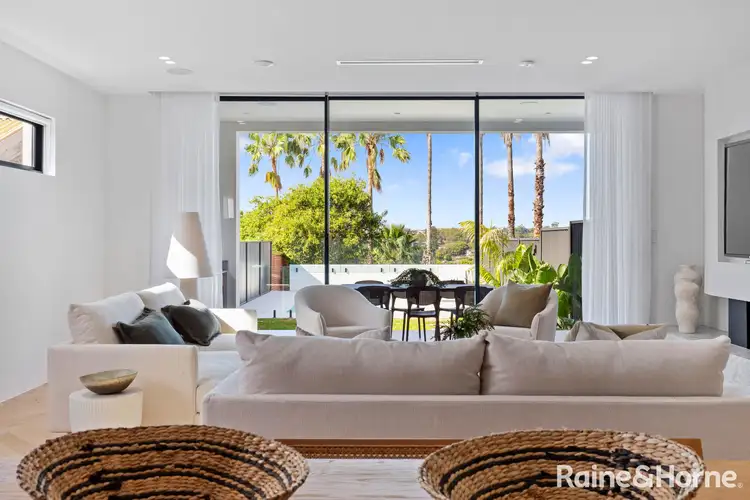
 View more
View more View more
View more View more
View more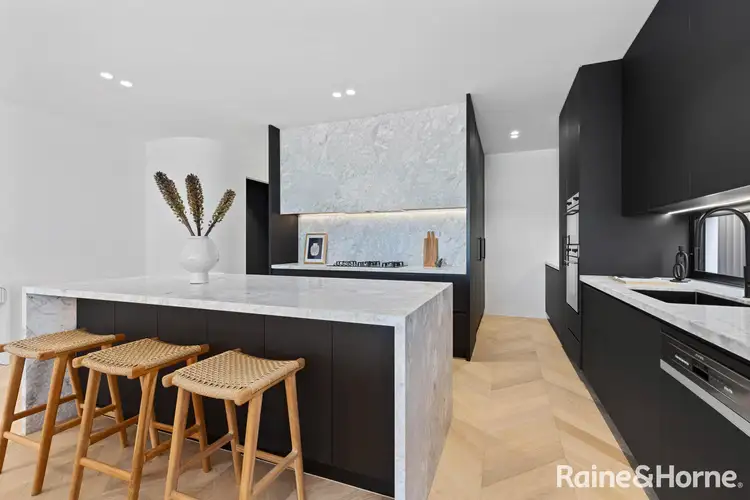 View more
View more
