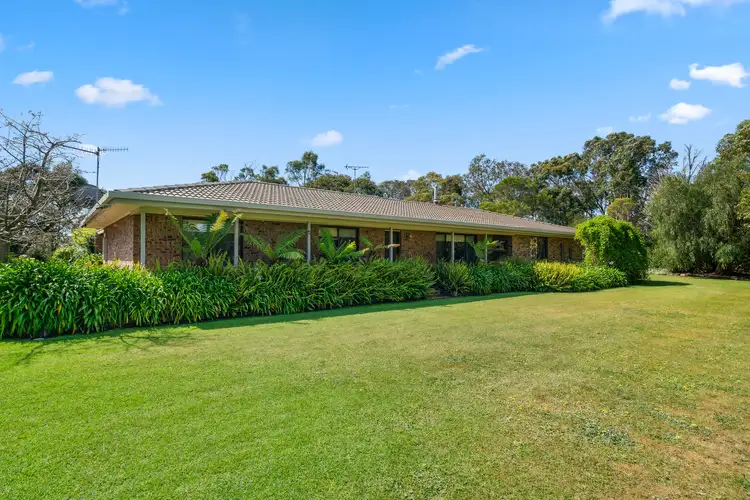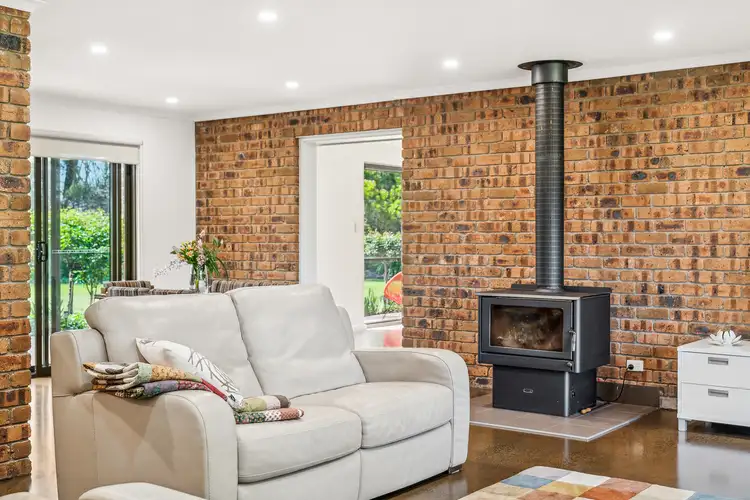Price Undisclosed
4 Bed • 2 Bath • 8 Car • 28327.9949568m²



+33
Sold





+31
Sold
44 Belaring Road, Hatherleigh SA 5280
Copy address
Price Undisclosed
- 4Bed
- 2Bath
- 8 Car
- 28327.9949568m²
House Sold on Thu 31 Oct, 2024
What's around Belaring Road
House description
“Stunning & Immaculate Family Home on 7 Acres”
Property features
Building details
Area: 184.4m²
Land details
Area: 28327.9949568m²
Interactive media & resources
What's around Belaring Road
 View more
View more View more
View more View more
View more View more
View moreContact the real estate agent
Nearby schools in and around Hatherleigh, SA
Top reviews by locals of Hatherleigh, SA 5280
Discover what it's like to live in Hatherleigh before you inspect or move.
Discussions in Hatherleigh, SA
Wondering what the latest hot topics are in Hatherleigh, South Australia?
Similar Houses for sale in Hatherleigh, SA 5280
Properties for sale in nearby suburbs
Report Listing

