$1,045,000
4 Bed • 2 Bath • 4 Car • 350m²
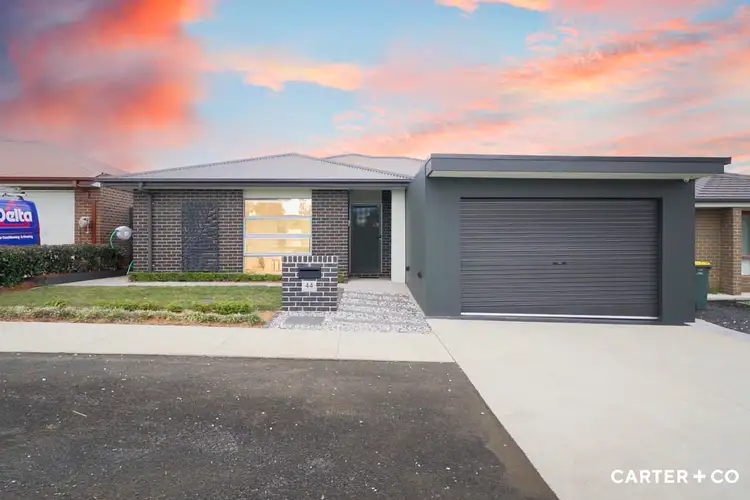
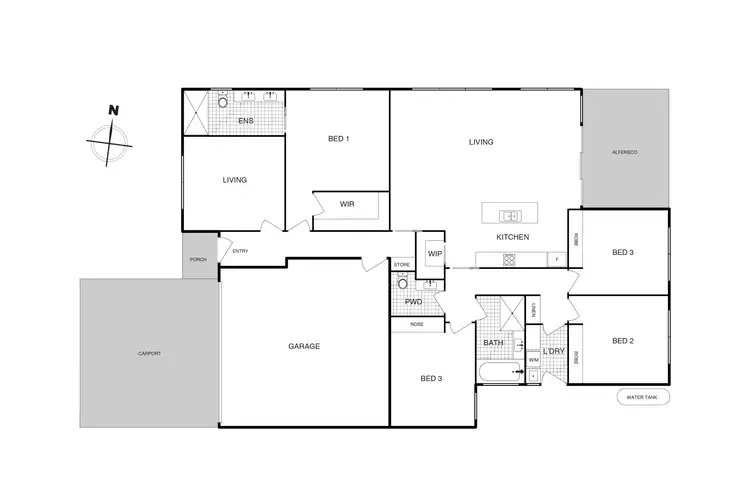

+17
Sold
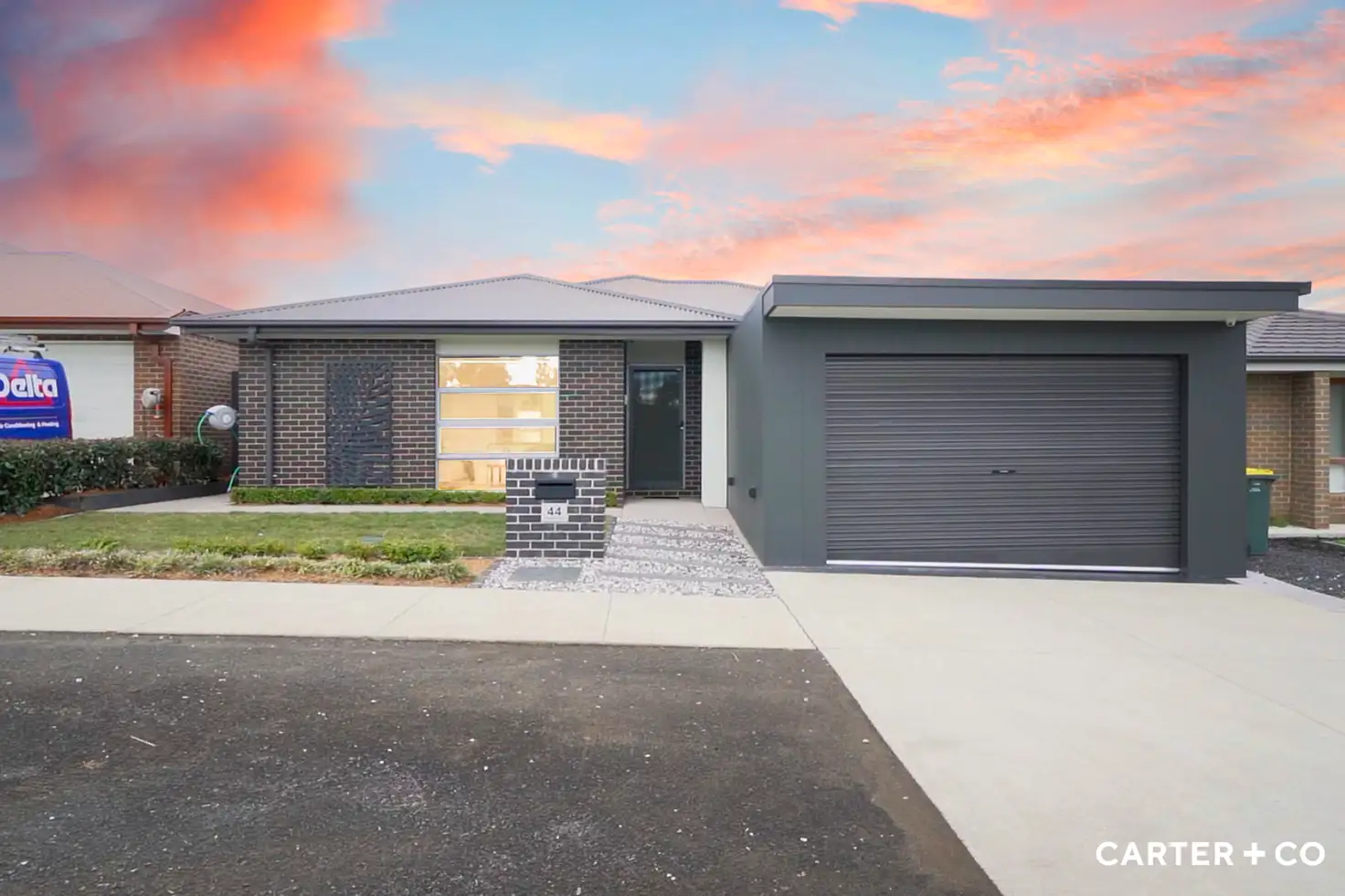


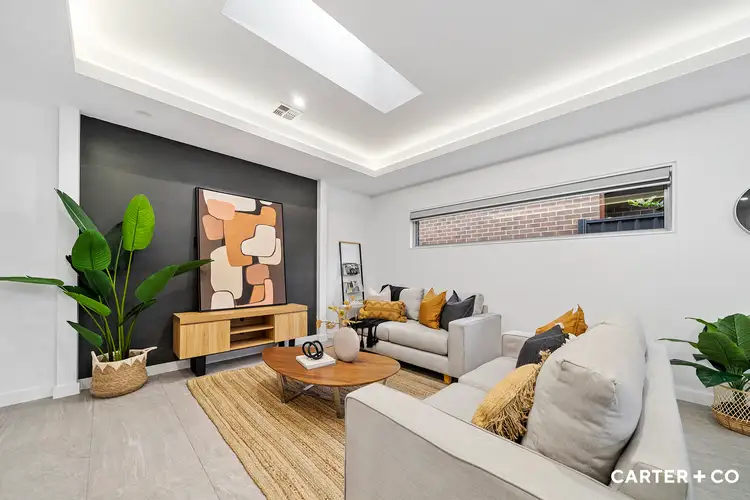
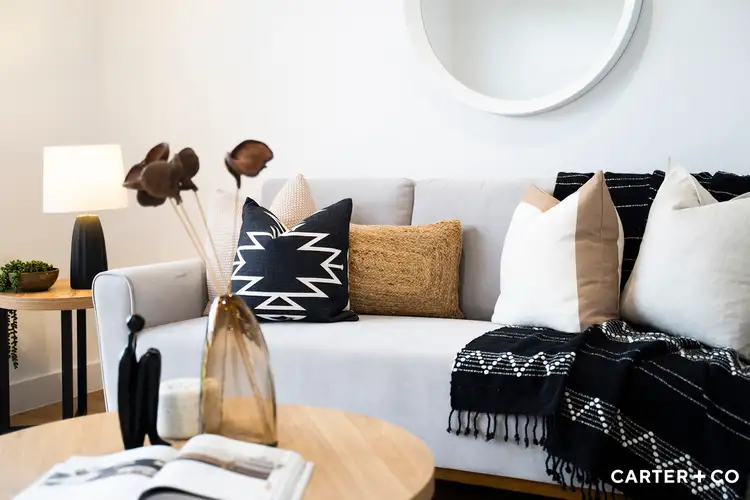
+15
Sold
44 Bellhouse Crescent, Moncrieff ACT 2914
Copy address
$1,045,000
- 4Bed
- 2Bath
- 4 Car
- 350m²
House Sold on Thu 6 Oct, 2022
What's around Bellhouse Crescent
House description
“A delightful family home with all the bells and whistles”
Building details
Area: 201m²
Energy Rating: 5
Land details
Area: 350m²
Property video
Can't inspect the property in person? See what's inside in the video tour.
Interactive media & resources
What's around Bellhouse Crescent
 View more
View more View more
View more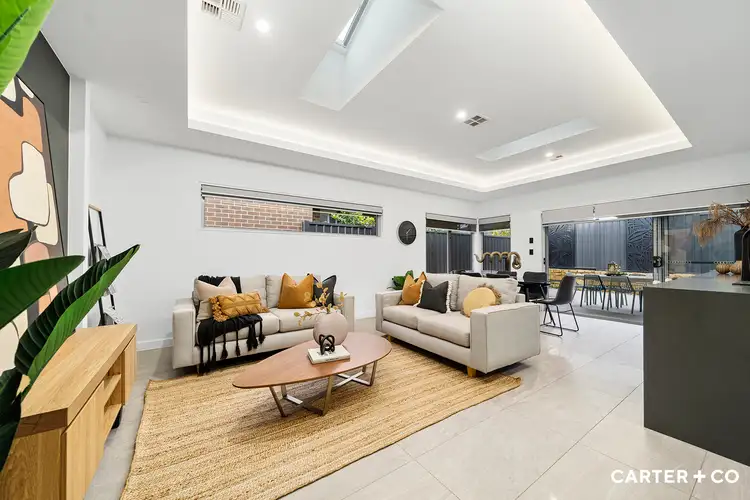 View more
View more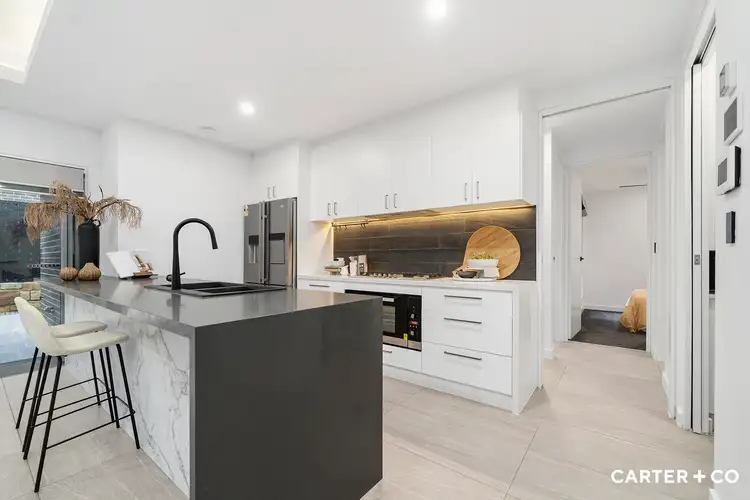 View more
View moreContact the real estate agent
Nearby schools in and around Moncrieff, ACT
Top reviews by locals of Moncrieff, ACT 2914
Discover what it's like to live in Moncrieff before you inspect or move.
Discussions in Moncrieff, ACT
Wondering what the latest hot topics are in Moncrieff, Australian Capital Territory?
Similar Houses for sale in Moncrieff, ACT 2914
Properties for sale in nearby suburbs
Report Listing

