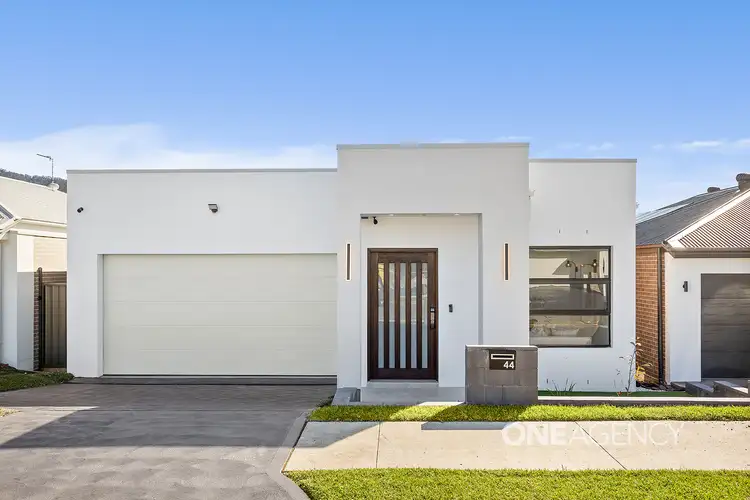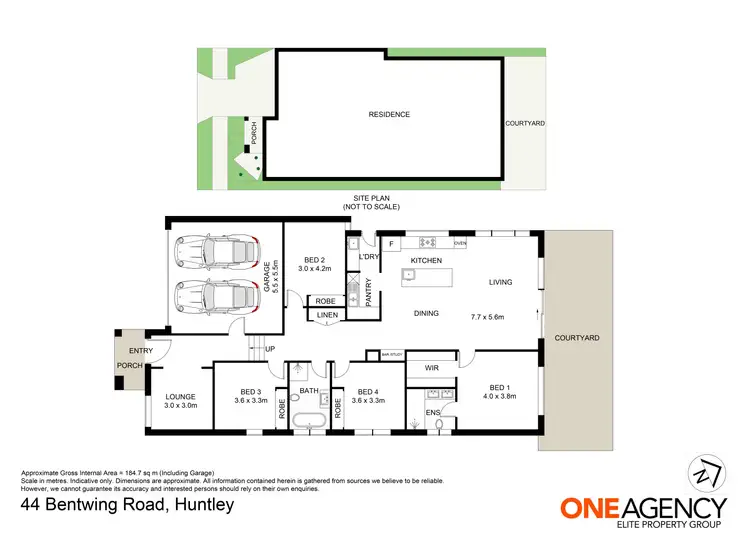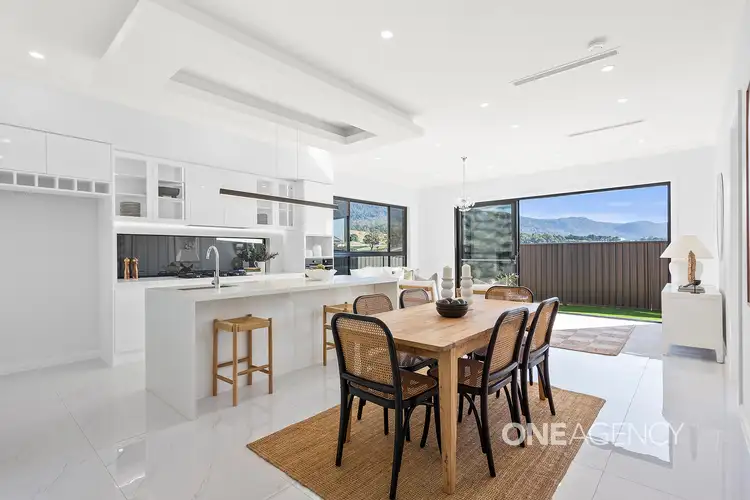$1,010,000
4 Bed • 2 Bath • 2 Car • 336m²



+8
Sold





+6
Sold
44 Bentwing Road, Huntley NSW 2530
Copy address
$1,010,000
- 4Bed
- 2Bath
- 2 Car
- 336m²
House Sold on Fri 3 Oct, 2025
What's around Bentwing Road
House description
“ESCARPMENT VIEWS, MODERN ELEGANCE”
Property features
Other features
0Building details
Area: 184m²
Land details
Area: 336m²
Interactive media & resources
What's around Bentwing Road
 View more
View more View more
View more View more
View more View more
View moreContact the real estate agent

Arlo Jones
One Agency Elite Property Group - Shoalhaven
0Not yet rated
Send an enquiry
This property has been sold
But you can still contact the agent44 Bentwing Road, Huntley NSW 2530
Nearby schools in and around Huntley, NSW
Top reviews by locals of Huntley, NSW 2530
Discover what it's like to live in Huntley before you inspect or move.
Discussions in Huntley, NSW
Wondering what the latest hot topics are in Huntley, New South Wales?
Similar Houses for sale in Huntley, NSW 2530
Report Listing
