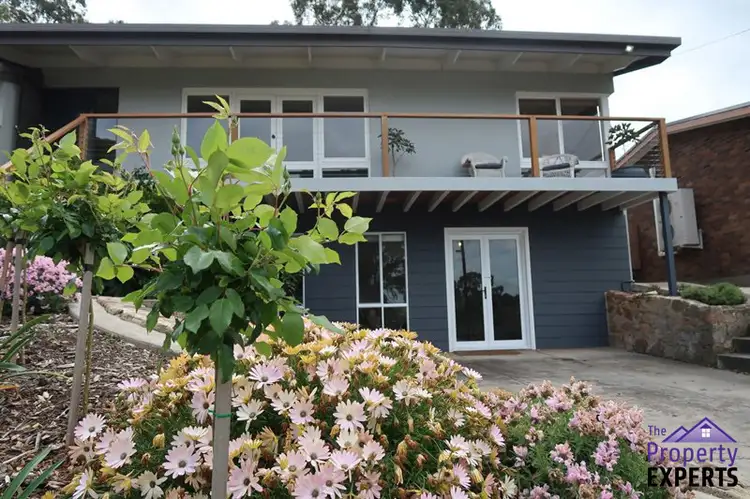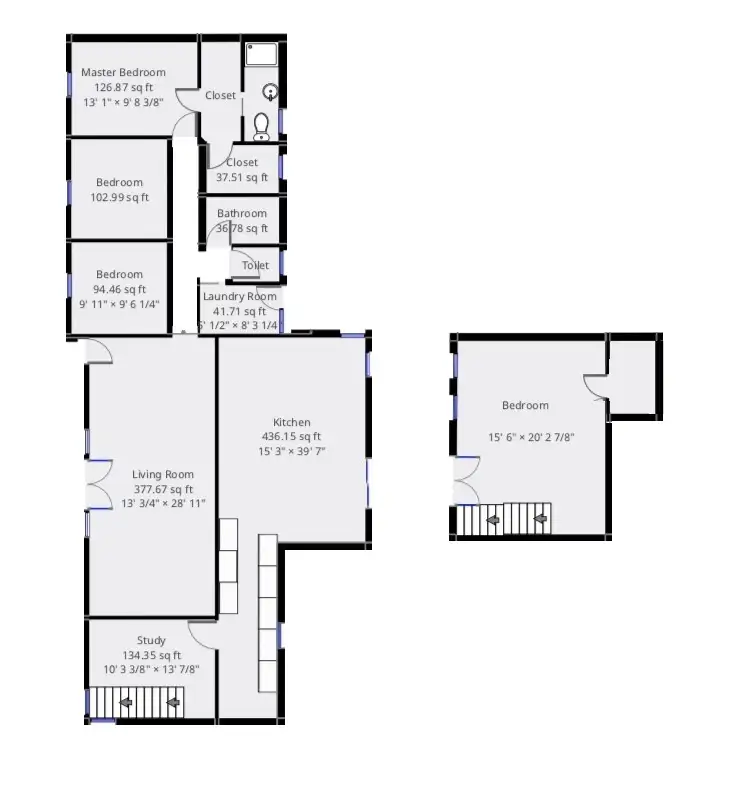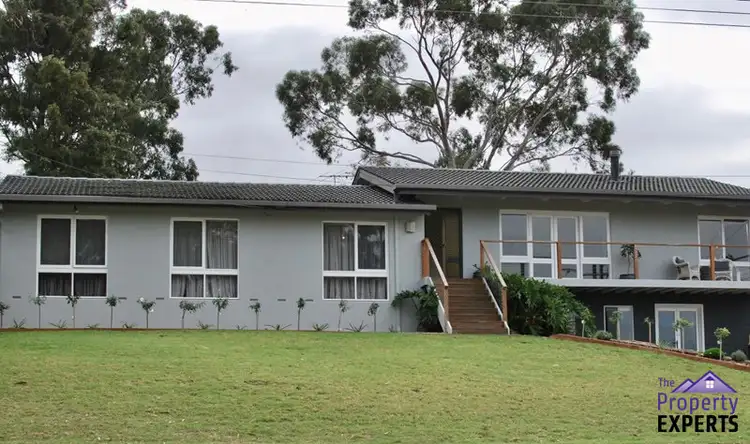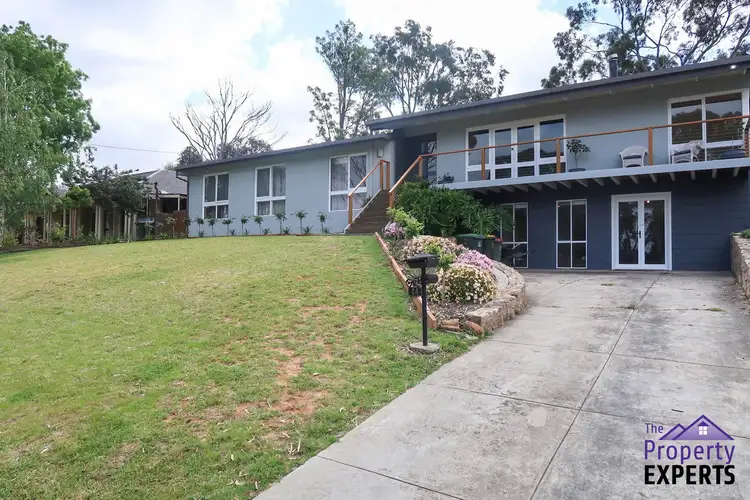“A Fabulous Four Bedroom + study Family Home overlooking the parklands”
This outstanding four bedroom plus study family home is in a much sought after area of Adelaide. Located close to schools, public transport and shops. Embracing a new kitchen, updated bathrooms and laundry, polished wooden floors throughout and heating and cooling.
Beautiful wood combustion heater to the front facing lounge which not only comprises of a wall of windows, double doors that open out on to the open decking a gorgeous area to sit, relax and admire the wonderful views to the adjacent parklands, hills and beyond.
Renovated kitchen, the perfect domain for the master chef of the home is fitted with stainless steel appliances, large walk in pantry and breakfast bar positioned adjacent the generous dining area.
Three bedrooms are located on the upper level and are of good size. The master bedroom has an adults retreat with ceiling fan, powder room, large walk in robe and the essential ensuite. The additional two bedrooms are both fitted with built in robes and are central to the main updated bathroom with separate toilet facilities.
The downstairs large fourth bedroom has a separate front access, this room can be utilised in numerous ways i.e: teenagers retreat, home office, rumpus room, cinema room, only to name a few.
Enjoy summer bbq’s or winter evenings under the covered entertaining area with the wood fire burning and tucked behind the café blinds. A great rear garden with lawn area, garden beds, children’s cubby house and shed.
Other features include a separate laundry, study/home office, downstairs store room and parking for three cars on the driveway.
Features:
- Fully renovated 4 bedroom 2 bathroom home
- Master bedroom has ceiling fan, powder room, oversize WIR and ensuite
- 2 additional bedrooms on the top level, both with BIR
- 4th Bedroom is located downstairs perfect for the young adult of the family or whatever your family may desire
- Open plan kitchen, dining/meals area
- Separate front living area with wood combustion heater overseeing parklands
- Study/home office
- Updated bathroom
- Separate toilet facilities
- Laundry
- Downstairs store room
- Ducted Heating & cooling through out
- Parking for three cars on the driveway
- Rear garden with lawn area, garden beds, children’s cubby house and shed
- Undercover entertainment area with enclosed café blinds and wood fire
The important numbers:
1972 build
855 sqm of land approx.
23m frontage approx.
City of Onkaparinga Council

Air Conditioning

Balcony

Broadband

Built-in Robes

Courtyard

Deck

Dishwasher

Fully Fenced

Living Areas: 1

Outdoor Entertaining

Pay TV

Pet-Friendly

Rumpus Room

Secure Parking

Shed

Study

Water Tank
balcony/patio/terrace, bath, formal lounge, internal laundry, modern bathroom, modern kitchen, polished timber floors, renovated, renovated bathroom, renovated kitchen, separate dining room, bbq, garden, level lawn, pet friendly, close to parklands, close to schools, close to shops, close to transport, quiet location








 View more
View more View more
View more View more
View more View more
View more
