With easy access to public transport that will get you to the CBD of Melbourne in approximately 30 minutes, plus close proximity to quality schools, parks, dining and shops, it’s an absolute bonus that this architecturally designed double-storey townhouse also brags a rear-loaded double lock-up garage with extra storage space. Stepping out of your front door, your immediate view is directly across a park, just beyond your considerably landscaped and fenced front yard.
Inside, an abundance of LED downlights illuminates the open-plan layout like shimmering diamonds. Quality flooring includes a contrast between porcelain tile and rich timber laminate, while square set cornices and crisp white paint contribute to the modernist vibe. Ducted heating and split system air conditioning provide comfort, while plantation shutters and blinds are luxe touches. Outdoors, a private paved courtyard is a great space for entertaining.
The elegant kitchen is highlighted by solid 40mm stone countertops, a waterfall feature edging and two-tone mahogany and light grey cabinetry. Modern mixer tapware adorns the double bowl overmount sink and is complemented by a stainless steel integrated dishwasher. Home chefs will appreciate the built-in 600mm electric oven, gas cooktop and pull-out rangehood.
Upstairs, three bedrooms enjoy a continuation of timber laminate flooring and built-in robe storage. The master enjoys split system air conditioning and a private ensuite. Both of the home’s bathrooms are highly appointed with generous and opulent tiling selections, semi-frameless showers and designer sink and tapware. The main bathroom offers a tiled hob bathtub with classic spindle tapware.
Additional features include security shutters and a water tank.
This abode boasts a parkside position within very close proximity to Westall Train Station, Westall Secondary College and the main drag featuring shopping, dining, cafes and amenities.
This home is well-presented and showcases a premium locale. Contact us for a priority inspection today!
Property Specifications
· Three bedrooms, open-plan living and a spacious private courtyard
· Gorgeous front yard with iron fence
· Ducted heating, AC (x2), quality flooring, LEDs, square set cornices, plantation shutters and more
· Oversized double lock-up garage
· Premium locale
Our signs are everywhere... For more Real Estate in Clayton South contact your Area Specialist.
Note: Every care has been taken to verify the accuracy of the details in this advertisement, however, we cannot guarantee its correctness. Prospective purchasers are requested to take such action as is necessary, to satisfy themselves with any pertinent matters.
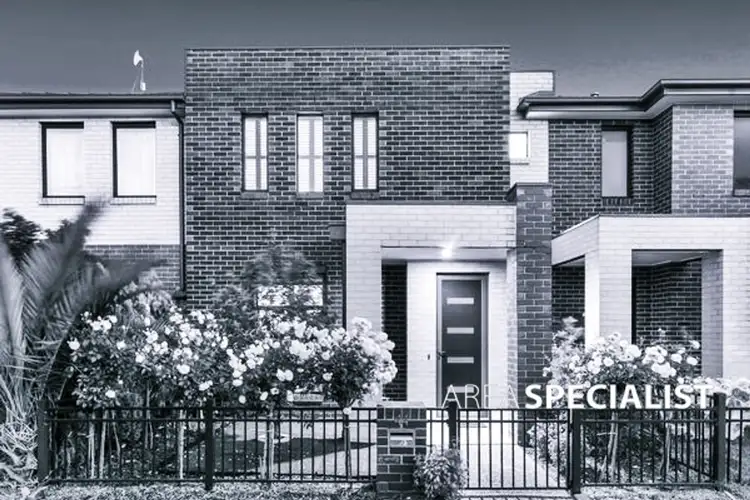
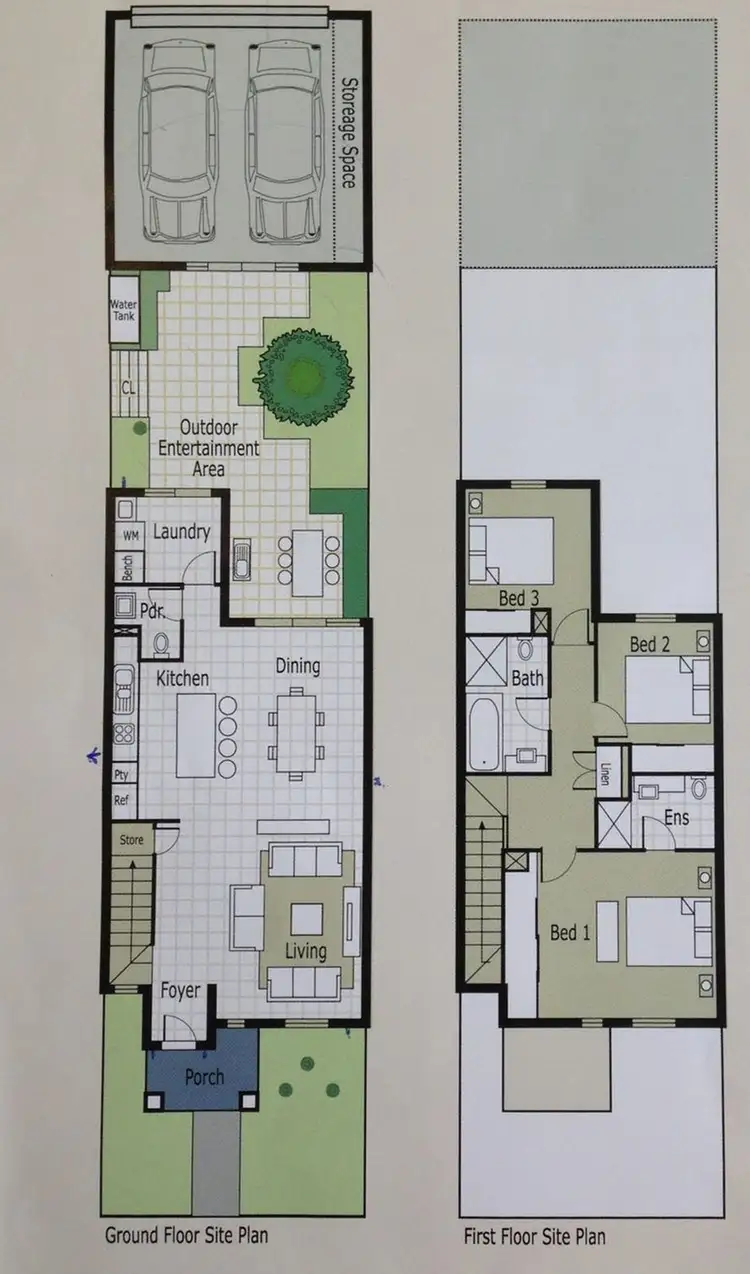
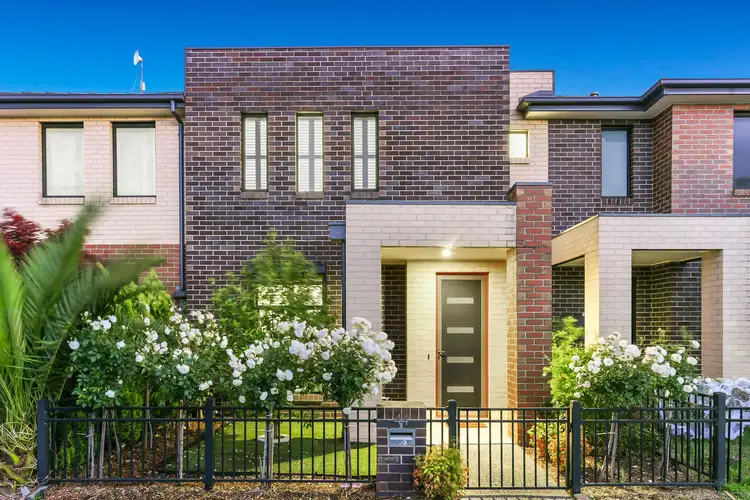
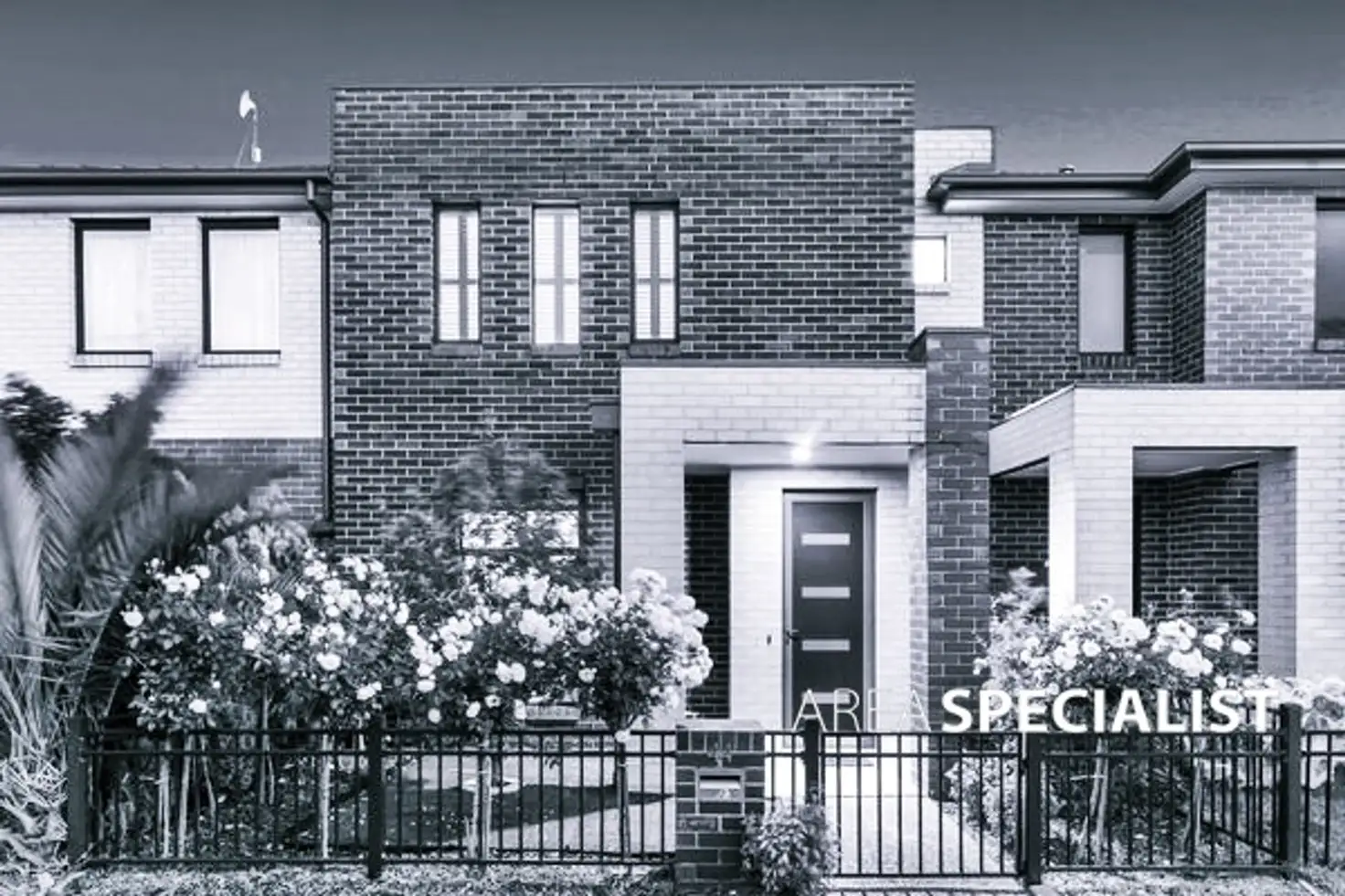


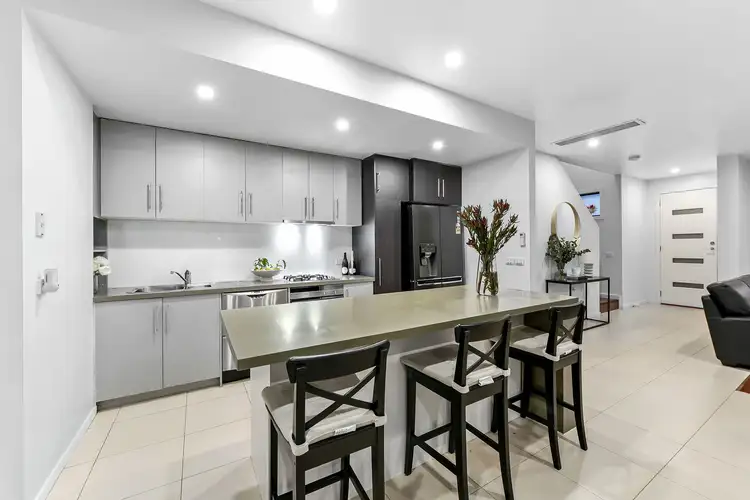
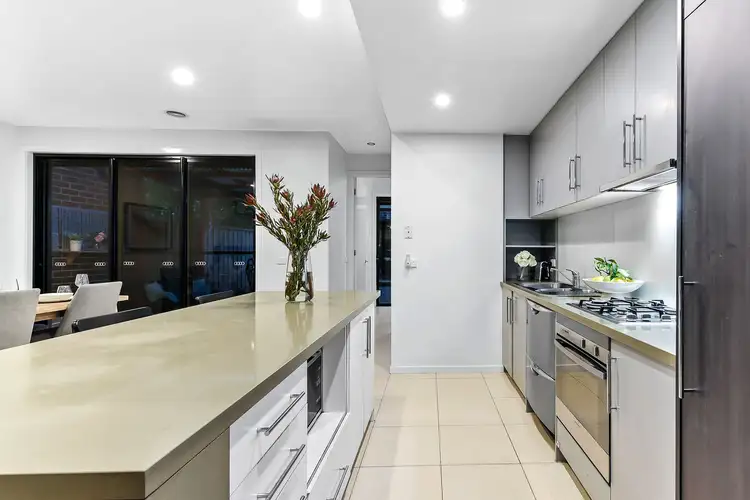
 View more
View more View more
View more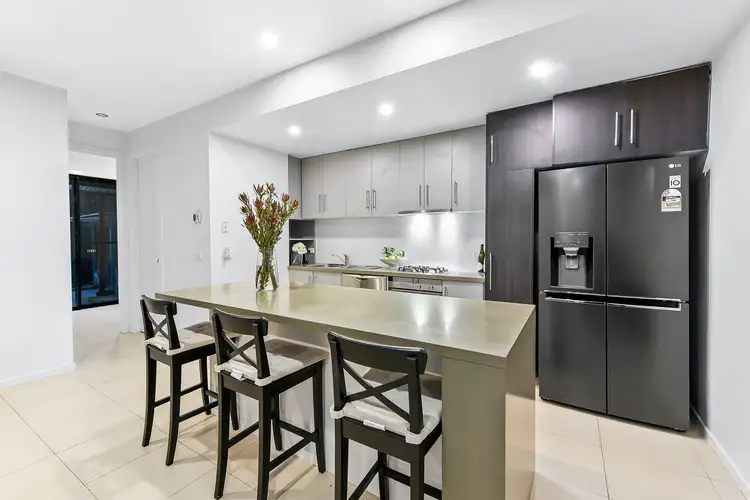 View more
View more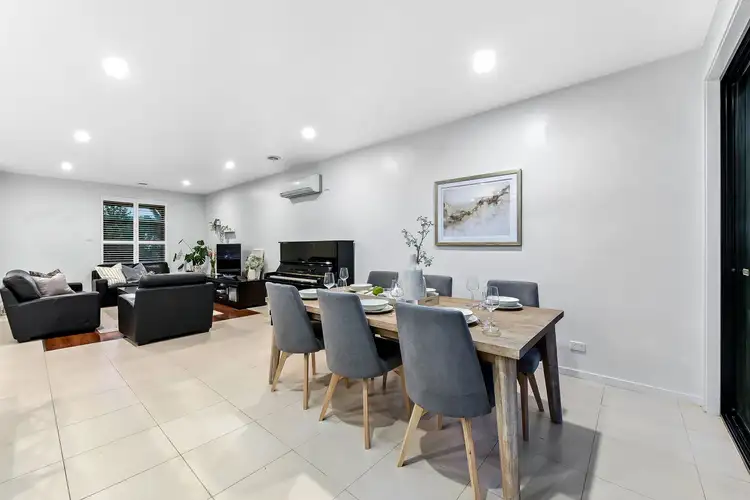 View more
View more
