Perched in a peaceful and elevated pocket of Dunlop, this beautifully maintained single-level home captures breathtaking mountain views and offers a lifestyle of serenity, comfort, and convenience. Just moments from local parks, walking trails, and Charnwood shops, it presents a rare opportunity for families, downsizers, or first-home buyers to secure a quality home in a tranquil, sought-after setting.
Privately positioned behind a secure front yard, with a long driveway leading to an oversized double garage, this freestanding residence welcomes you with a sun-filled open-plan layout framed by full-length windows and a seamless flow between living, dining, and outdoor entertaining. Elegant timber flooring and a soft neutral palette provide a warm and timeless backdrop to everyday living.
The kitchen is thoughtfully designed for both style and function, featuring stone benchtops, a breakfast bar, gas cooking, Bosch dishwasher, and ample storage. A wide corner window brings in leafy garden outlooks and natural light, while sliding doors open to a covered verandah-perfect for relaxing mornings or summer gatherings, all while enjoying the uninterrupted views.
The master bedroom offers a peaceful retreat with mirrored built-in wardrobes, a walk-in robe, and a private ensuite featuring twin vanities and a walk-in shower. Two additional bedrooms, both with built-in robes, are serviced by a fresh main bathroom complete with a full-size bathtub.
Step outside and enjoy a beautifully level backyard framed by established hedges for privacy, with gated side access and an elevated position that delivers sweeping vistas of the Brindabella Ranges. The wide driveway and generous garage provide ample space for multiple vehicles, ideal for active families or visiting guests.
If you've been searching for a home that combines everyday ease with scenic beauty, this is your chance. Move straight in and start enjoying the lifestyle-inspection is a must.
Features:
• Elevated block capturing stunning mountain views
• Light-filled single-level layout with open-plan living and dining
• Modern kitchen with stone benchtops, stainless steel appliance, gas cooktop, and breakfast bar
• Master bedroom with walk-in robe/built-in robe and private ensuite with twin vanities and walk-in shower
• Main bathroom with bathtub and separate shower
• Ducted gas heating, split-system reverse cycle air conditioning, and ceiling fans for year-round comfort
• Covered verandah ideal for outdoor entertaining
• Automatic double garage with wide driveway for extra parking
• Peaceful location close to parks, walking trails, and Charnwood shops
Particulars (all approx.)
Block Size: 468 m2
Living: 121 m2 + Garage: 34 m2.
Total: 155 m2
Year Built: 2005
Rates: $642/quarter
EER: 2.0
DISCLAIMER
We have obtained all information provided here from sources we believe to be reliable; however, we cannot guarantee its accuracy. Prospective purchasers are advised to carry out their own investigations and satisfy themselves of all aspects of such information including without limitation, any income, rentals, dimensions, areas, zoning and permits. Any figures and information contained in this advertisement are approximate and a guide only and should not be relied upon for financial purposes or taken as advice of any nature. Individuals, Self-Managed Super Funds, companies, anyone or entity, should make their own inquires and seek their own advice and rely only upon those inquiries and advice.
Archer does not guarantee the accuracy of the information above and are not financial advisers or accountants and do not provide any of the above information as advice of any nature.
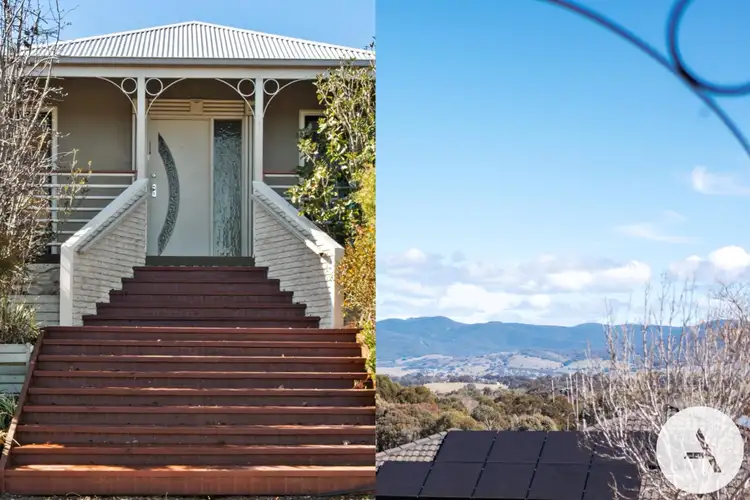

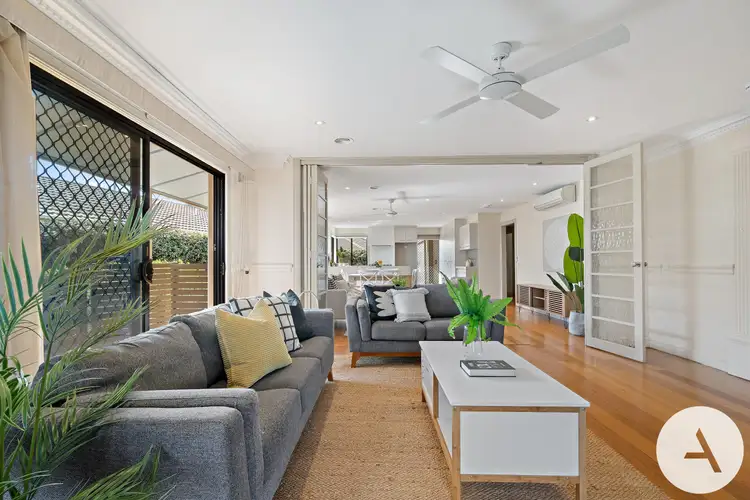
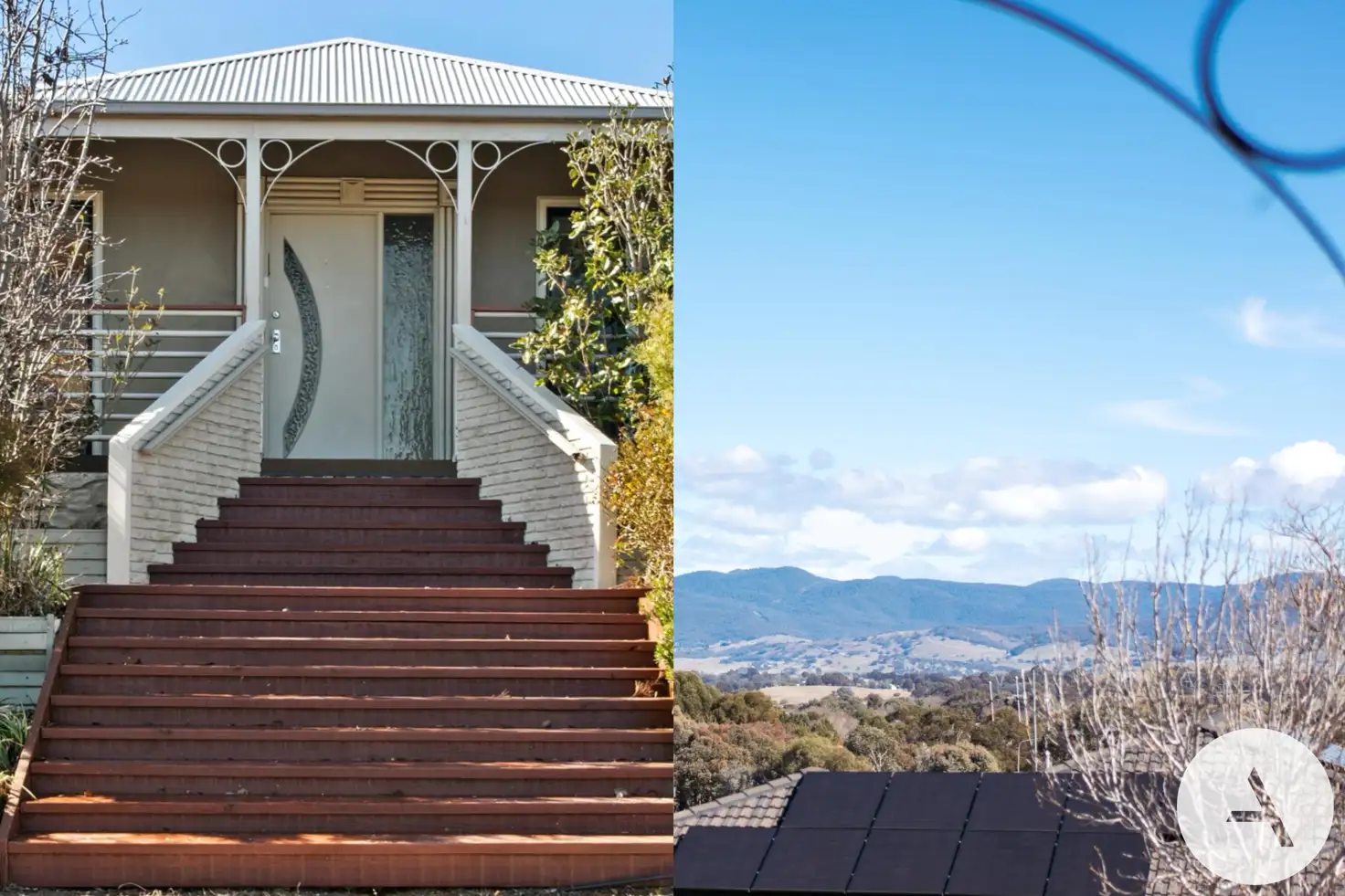


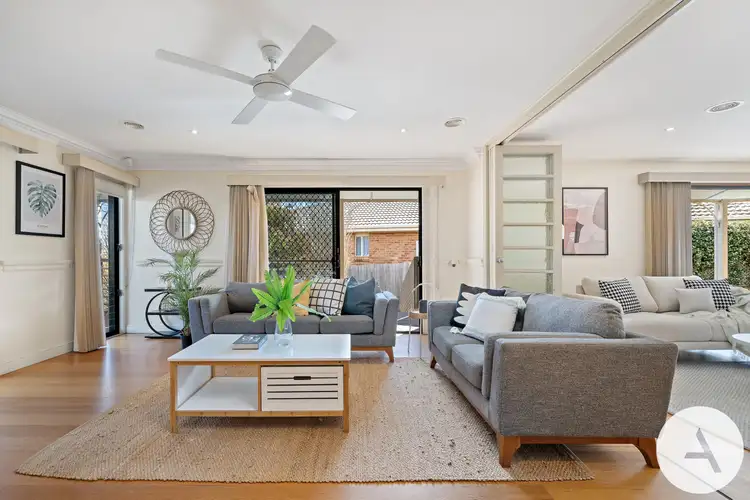

 View more
View more View more
View more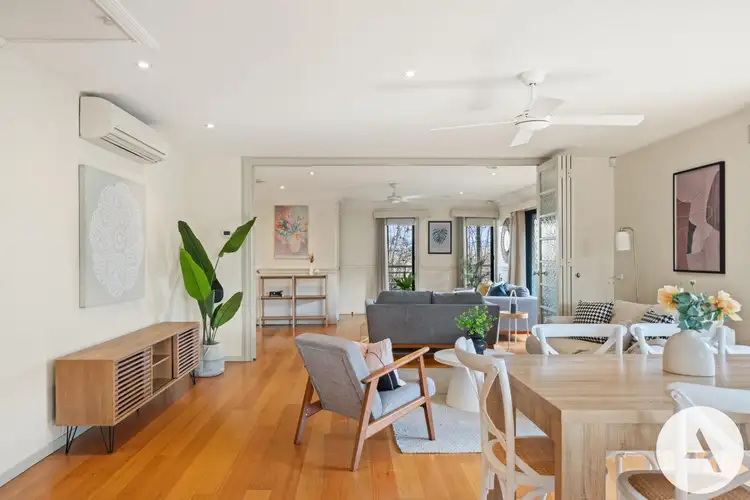 View more
View more View more
View more
