Beautifully presented, this contemporary newly built double-storey three-bedroom home sits perfectly within its landscape and garden by renowned designer Simon Rickard. An emerging design, the 1088 sqm (approx) property allows for a sense of space inside and out, capturing the north light and a flexible floorplan with studio space. Castlemaine is a short drive for retail, amenities, schools and the train station, or a walk into Campbells Creek for schools, the Five Flags Merchants, the Five Flags Hotel and the post office.
The striking Colorbond and timber-clad property flows with the elevation of the land, sweeping down to a private entrance and into the open-plan living with dining and kitchen. Double-glazed and well-insulated throughout the living features a sliding door to a north-facing alfresco entertaining area and a solid wood heater. The kitchen with dining provides a 900mm freestanding gas cooktop with an oven, stone benchtops, a walk-in butler pantry with a dishwasher, generous storage and a laundry with external access. Adjoining the kitchen is a second living space, with wide timber stairs and a double-height ceiling leading upstairs to the formal entrance and the main bedroom with a split system, ceiling fan, large walk-in robe and a generous ensuite with a freestanding bath, a wall-hung vanity with two above-the-counter basins, a bidet, a toilet, and a double walk-in shower. Downstairs is a second bedroom with an ensuite with a walk-in shower, a floating vanity with an above counter basin, a bidet and a toilet. A 3.8m x 8m studio with bi-fold doors opening onto a private courtyard provides a flexible space as a third bedroom with walk-in storage. Design details include polished concrete floors, ducted heating and cooling, and ceiling fans.
A sweeping driveway leads to a carport with a water tank and an adjoining studio/ guest house. Double-glazed, the studio provides a concrete floor, a split system, and a bathroom with a walk-in shower, a toilet and a kitchenette. The water-wise garden is establishing itself within the landscape, emerging like a spring bulb to be a beautiful private retreat with an array of specialised trees and a mix of ornamental and native plants, thanks to Simon Rickard's meticulous design. Move-in ready, this is a home to enjoy, create and embrace its design inside and out.

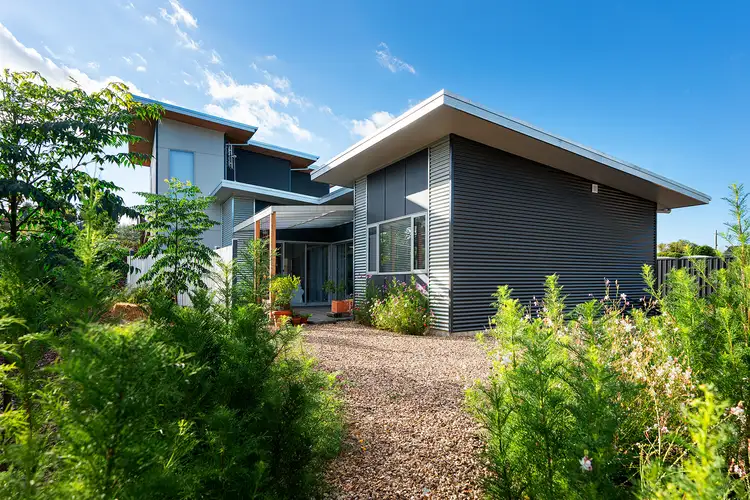
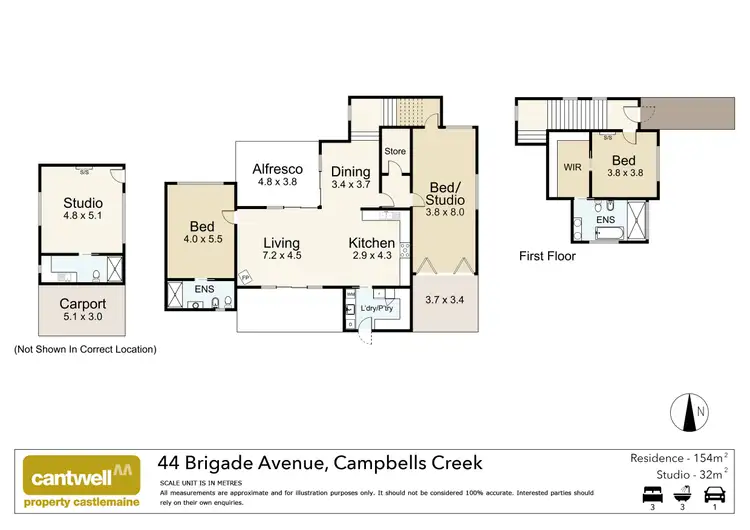
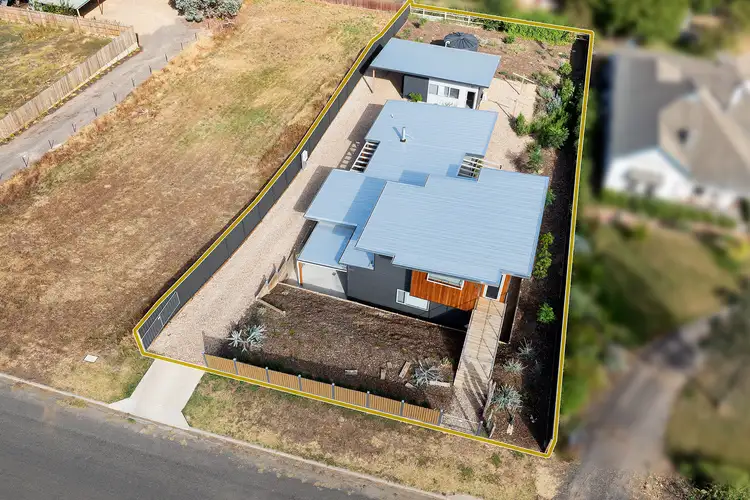
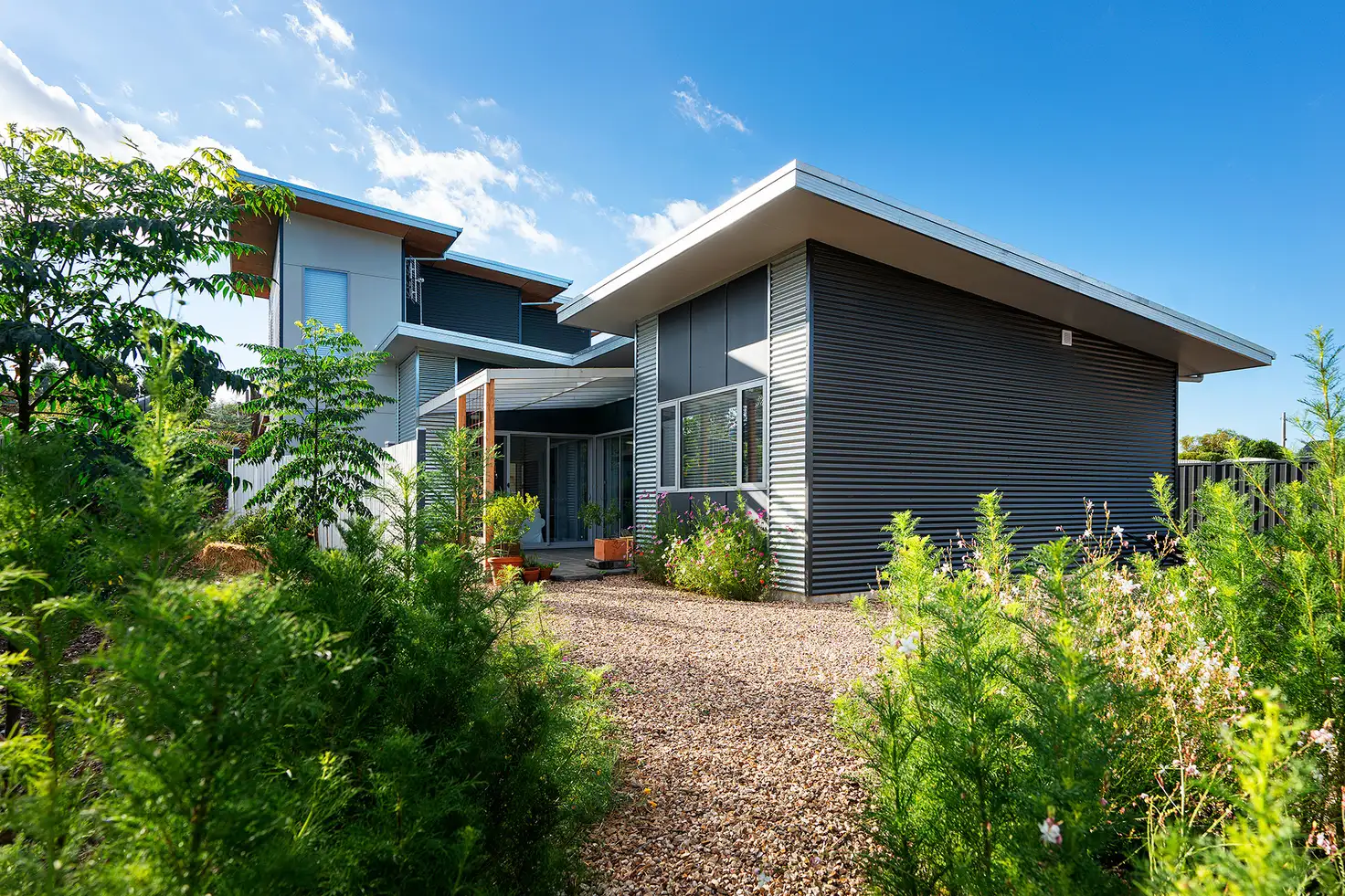


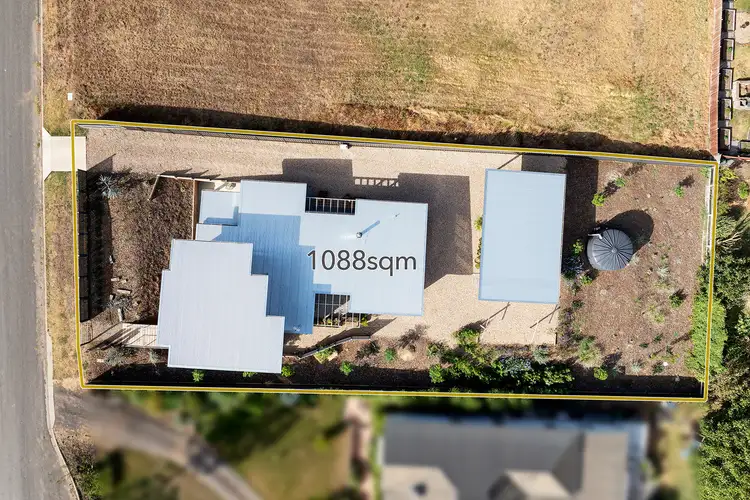
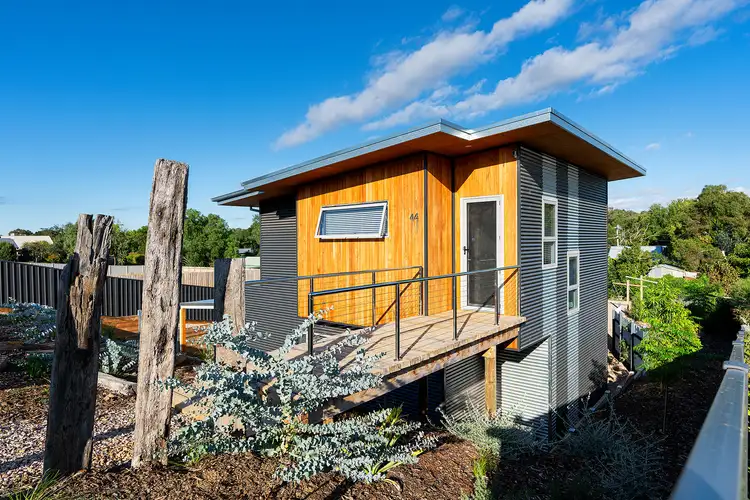
 View more
View more View more
View more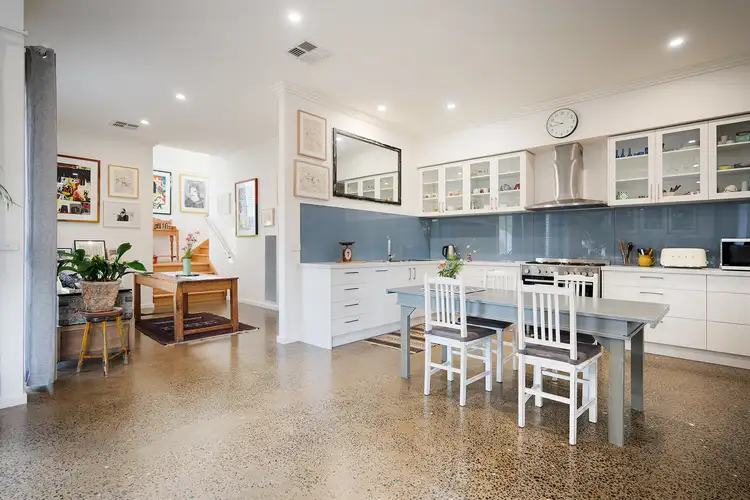 View more
View more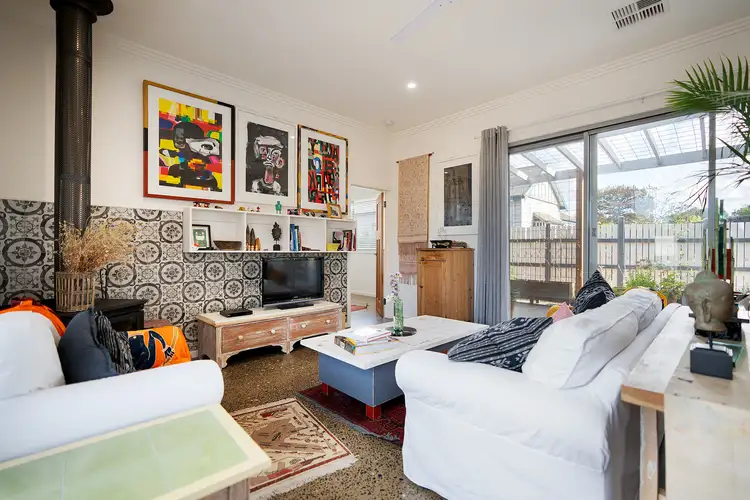 View more
View more


