Set on an expansive 1,492m² allotment, this home offers an unparalleled lifestyle opportunity, complete with a tennis court and a beautifully maintained swimming pool, framed by serene treetop views that seem to stretch forever. The location delivers the best of both worlds: a tranquil, countryside ambiance coupled with the convenience of being just a short walk to local shops and the train station, providing seamless access to city life.
Nestled within the prestigious dress circle of Blackwood and held by the same family for over 30 years, this exquisite family home is a rare gem offering four or five bedrooms, multiple living areas, and a double garage.
The established gardens are a visual delight, bursting with colour and framed by elegant dry stone retaining walls, creating a private and peaceful oasis. As you step inside, you'll be immediately struck by the craftsmanship and quality that defines this home. From the rich warmth of Baltic pine cabinetry to the natural charm of Cedar doors, every detail has been thoughtfully curated to create a timeless, inviting atmosphere.
The front formal lounge is bathed in natural light, courtesy of a large bay window that offers a captivating view of the front garden. Complemented by a cozy fireplace, this space flows effortlessly into a formal dining room, perfect for hosting intimate gatherings. The heart of the home is the updated kitchen, redesigned in 2011 to blend modern convenience with classic elegance. It boasts stone benchtops, a semi-integrated Bosch dishwasher, a Bosch gas cooktop, and under-bench lighting, with views over the backyard, pool, and tennis court.
The adjoining family room is ideal for everyday living, offering direct access to the paved outdoor entertaining area, where family and friends can relax while enjoying the lush garden and pool. At the rear of the home, a second expansive lounge room awaits, featuring floor-to-ceiling windows overlooking the outdoor entertaining area and sparkling pool. Recently updated, this space also includes a kitchenette, making it perfect for entertaining while enjoying the tennis court and surrounding greenery.
The spacious master bedroom is located at the front of the home and offers picturesque garden views, a walk-in robe, and a private ensuite. The additional three bedrooms, positioned towards the rear, provide ample space for family or guests, with two featuring built-in robes. The main bathroom has been elegantly updated with plantation shutters, stone benchtops, a feature bath, and a frameless shower, delivering a spa-like experience.
This home is equipped with modern comforts, including ducted reverse-cycle heating and cooling, a split system in the back living room, three-phase power, 2.8kW solar panels, a monitored security system, and the convenience of both gas and electric hot water systems. The double garage offers drive-through access to a carport, providing ample space for additional vehicles.
The outdoor space is nothing short of spectacular. The fully refurbished tennis court, paired with the salt-chlorinated pool, ensures that your home becomes a private resort where active living and relaxation go hand in hand. Whether hosting a tennis match or enjoying a dip in the pool, this backyard is designed for entertaining and family fun.
Living in Blackwood offers more than just a home; it provides a lifestyle. Prestigious schools are just minutes away, making this property ideal for families. The nearby Blackwood shopping hub meets all your retail needs, while the natural beauty of Wittunga Botanical Gardens and Belair National Park offers endless opportunities for outdoor adventure. With easy access to public transport, Flinders University and Hospital, Westfield Marion, and even the sparkling shores of Brighton Beach are just a short drive away.
This is a rare opportunity to secure a piece of paradise in Blackwood. 44 Brighton Pde offers not just a home, but an enriched lifestyle that embraces the serenity of hills living while keeping city conveniences within easy reach.
Specifications:
CT / 5226/377
Council / Mitcham
Zoning / HN
Built / 1987
Land / 1492m2 (approx)
Frontage / 22.25m
Council Rates / $3,334.45pa
Emergency Services Levy / $163.65pa
SA Water / $304.08pq
Estimated rental assessment / $850 - $925 per week / Written rental assessment can be provided upon request
Nearby Schools / Blackwood P.S, Eden Hills P.S, Hawthorndene P.S, Belair P.S, Blackwood H.S, Mitcham Girls, Springbank Secondary College
Disclaimer: All information provided has been obtained from sources we believe to be accurate, however, we cannot guarantee the information is accurate and we accept no liability for any errors or omissions (including but not limited to a property's land size, floor plans and size, building age and condition). Interested parties should make their own enquiries and obtain their own legal and financial advice. RLA | 333839
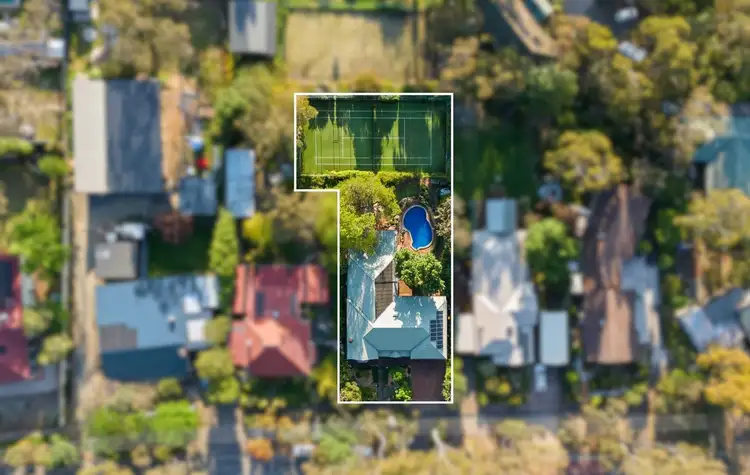
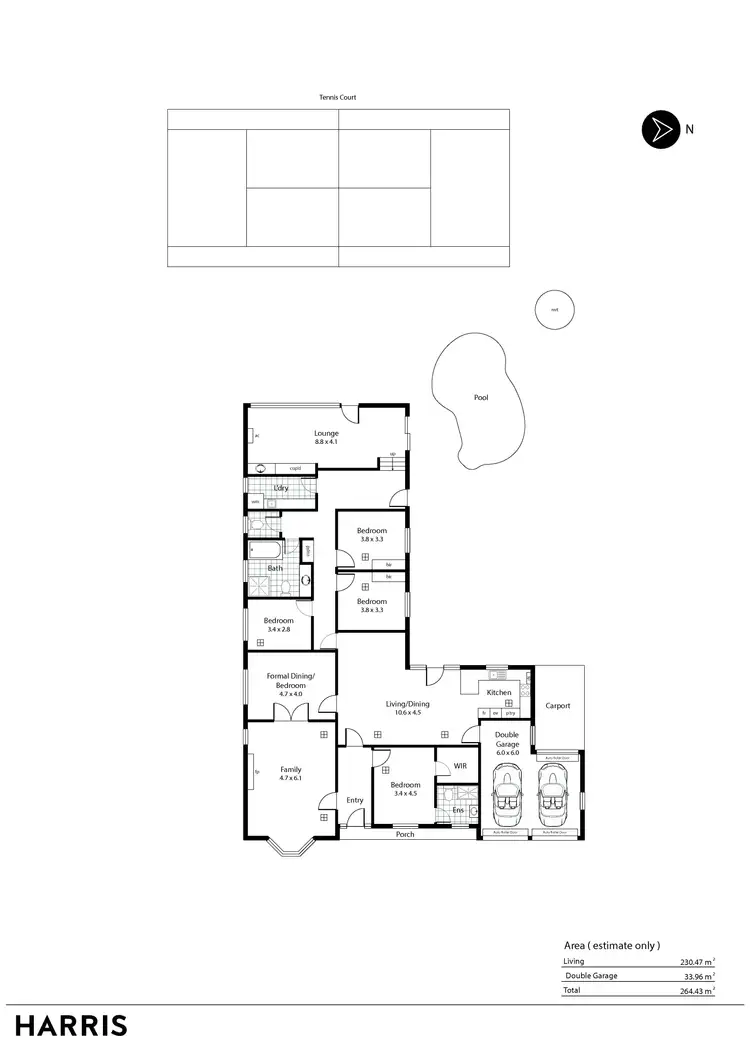
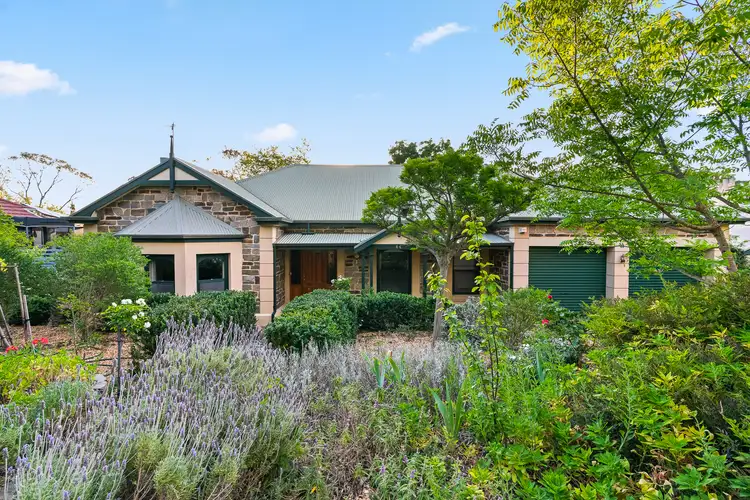
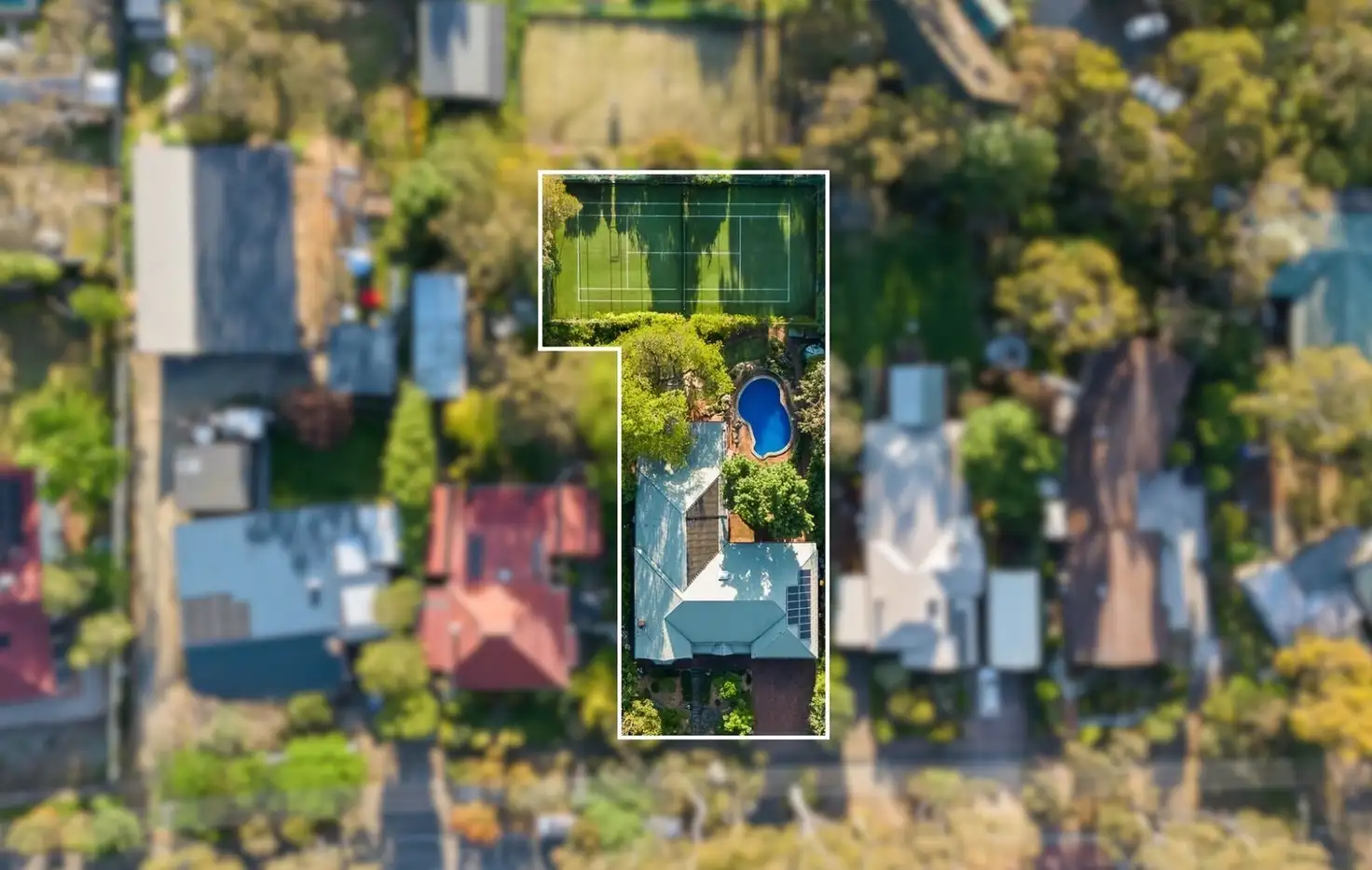


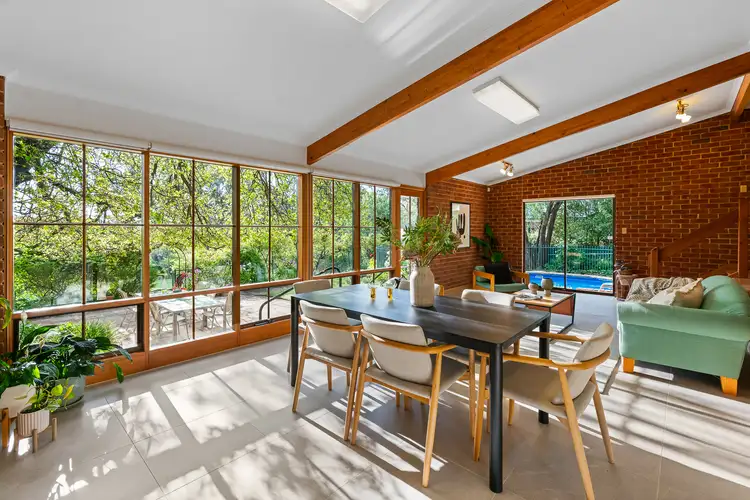

 View more
View more View more
View more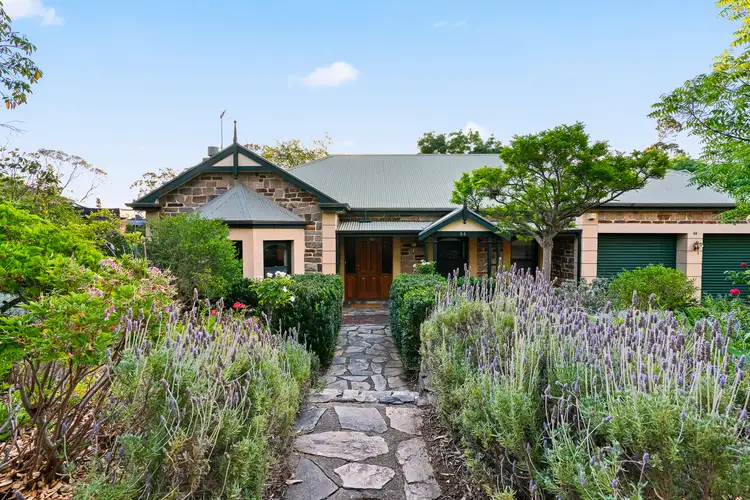 View more
View more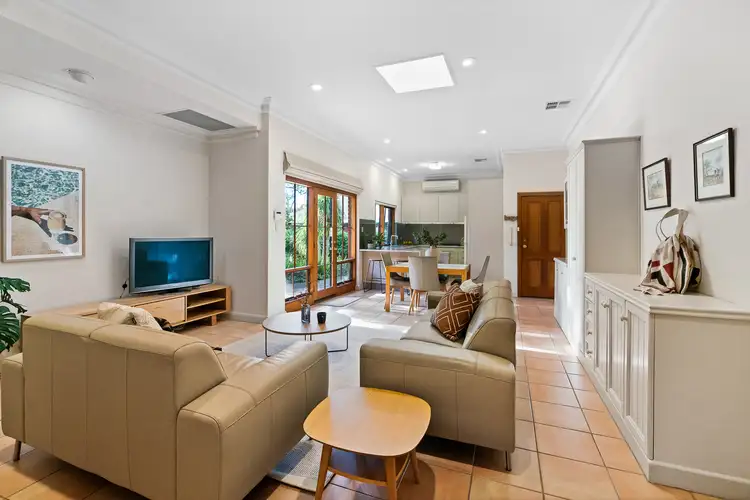 View more
View more
