SIMPLY IRRESISTIBLE
This charming three bedroom extended and renovated cottage presents an irresistible lifestyle in one of Hilton's most attractive tree lined streets. Showcasing high ceilings, an original wood fireplace and skinny jarrah timber flooring, this elegant home set amongst cottage styled gardens offers outstanding living and easy outdoor entertaining.
Individually updated and stylishly presented, this home offers an open plan living featuring a Westinghouse and Blanco equipped classic and shaker inspired kitchen. There are French doors to the overhead display cabinets, a great sized double stainless-steel sink and ample storage cupboards extending from floor to ceiling surrounding the double fridge recess.
The front wooden entertaining deck spans over a couple of levels and grassed front yard are easily accessible via three-fold bi-folding double glassed doors, this area is surrounded by an abundance of natives, succulents, fruit trees and raised garden beds. Ripe and Retro the front feature brick wall adds to the eclectic mix of styles working together to create a truly enjoyable space.
The original garage has been properly enclosed and now represents a wonderful formal lounge room, featuring awning and highlight windows, high ceilings, a ceiling fan. The room is carpeted and makes for a very cosy feel. Off the lounge is the 3rd bedroom, of good proportions the room enjoys a robe recess and a sliding door out to the private rear court yard.
The main bathroom has been cleverly conceived, featuring a semi frameless glass shower and a custom stone basin to the very retro wood vanity with feature downlight above. The bathroom is fully equipped with a water closet included, a separate bath with feature wood surround and matching shelf window. Lovely, chrome wall mount tapware and all white tiles finish the floor and walls.
Two further bedrooms are positioned either side of the bathroom, both feature built in robes, ceiling fans and the main with built in floor to ceiling, soft closing cabinets and draws surrounding the bed space, the sheer and block out curtains are both practical and bliss. The home is made comfortable with additional gas heating and reverse cycle air conditioning.
You won't even need to cross the road when walking the kids to OLMC Hilton Catholic Primary School located 650m down the road. Cafes, Eateries and Super Markets are within 3minutes drive and transport from Collick and South Streets are within easy reach. South Beach and the Port City are just over 4.5kms from home. Don't delay your relocation to this wonderful leafy suburb, Hilton's fantastic community and friendly vibes await you.
In Brief:
Renovated and Extended 1957 built 3 bedroom cottage
Open plan kitchen and meal area plus formal lounge room
Double glazed bi-folding doors and awning windows
Kitchen enjoys ample under and over bench storage
White tiled splashbacks, double stainless-steel sinks and Blanco dishwasher
Westinghouse 900mm white gas cook tops with matching under bench oven
Bathroom features, semi frameless glass shower, water closer
Separate bath with wood surround and matching wood window shelving
Custom stone basin to retro wood vanity and feature downlight
Wall mounted chrome tapware and towel rails
Formal laundry with press, bench, trough and Robinhood iron cupboard
Further wall to wall press to hallway and extra storage to the main bathroom
Original wood burner fire place with feature brick surround
Jarrah flooring with skirting and high ceilings
Front stepped entry and entertain deck with open North orientation
Tranquil native and succulents to yard spaces
Papaya and Banana fruit trees
Garden shed to rear courtyard
Sheers and Block our curtains throughout
Split system reverse cycle air conditioning + ceiling fans throughout
Gas Points, Cooking and instantaneous HWS
LED Downlighting
Security Screens
Finer Details:
Lot 1 on Survey Strata Plan 60039
Volume 2856, Folio 423
Area: 358sqm
R3.0 Roof ceiling insulation
R2.5 Batts to lounge room and bedroom 3 walls
R1.5 insulated roof sheeting (Anticon)
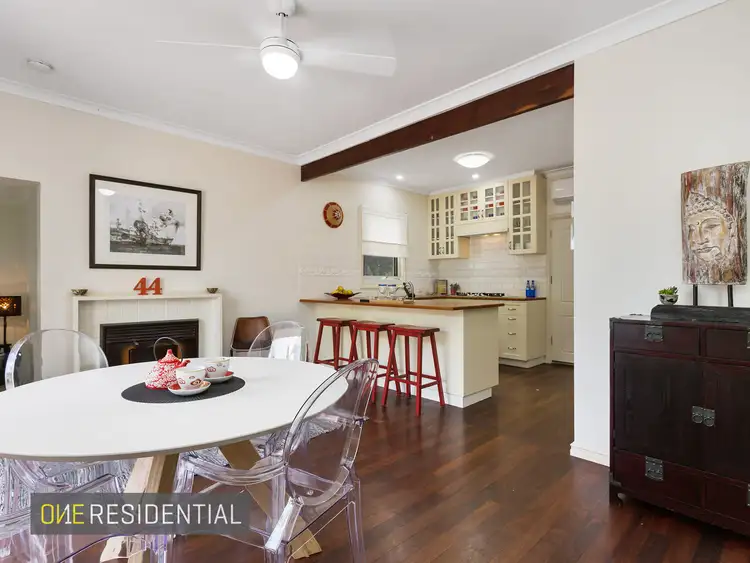
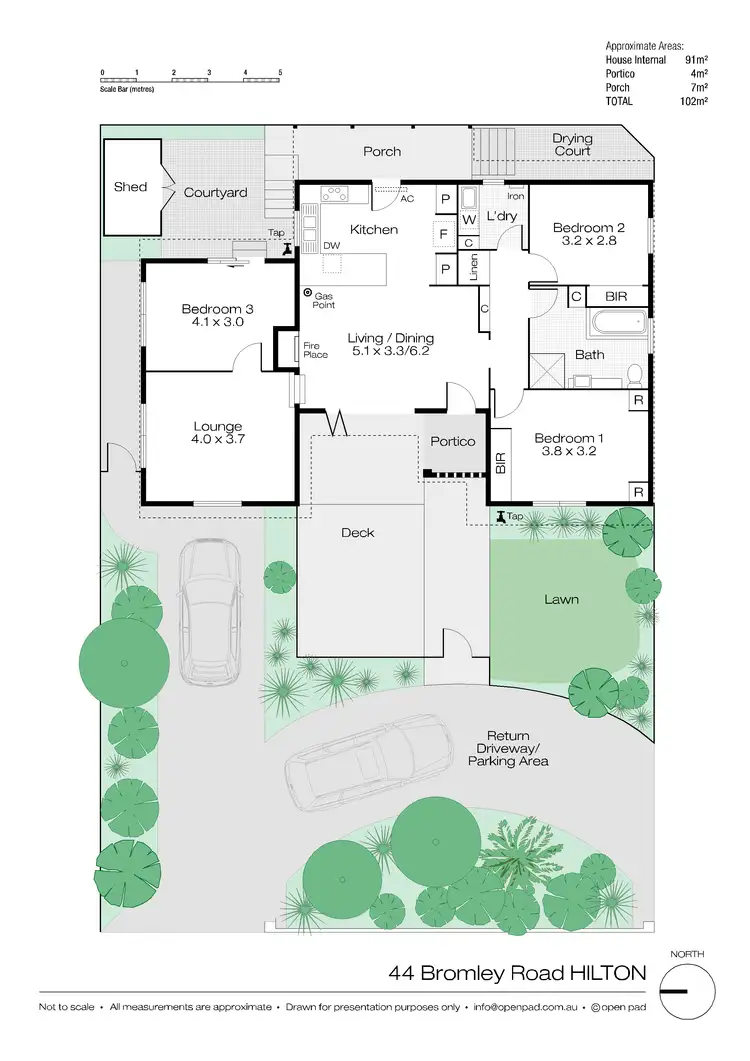
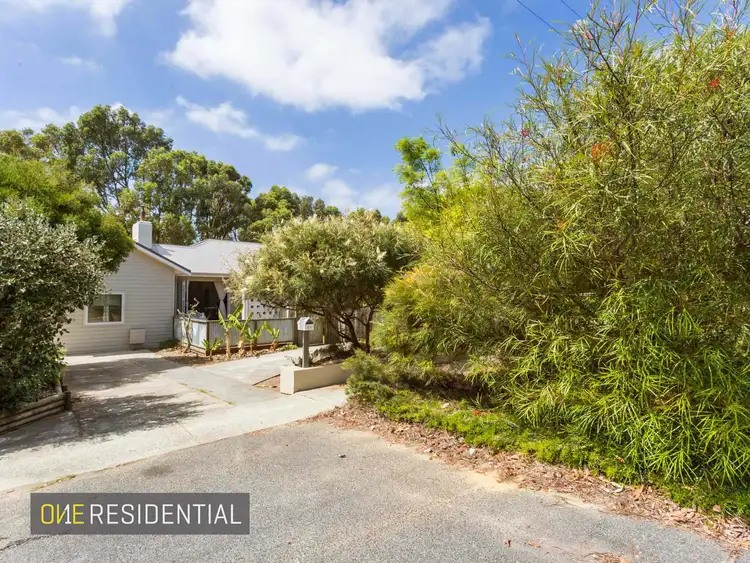
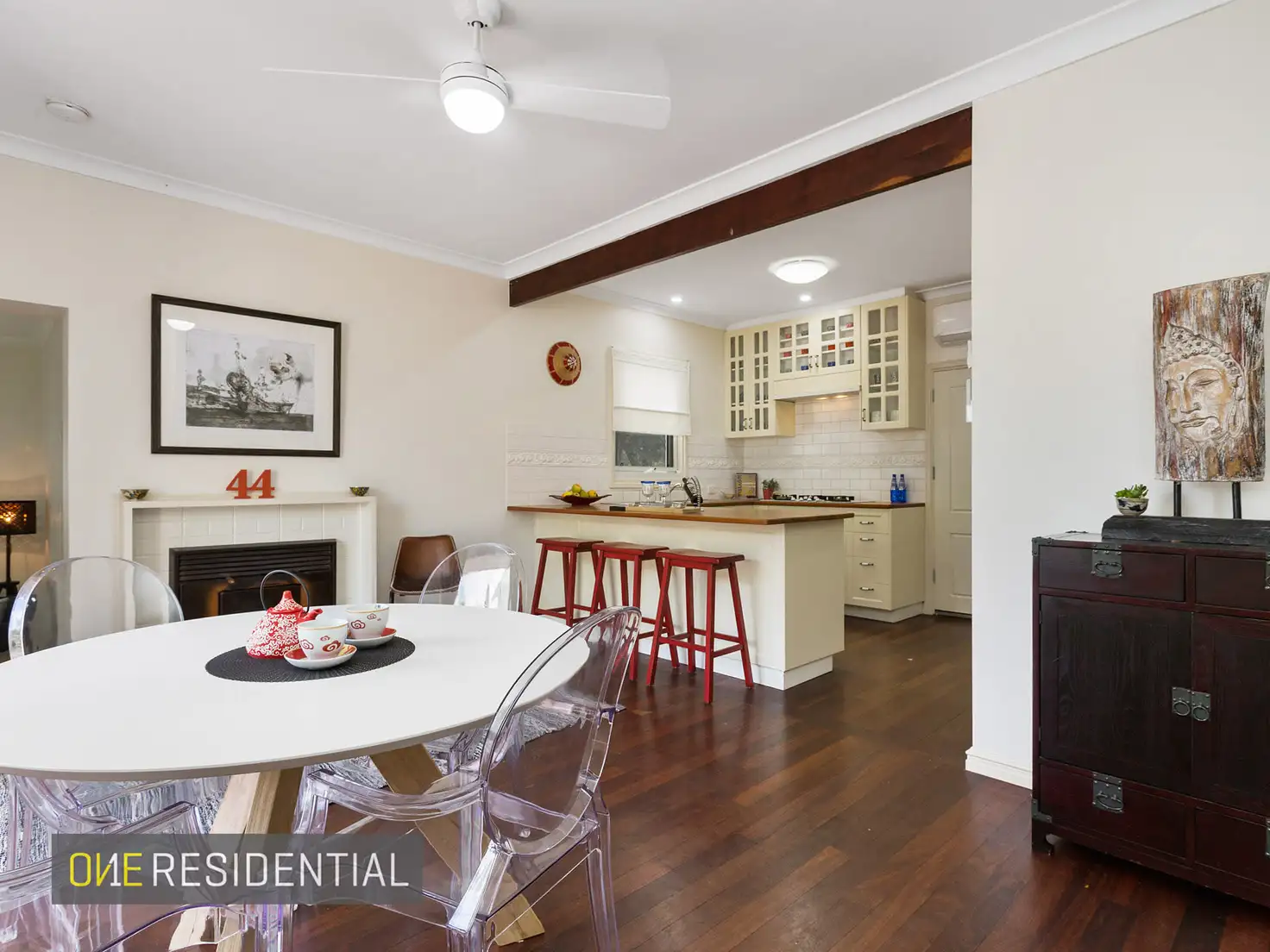


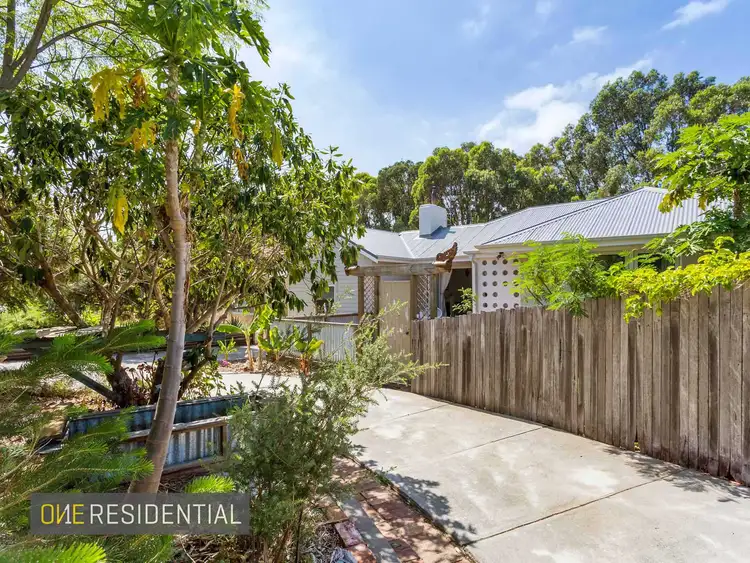
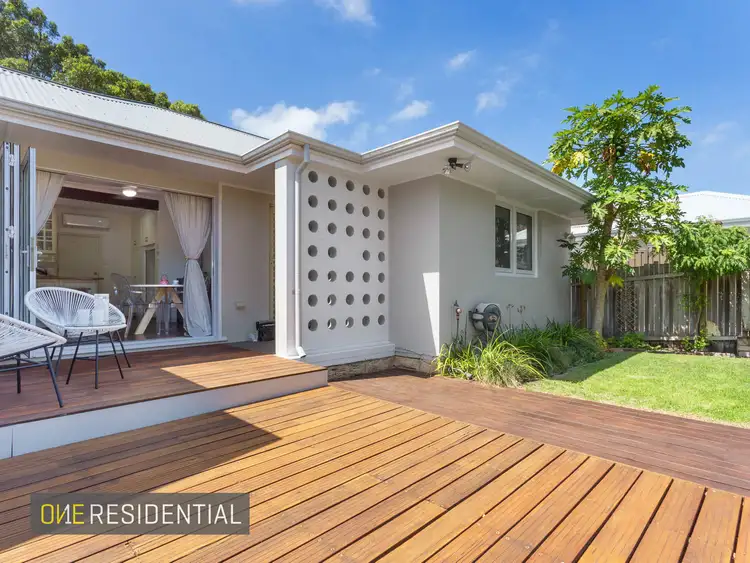
 View more
View more View more
View more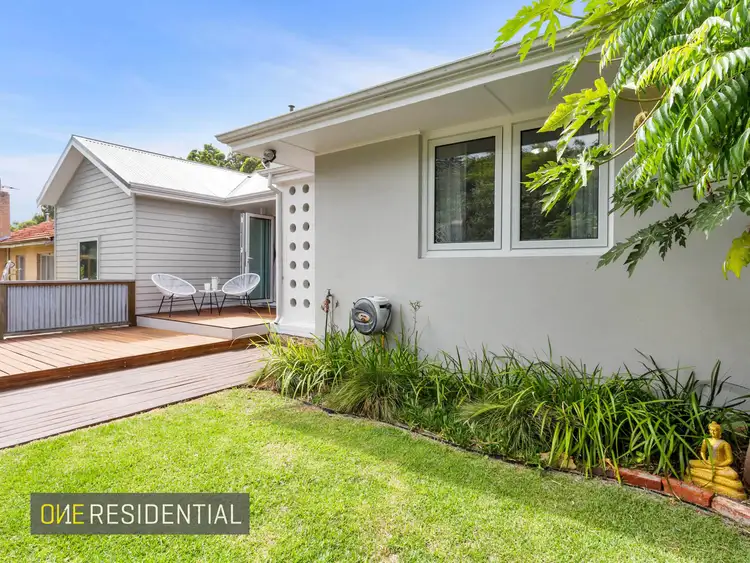 View more
View more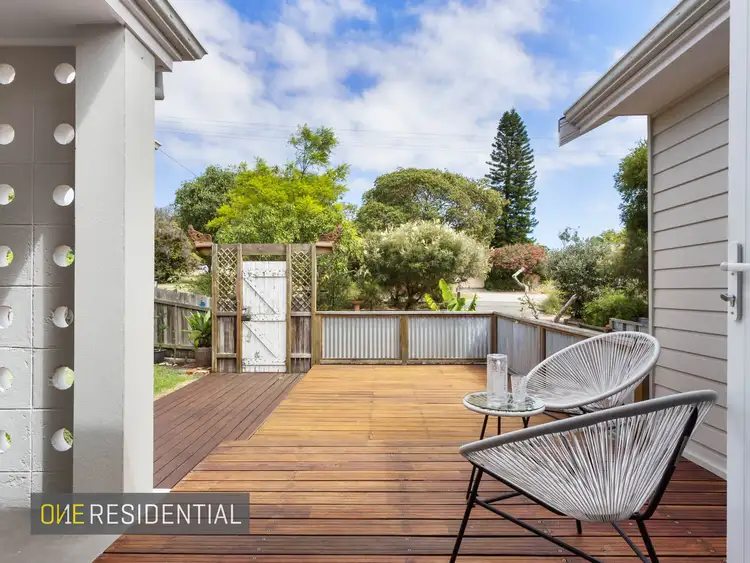 View more
View more
