Beautifully positioned on Callistemon Avenue, this comfortable family home will have you wondering with its relaxed, spacious design and exciting entertaining spaces.
The modern open-plan design is timeless. It features Blackbutt timber floors and a neutral colour palette with a splash of colour in the living area. The abundance of glass creates a light-filled living space and promotes a relaxing environment all year round.
The fabulous U-shaped gourmet kitchen features a stainless steel 600ml Bellissimo wall oven, with a 700ml gas cooktop, Bosch dishwasher, and stone bench-tops with generous bench space. Suitable storage solutions with a built-in pantry, quality bench space and breakfast bar dining promote a functional working environment for everyone. The spacious dining, lounge area, and separate TV/media room highlight welcome living ideas for the family.
The masterful office space is ideal for families that need to work from home. Located to the left of the main entrance, this incredible area features a built-in desk with overhead cupboards and additional drawers under the timber bench tops. Extra storage is available upstairs in the loft. Garage access is also accessible via the sliding barn door.
The master bedroom and ensuite are to the right of the main entrance. The spacious area features a hidden walk-through wardrobe, a large double vanity, and a double shower. The remaining two spacious bedrooms are located towards the back of the home and have built-in wardrobes, carpets, and ceiling fans. A separate bathroom, toilet, and laundry with outside access, separate bedrooms two and three.
Entertaining is made easy with the undercover alfresco, sheltered from the elements; the area is accessible via large stacker doors from the living room. The timber decking extends across the back of the home and provides easy access to the veggie gardens and side of the home. Limestone-retained garden beds feature along the fence line. These beds will excite any green thumb and provide a sustainable lifestyle all year round.
EXTRAS
Solar Panels
Slow-combustion woodfire heater
Reverse cycle air-conditioning
Ceiling fans in all bedrooms and main living area
Outside kitchen bench and storage
Double-door garage with one being remote and one manual
Cubby House
Garden shed with timber storage
This well-presented home indulges in space, comfort and design. It is the perfect foundation for a growing family and will offer any family an exceptional Southwest living experience.
This impressive property is just minutes from the centre of Margaret River township, where schools, shops, restaurants, cafes and bars make it an ideal place to live, lock and leave, or invest in a permanent rental property.
For a private inspection, please contact Paul Manners, your Southwest Property Specialist.
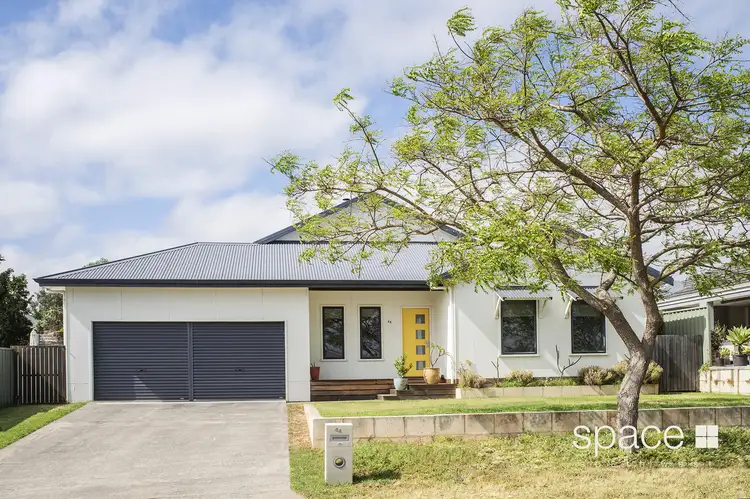
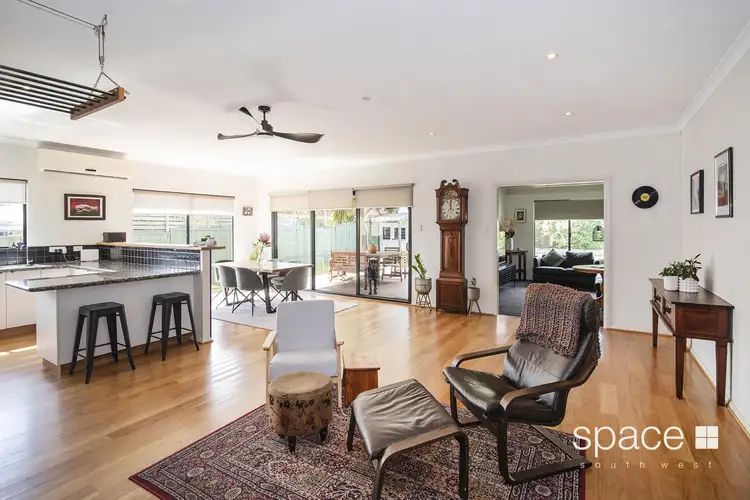
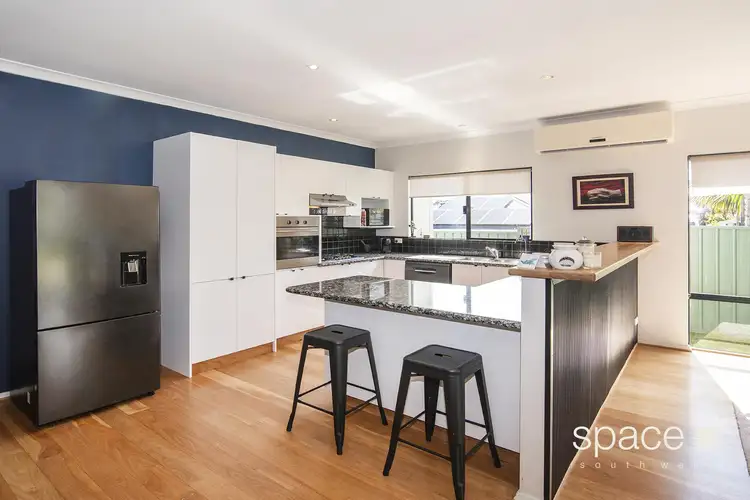
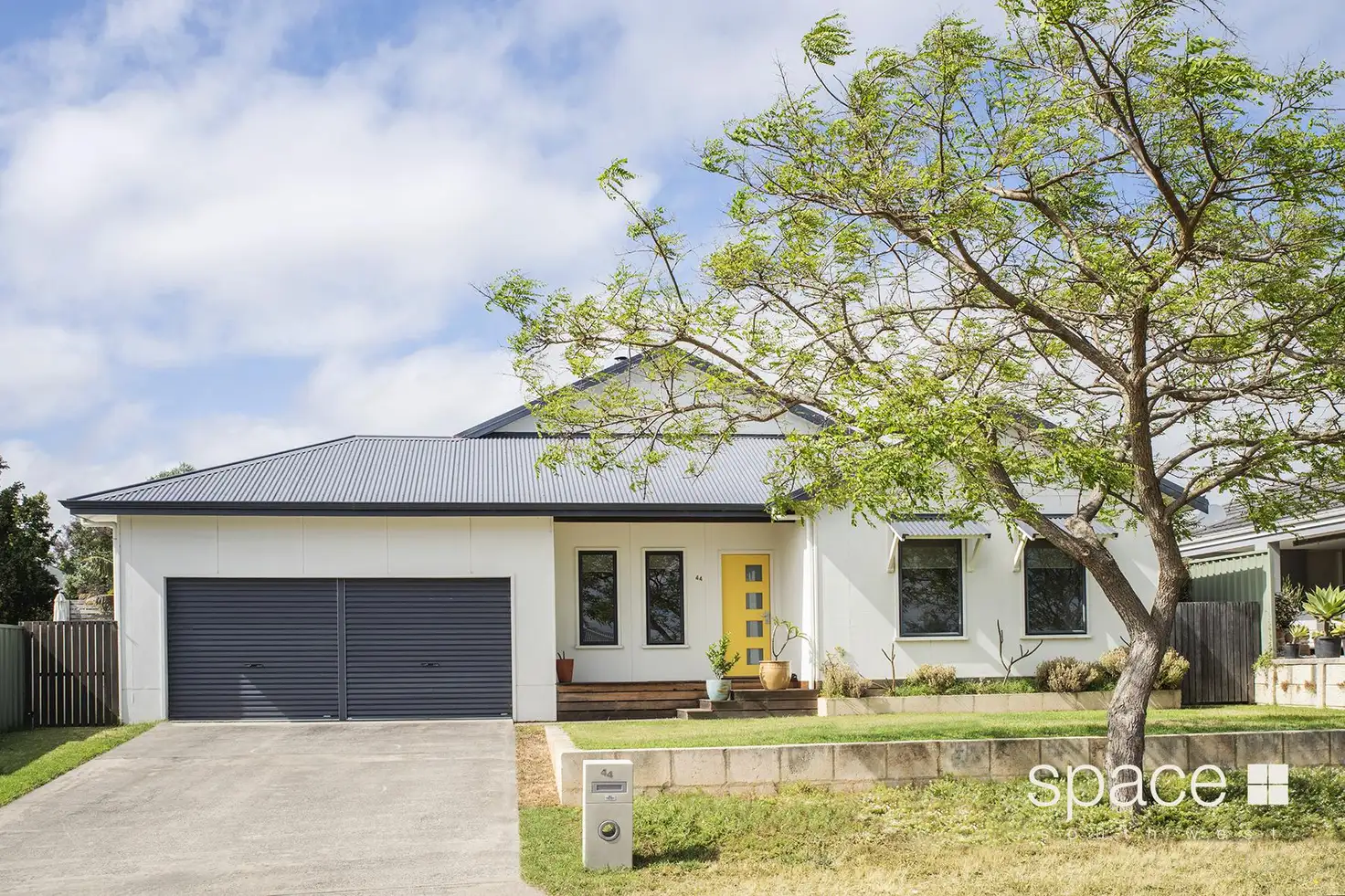


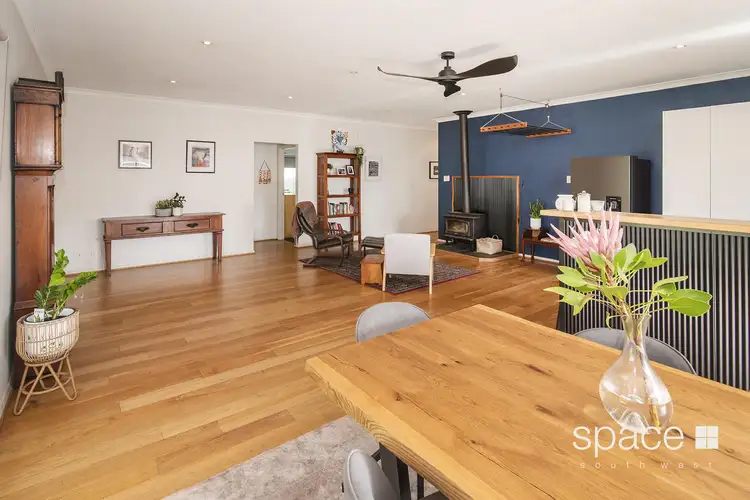
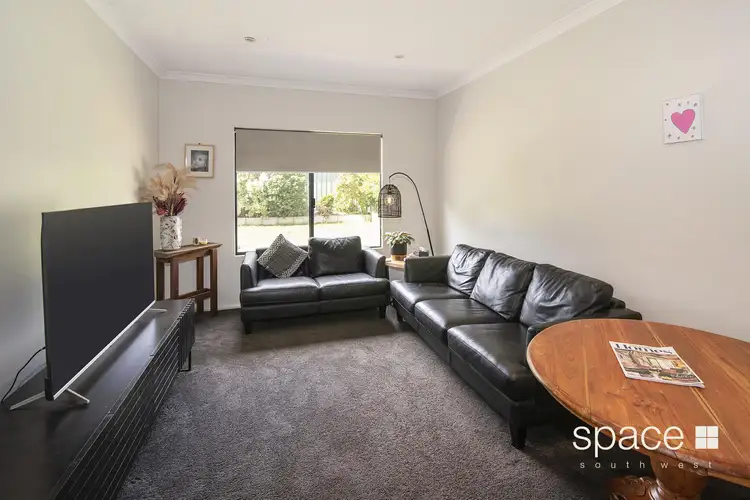
 View more
View more View more
View more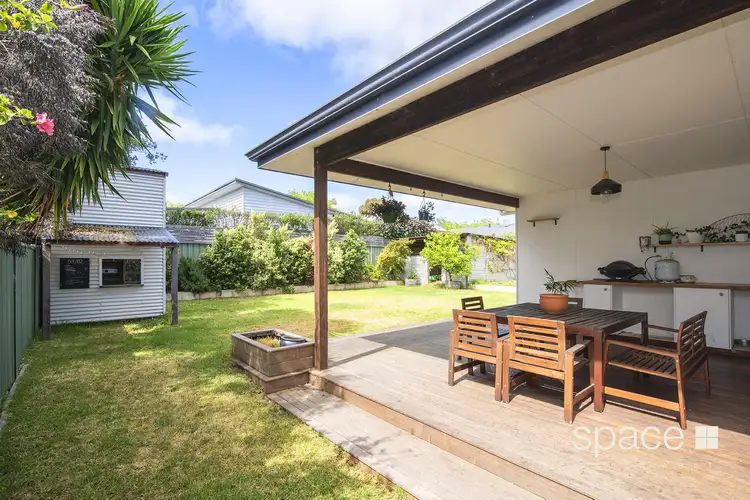 View more
View more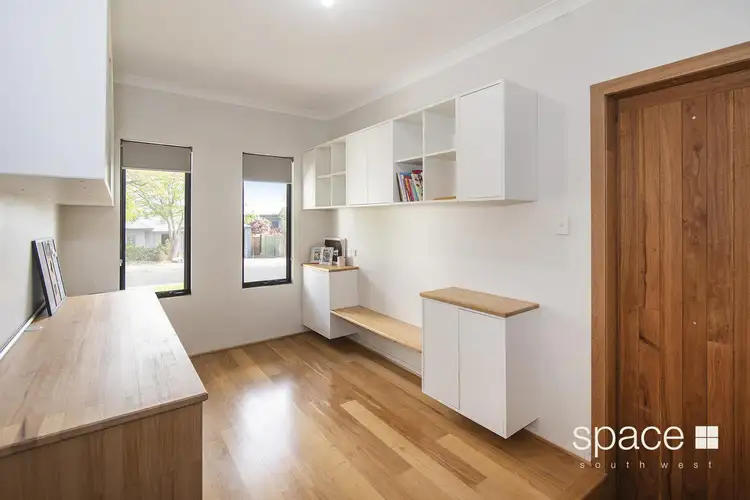 View more
View more
