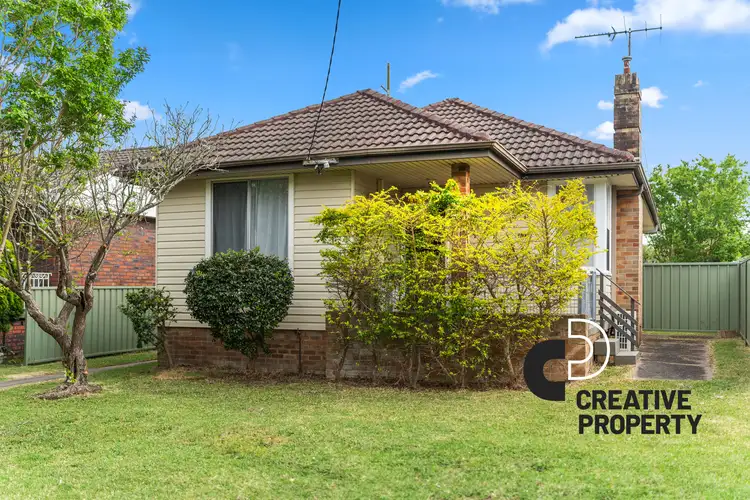Set forward on a level 741m² block in a quiet, no-through street, this rejuvenated clad and tile home offers convenience, flexibility and future opportunity, with the option to configure a fourth bedroom at the front, all just a short walk from the University of Newcastle, Jesmond Central and public transport.
Thoughtfully updated and freshly presented, the home enjoys an abundance of natural light, high ceilings and excellent cross-ventilation throughout. At the front, a spacious lounge room (optionally used as a fourth bedroom) opens off the covered verandah and flows through double doors into a central living and dining zone, ideal for families or shared living arrangements. A side entry adds further flexibility.
The kitchen has been refreshed and includes gas cooking, generous bench space and ample storage, while offering a clear view to the backyard, perfect for keeping an eye on kids or guests. Adjacent is a private bedroom, and nearby, the internal laundry provides direct outdoor access and is conveniently equipped with a second WC.
The central hallway leads to two generously sized bedrooms. The main includes a full wall of built-in wardrobes and reverse-cycle air conditioning, while the second features a ceiling fan for added comfort. Both rooms are conveniently positioned near the bathroom, which offers a shower-over-bath, vanity and toilet.
Outdoors, a freestanding garage or workshop (approx. 5.3m x 3.5m) sits at the rear of the block, providing secure storage, hobby space or potential future conversion (STCA).
With three separate entry points and a layout that caters equally well to families and shared living, this home is ideal for first home buyers, investors or those seeking to add a granny flat or extend (STCA).
Backing onto a leafy bike path reserve and tucked away in a peaceful, low-traffic setting, this flexible home is move-in ready with scope to add value now or in the future.
FEATURES:
- Level 569m² block with potential for granny flat or extension (STCA)
- Freshly updated interiors with high ceilings and abundant natural light
- Flexible layout with 3–4 bedrooms or multiple living zones
- Refreshed kitchen with gas cooking, ample storage and backyard outlook
- Reverse-cycle air conditioning in main bedroom and front living
- Separate second WC within the laundry
- Three separate entry points, ideal for families or student share
- Quiet no-through street backing onto bike path reserve, walk to uni and shops
Land: 741SQM
Rates: $580.00/qtr
Rent: $730 to $780p/w
Disclaimer: The information provided by Creative Property Co. on any marketing material is for general informational and educational purposes only. All information is provided in good faith and is believed to be accurate; however, Creative Property Co. will not be held liable regarding the accuracy, validity, or availability of any information expressed or implied. Accordingly, before taking any actions based on such information, we encourage you to consult with the appropriate professionals. Photos have been edited for marketing purposes.








 View more
View more View more
View more View more
View more View more
View more
