$555,000
5 Bed • 2 Bath • 2 Car • 862m²
New
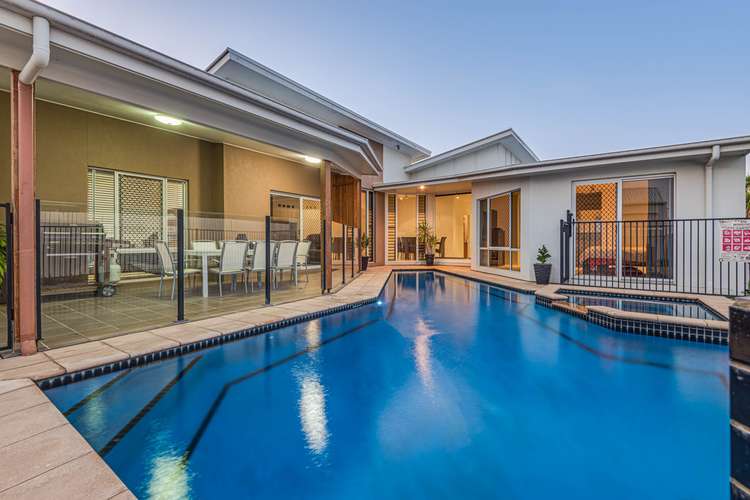
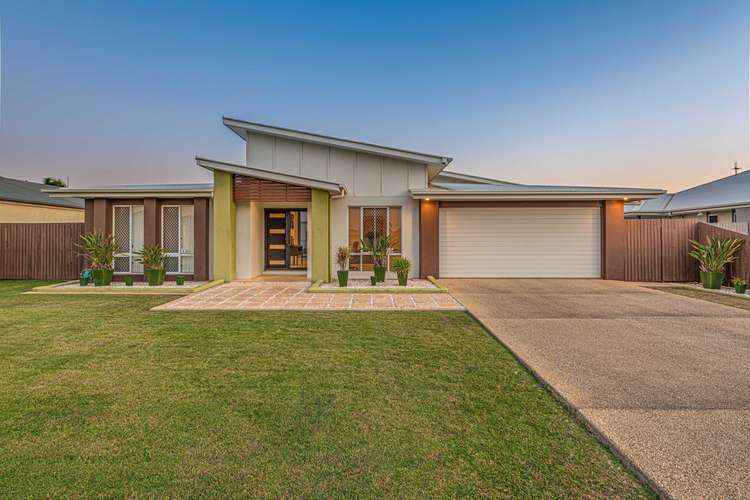
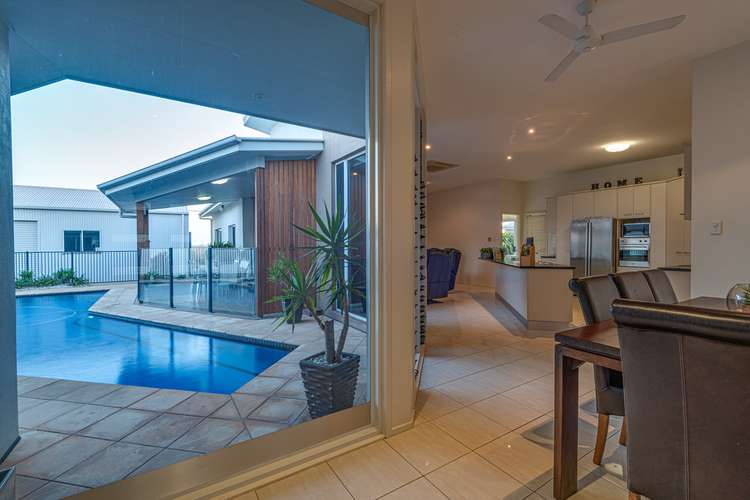
Sold
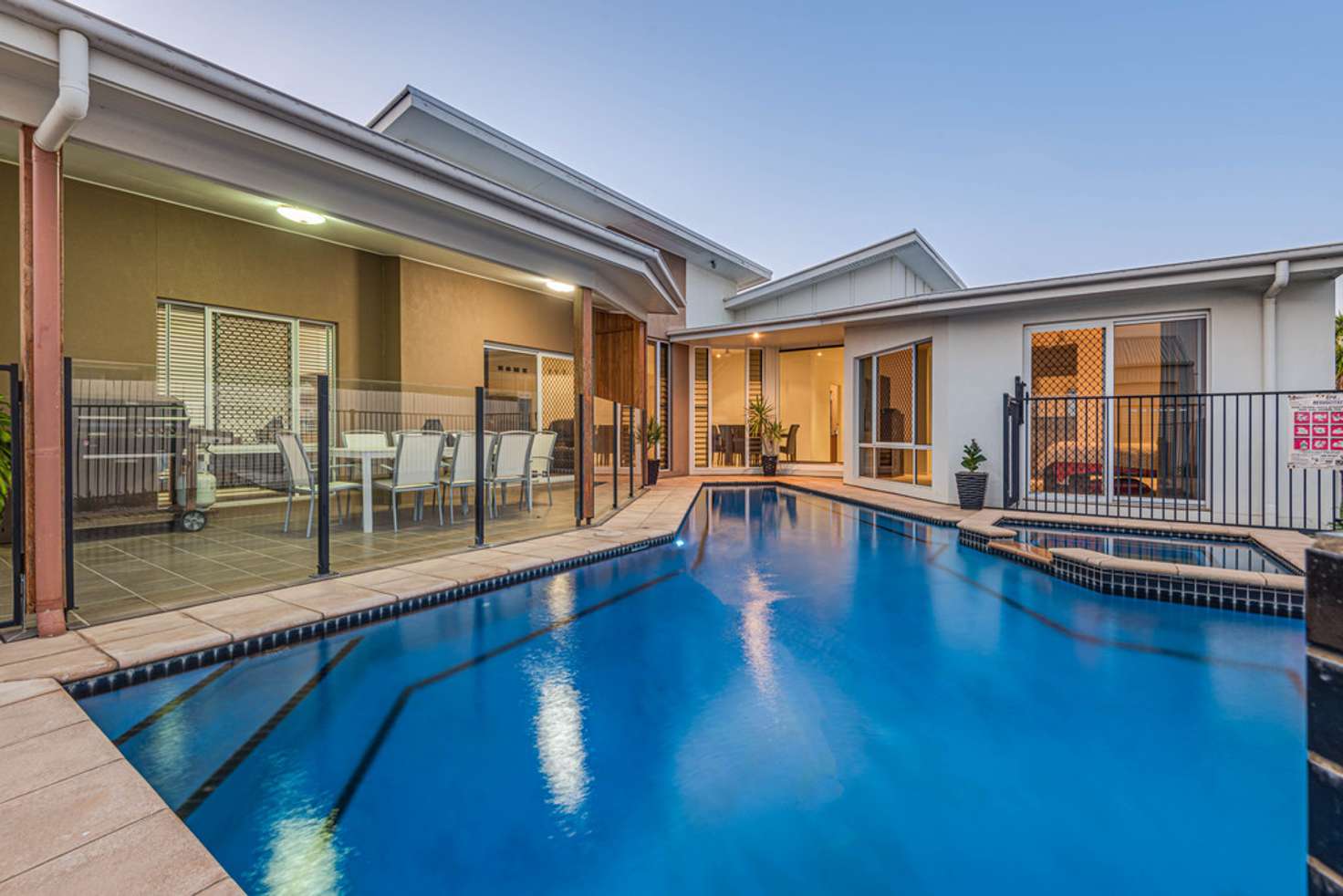


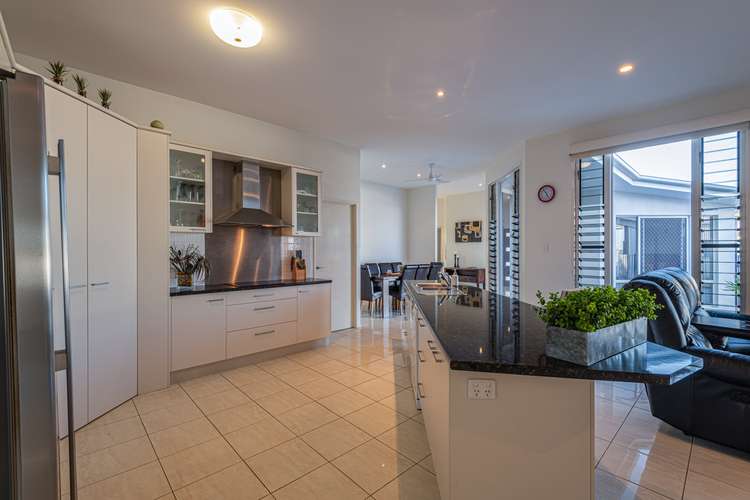

Sold
44 Chancellor Drive, Avenell Heights QLD 4670
$555,000
- 5Bed
- 2Bath
- 2 Car
- 862m²
House Sold on Fri 6 Dec, 2019
What's around Chancellor Drive
House description
“SOLD by Tim McCollum”
Located in the highly sought after and tightly held Chancellor Drive area of Avenell Heights sits this stunning executive family home.
On entry you are greeted with a full-length glass panel looking through to the gorgeous inground swimming pool. The main kitchen living area is open plan featuring high ceilings, a large dining space and family room that flows out to the under roof outdoor entertaining area overlooking the spectacular swimming pool and spa. Plenty of light fills the living area that overlooks the pool. The home enjoys a lovely aspect placing the outdoor entertaining area and pool in the shade of the afternoon making for a very pleasant and private place to be.
With three large separate living areas the family have multiple spaces to enjoy without competing with one another. The front of the home has a good second formal lounge room living area while the back of the home has a massive rumpus room, wet bar and theatre area. The rumpus room offers a bar with water and sink, room for the pool table, a separate fireplace plus a home theatre set up. The projector, the DVR with set top box, the speakers and amp are all included. A fantastic living and entertaining space for a variety of occasions, everyone is covered here.
With 5 bedrooms you have plenty of room for the family. The master bedroom enjoys a walk-in robe and large en-suite bathroom. The ensuite offers double vanities and separate toilet. The master bedroom also enjoys a lovely pool side outlook. Your master bedroom opens directly to the pool and spa making for very easy access to the spa from your master bedroom.
The back yard offers an 8m x 6m shed with a lined and air-conditioned gym, toilet and vanity. No neighbours are located behind the home providing a range of other benefits. A 5 KW PV solar system also keeps your power bill down allowing you to enjoy your swimming pool and air-conditioning without high running costs.
A great home to live in, a great home to entertain in with plenty to offer in such a desired location, be quick to call Tim McCollum today on 0427 523 088 to arrange your private viewing.
AT A GLANCE
Land:
Size - 862 m2
Town water - Yes
Town sewage - Yes
Underground Power and Telstra - Yes
Storm water - Yes
Council Rates - $1,700 (Approx. per 6 months.)
House:
Built - 2004
Builder - Bauer
Construction - Concrete slab, brick veneer rendered, colorbond roof
Bedrooms - 5
Bathrooms - 2 (plus 3rd toilet and vanity in shed).
Car - 2 (plus 8m x 6m powered shed at the rear of the block and no rear neighbours)
Living areas - 3
Open plan kitchen/dining/family living area
Huge rumpus room
Formal lounge room
Undercover outdoor area
Air-conditioned - Yes through-out
HWS - electric
Included Chattels:
Projector, amp, speakers, DVR with set top box, pool cleaner.
Pool
10.5 m long inground concrete salt-water pool with spa.
Shed
Powered shed approximately 8m wide by 6m deep with toilet and wash basin.
Solar
5 kW PV Solar
Agent: Tim McCollum
Phone: 0427 523 088
The information provided is for use as an estimate only and potential purchasers should make their own inquiries to satisfy themselves of any matters.
Property features
Air Conditioning
Pool
Other features
Close to SchoolsLand details
What's around Chancellor Drive
 View more
View more View more
View more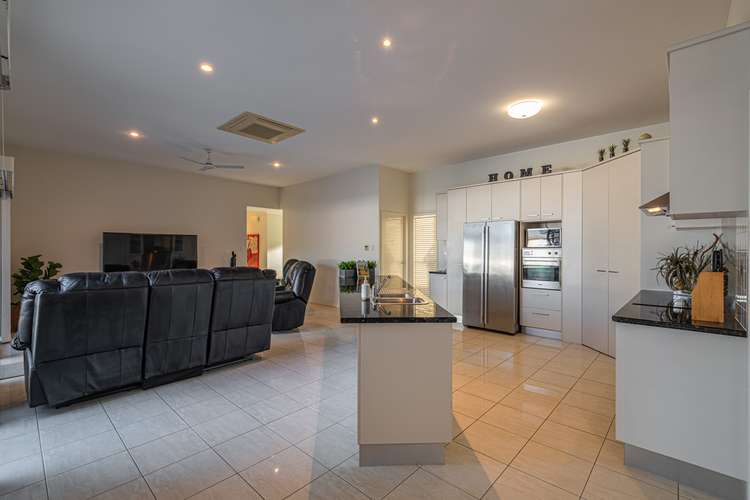 View more
View more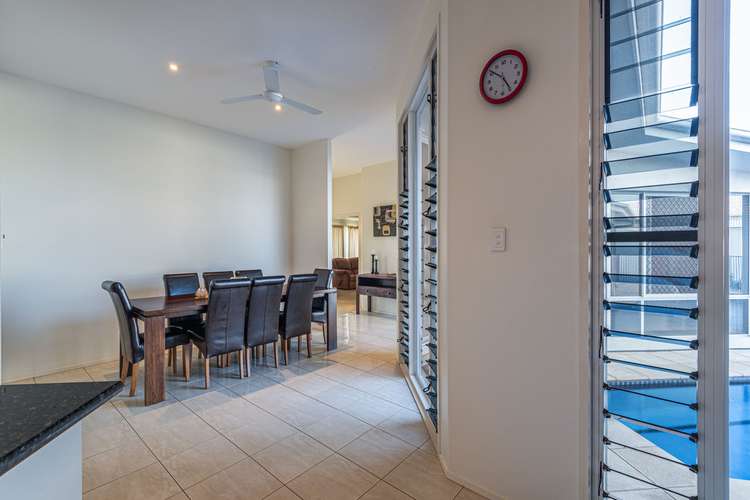 View more
View moreContact the real estate agent

Tim McCollum
Synergy Property Specialists - Sale
Send an enquiry

Nearby schools in and around Avenell Heights, QLD
Top reviews by locals of Avenell Heights, QLD 4670
Discover what it's like to live in Avenell Heights before you inspect or move.
Discussions in Avenell Heights, QLD
Wondering what the latest hot topics are in Avenell Heights, Queensland?
Similar Houses for sale in Avenell Heights, QLD 4670
Properties for sale in nearby suburbs
- 5
- 2
- 2
- 862m²