$420,000
3 Bed • 2 Bath • 2 Car • 1344m²
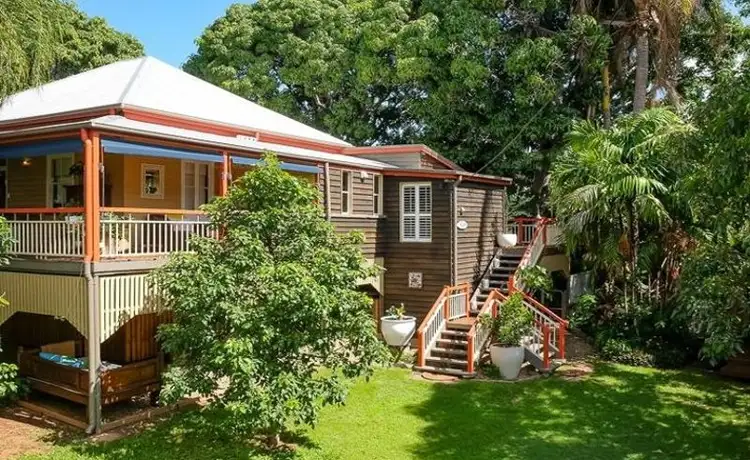
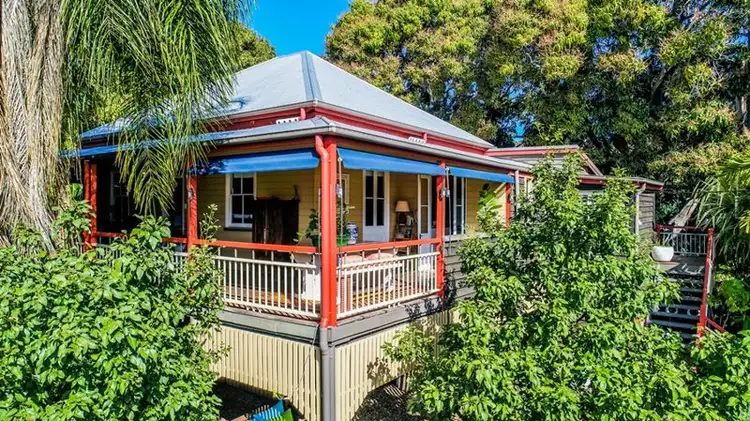
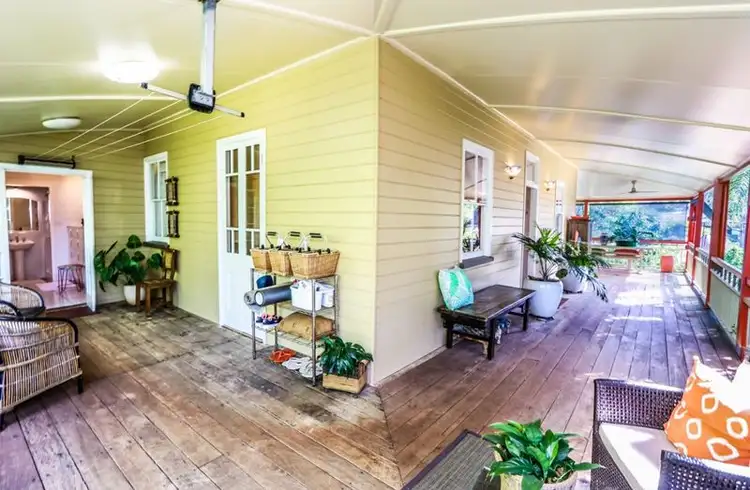
+24
Sold
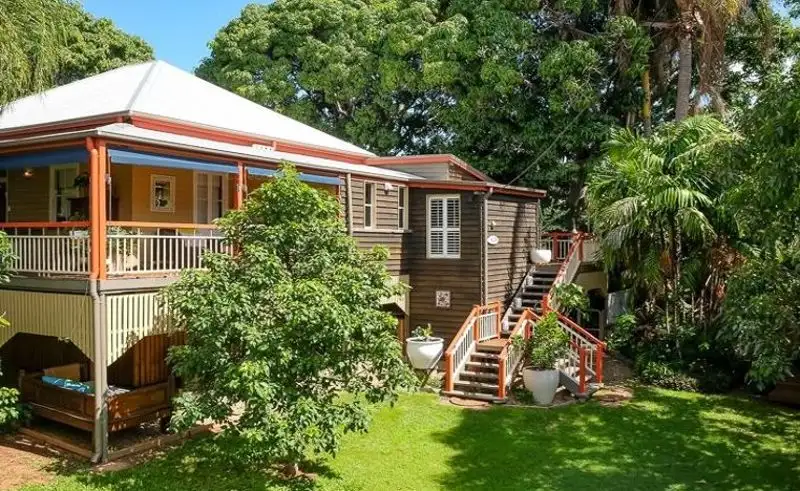


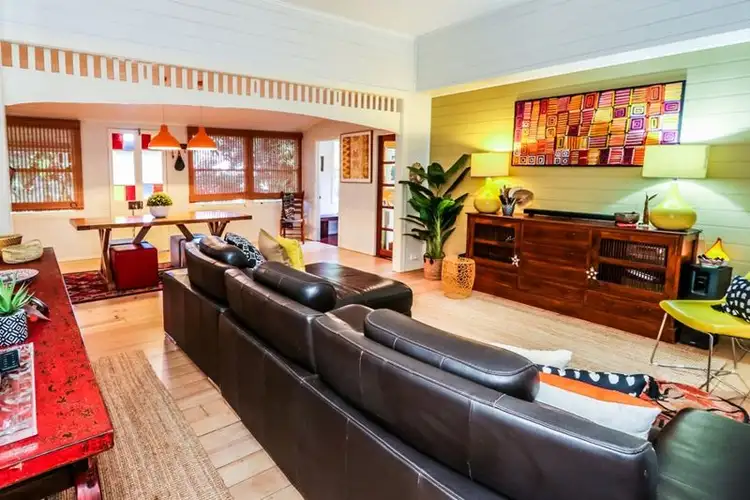
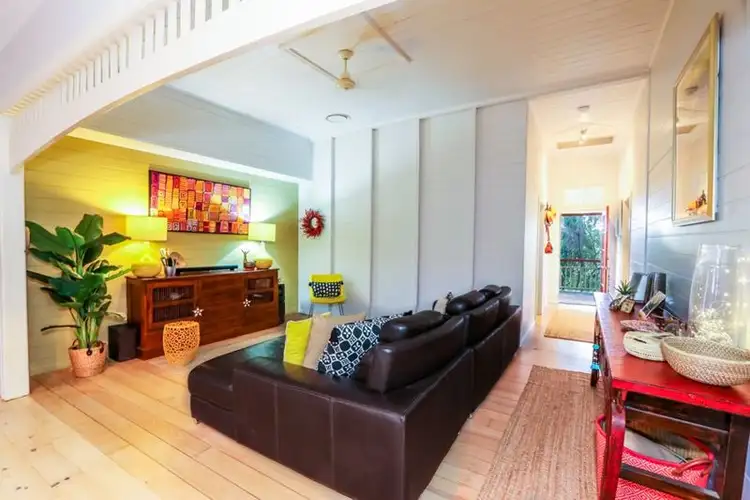
+22
Sold
44 Charles Street, West Gladstone QLD 4680
Copy address
$420,000
- 3Bed
- 2Bath
- 2 Car
- 1344m²
House Sold on Fri 30 Nov, 2018
What's around Charles Street
House description
“THE FARMHOUSE - A TWIST OF CHARACTER & CONTEMPORARY”
Property features
Land details
Area: 1344m²
What's around Charles Street
 View more
View more View more
View more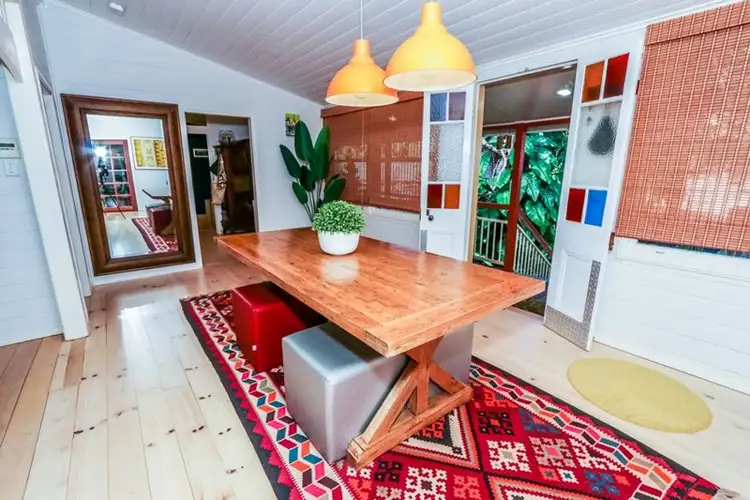 View more
View more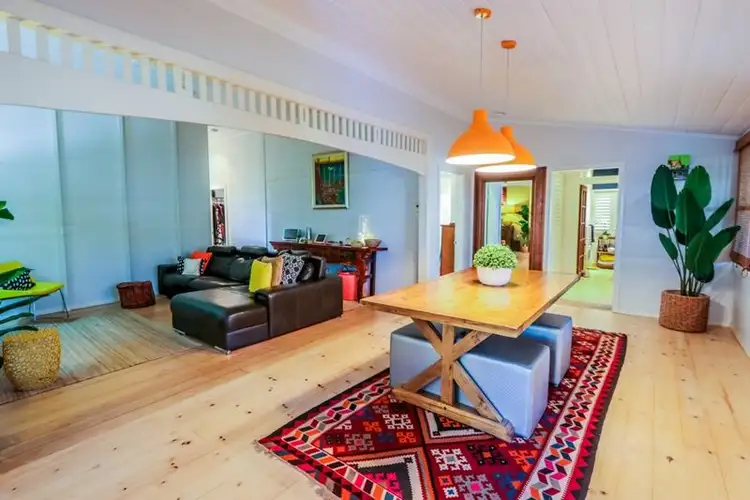 View more
View moreContact the real estate agent

Alicia Williams
Locations Estate Agents
0Not yet rated
Send an enquiry
This property has been sold
But you can still contact the agent44 Charles Street, West Gladstone QLD 4680
Nearby schools in and around West Gladstone, QLD
Top reviews by locals of West Gladstone, QLD 4680
Discover what it's like to live in West Gladstone before you inspect or move.
Discussions in West Gladstone, QLD
Wondering what the latest hot topics are in West Gladstone, Queensland?
Similar Houses for sale in West Gladstone, QLD 4680
Properties for sale in nearby suburbs
Report Listing
