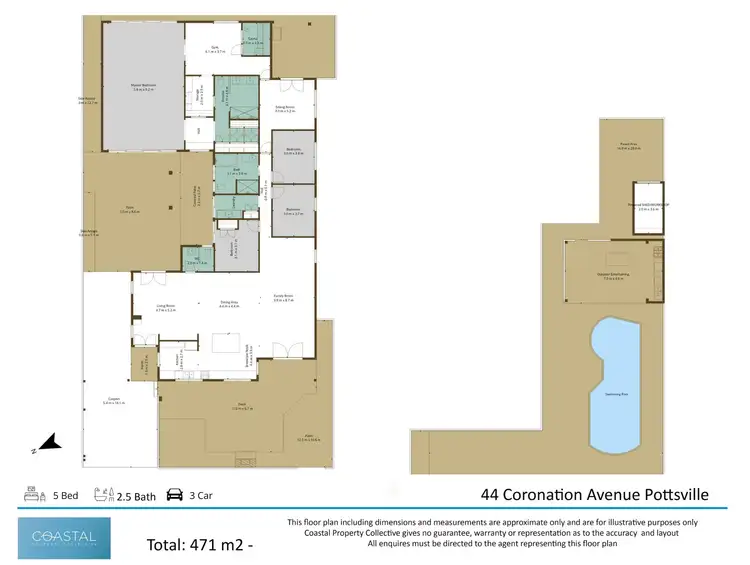Introducing 44 Coronation Avenue - a once in a lifetime opportunity to secure a rare, E1 Local Centre zoned property, that seamlessly combines premium family living with outstanding commercial potential. Positioned on a north-facing 1,086m² block that backs onto a serene nature reserve, this landmark residence offers resort style luxury, multiple zones, and unparalleled versatility - just metres from the vibrant village centre, pristine creek, and golden sand.
All open home times are listed in NSW time.
At the heart of the home lies a sleek chef's kitchen, purpose-built for entertaining and everyday living, with café-style windows opening to the alfresco terrace. This space becomes the home's natural hub, glowing with a hand-crafted stone fireplace through winter, and festoon lights for endless summer nights.
Equally impressive is the grand parents retreat. A private sanctuary that connects seamlessly to the gym and sauna, while capturing serene views across the backyard to the nature reserve. From here, the home flows effortlessly to the resort-style pool, cabana, and elegant outdoor kitchen for a mix of wellness and outdoor entertaining. Families of all ages are cared for with an in-ground trampoline and basketball half court, while the expansive outdoor spaces offer the perfect setting to unwind or host in style.
Together, these signature features define a home that is both luxurious and highly versatile. All details have been considered, from 5 bedrooms and multiple living zones, to ducted climate control, built-in speaker system, evening lighting, irrigation, and premium finishes throughout. Whether envisioned as a luxurious family estate, a boutique business venture, or a mixed-use development, the combination of location, zoning, and design is unmatched in the Pottsville market.
Key Features:
North-facing 1,087m² block, backing onto a tranquil reserve - just metres to the heart of town, pristine creek and beaches.
E1 Local Centre commercial zoning offers unique business, mixed-use, or development potential (STCA)
DA approval and concrete slab ready for shed installation
5 spacious bedrooms + separate living areas
Designated study nook
Gym room and private sauna
Built-in speaker system for seamless indoor/outdoor entertainment
Resort-style pool with architecturally designed cabaña and outdoor kitchen
Expansive outdoor entertaining areas, including front alfresco fireplace courtyard linked with café windows from kitchen, centre court yard
In-ground trampoline and basketball half court, perfect for families
Ducted heating and cooling + fans throughout for year-round comfort
10kw Solar System
Premium finishes throughout
Ideal for wellness retreat, or family sanctuary
This is more than a home – it's a statement in lifestyle, location, and opportunity. Properties with this level of versatility and charm are rarely offered to market. Call Rebecca Hanzic | 0412432112 or Greg Costello | 0402284124 today for your private inspection.
Disclaimer: All information (including but not limited to the property area, floor size, price, address and general property description) is provided as a convenience to you and has been provided to Coastal Property Collective by third parties. Coastal Property Collective cannot definitively confirm whether the information listed is correct or 100% accurate. Coastal Property Collective does not accept any liability (direct or indirect) for any injury, loss, claim, damage or any incidental or consequential damages, including but not limited to lost profits or savings arising out of or in any way connected with the use of any information, or any error, omission or defect in the information, contained on the Website. Information on the Website should not be relied upon and you should make your own enquiries and seek legal advice regarding any property on the Website. Prices displayed on the Website are current at the time of issue, but may change.








 View more
View more View more
View more View more
View more View more
View more
