Welcome to 44 Craigs Way, Maudsland – an exceptional contemporary five-bedroom home where family living and entertaining come to life. Imagine vibrant weekends filled with laughter as you host friends in the spacious open-plan living and dining areas, which flow seamlessly onto the inviting covered alfresco. Children will enjoy splashing in the tropical saltwater pool while adults relax with a drink in hand, all set within beautifully landscaped gardens. This is more than a house – it’s a lifestyle of connection, fun, and effortless entertaining.
As you step inside, you’ll be greeted by soaring 9ft ceilings, elegant plantation shutters, and stylish tiled flooring throughout, enhanced by double-glazed tinted windows that bathe the rooms in natural light. The open-plan layout harmoniously links the living, dining, lounge, and rumpus areas, creating an inviting ambience suitable for both intimate get-togethers and large celebrations.
At the heart of this home is a thoughtfully renovated kitchen, excellently designed for both efficiency and entertainment. It features stone benchtops with a spacious breakfast bar, a 90cm induction cooktop, and a double oven equipped with built-in air fryer technology. The kitchen also includes a pantry and space for a plumbed-in fridge. This layout effortlessly connects the indoor and outdoor living areas, allowing you to cook, serve, and socialise simultaneously.
The master retreat serves as a private sanctuary, featuring his-and-hers walk-in wardrobes/dressing room, a full-length wall mirror, and an ensuite bathroom equipped with dual showerheads. On the opposite side of the home, a unique space designed for children or teenagers connects to three generous bedrooms and their own living area, ensuring privacy and a sense of personal space for everyone.
Step outside to a spacious covered alfresco area, perfectly positioned for BBQs, cocktails, or relaxed weekend dining. The inviting tropical saltwater pool sparkles alongside the freshly landscaped gardens. The fully fenced backyard ensures privacy and offers plenty of space for kids and pets to play safely. Additionally, double side access provides convenient storage for caravans, boats, or jet skis, all while maintaining a seamless entertaining space.
LIFESTYLE & ENTERTAINMENT
– Open-plan living/dining/lounge areas ideal for seamless entertaining
– Renovated kitchen as the heart of the home with breakfast bar & double oven
– Covered alfresco and outdoor dining area perfect for BBQs & social gatherings
– Tropical saltwater resort-style swimming pool
– Fully fenced backyard with landscaped gardens for privacy & pets
– Double side access with gates – perfect for caravans, boats, or jet-skis.
LIVING & BEDROOMS
– 5 bedrooms (or 4 + office), all with built-in robes & ceiling fans
– Master retreat with his & hers walk-in wardrobe/dressing room & full-length mirror
– Spacious ensuite with dual showerheads
– Dedicated children’s/teenage retreat with three adjoining bedrooms
– Three large separate living spaces: living/dining, lounge, & pool/rumpus room.
KITCHEN & BATHROOMS
– Stone benchtops with breakfast bar, soft-close & pantry
– New 900cm induction cooktop & double oven with in-built air fryer
– Space for a plumbed-in fridge & dishwasher
– Spacious ensuite with dual showerheads
– Main bathroom with separate shower & bathtub
– Separate toilet & renovated laundry.
COMFORT & SECURITY
– Reverse cycle ducted air conditioning throughout
– 6.6kW solar panels (26 panels) & solar hot water system
– Tiled flooring throughout for easy care
– Plantation shutters, double-glazed & tinted windows throughout
– Security screens & window locks
– Double linen cupboard & ample storage.
ADDITIONAL FEATURES
– New remote double garage door & operator
– Garage with storage & dual access (internal & backyard)
– New downlights & ceiling fans throughout
– Clothesline & water tank
– Multiple pet doors for convenience & ease.
BLOCK & LOCATION
– Generous 774m² block
– Approx. 229m² floorplan
– Built in 2006 (approx. 19 years old)
– Family-friendly location close to schools, parks, shops, & the M1.
📄 For further details regarding rates, rental appraisal, and other essential information before making a decision, please contact us to request a copy of Form 2 - Disclosure Statement.
DISCLAIMER:
Whilst every effort has been made to ensure the accuracy of these particulars, no warranty is given by the vendor or the agent as to their accuracy. Interested parties should not rely on these particulars as representations of fact but must instead satisfy themselves by inspection or otherwise.
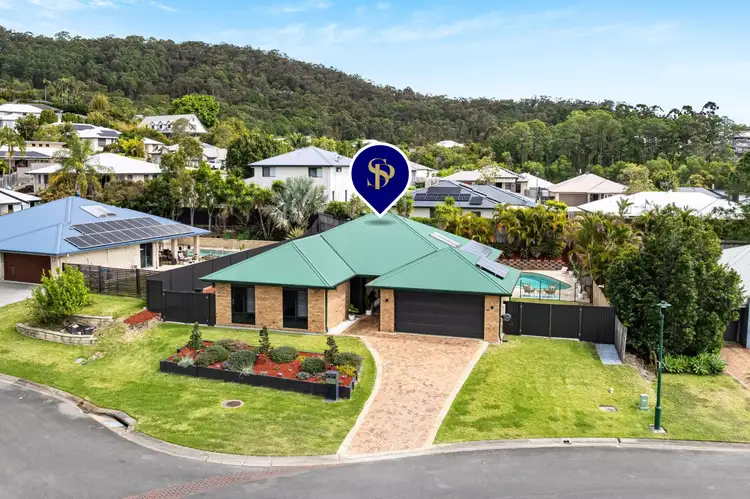
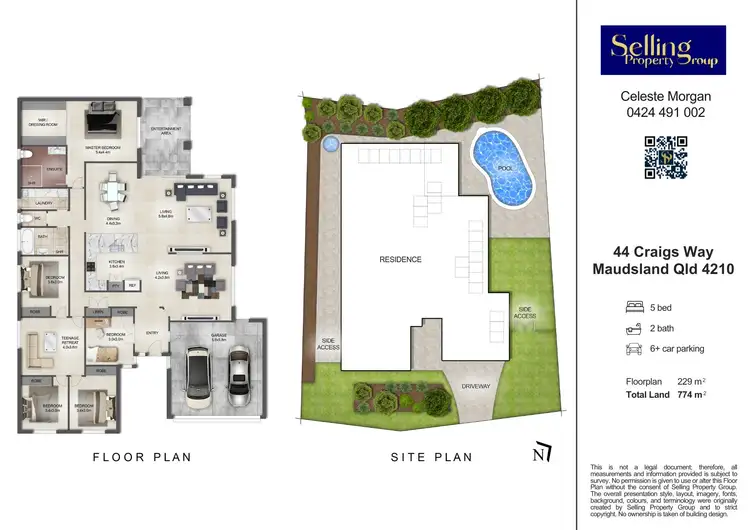
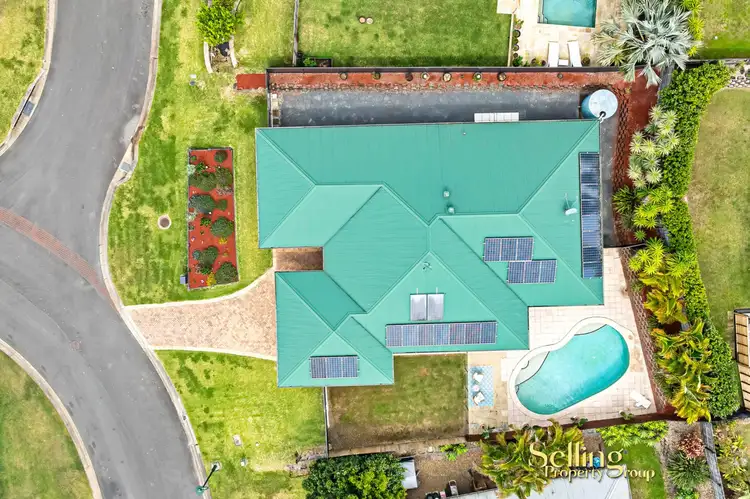
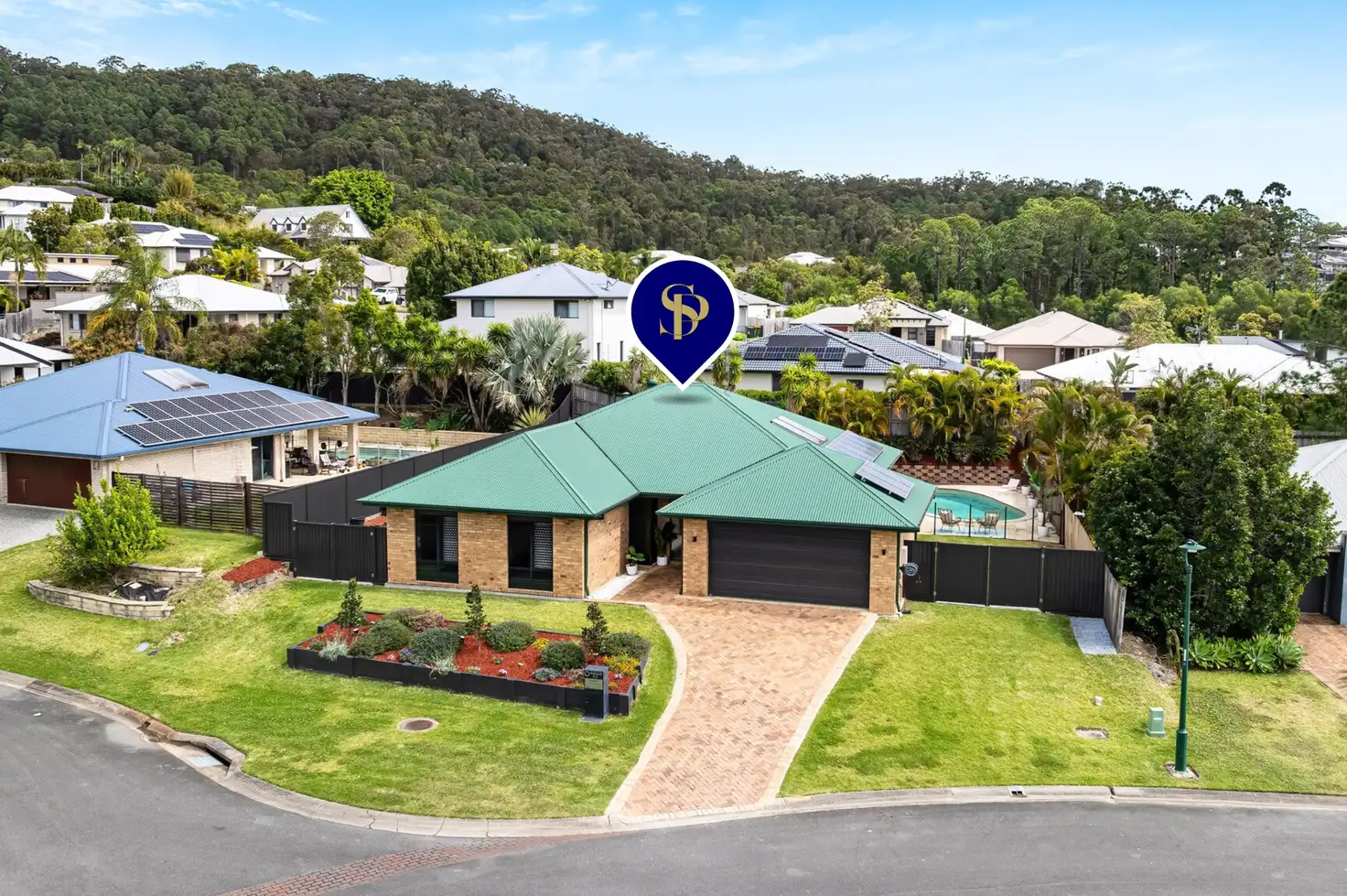


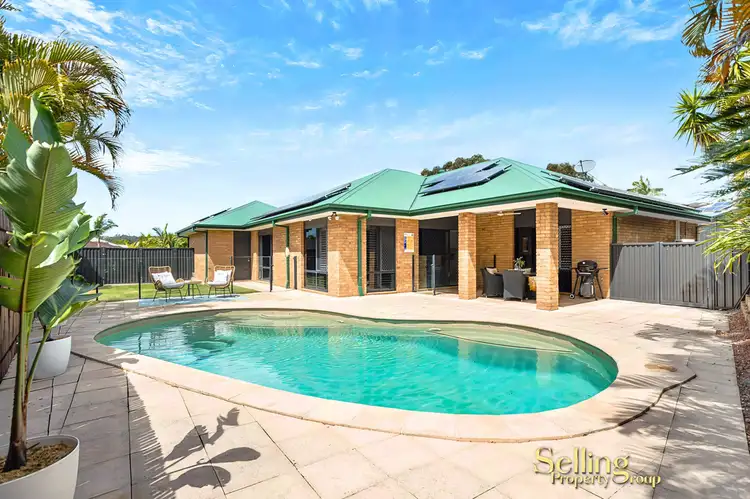
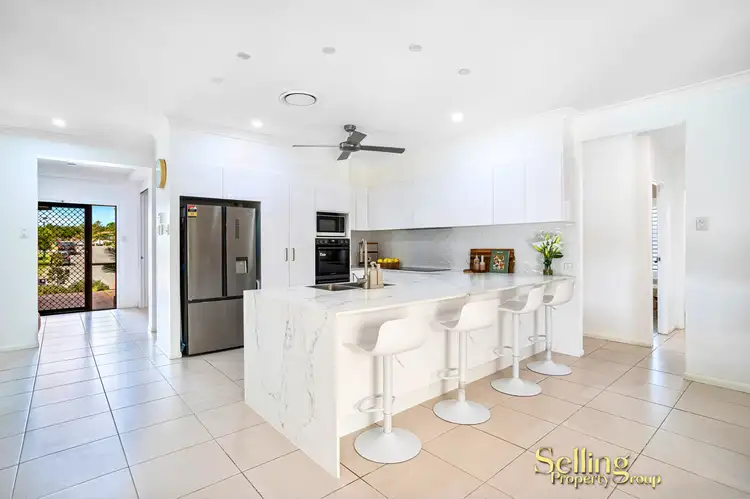
 View more
View more View more
View more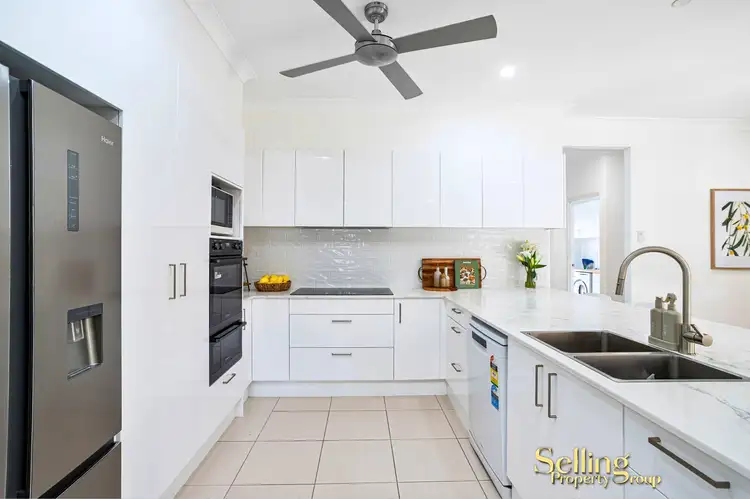 View more
View more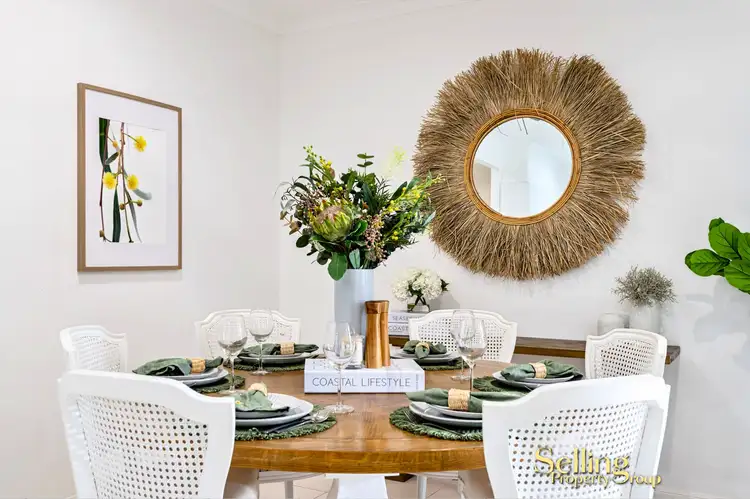 View more
View more
