A great location on the high side of the road and nestled amongst a verdant 790m garden allotment (Approx.), affords this stylish family home of 9 main rooms a spectacular outlook and a dominating street appeal that will interest busy executives, promising professionals and larger families who enjoy their space.
Enjoy the opulence of both formal and casual living flowing effortlessly across a generous ground floor layout. Entertain formally in a combined lounge/dining where a bay window allows natural light to infuse and a gas heater moderates the temperature. Exquisite parquetry flooring flows through the casual areas, offering a bright ambience to a combined dining/kitchen with a generous family room adjacent.
Enjoy cooking for the family in this stylish kitchen offering granite bench tops, crisp white cabinetry, central island bar, luxury stainless steel appliances, double sink, 2 corner pantries, and generous breakfast bar. Relax in casual style with a spacious family room providing ample space for your daily pursuits, a bay window with bi-fold stacker doors opens to let the outside in.
Upstairs offers 4 bedrooms and a spacious study, while 3 bathrooms across the home easily cater for both residents and guests. The master bedroom is extra-large and boasts a bay window, walk-in robe, ensuite bathroom and direct access to an extensive balcony with views to the coast beyond. Bedrooms 2 and 3 both offer built-in robes, while all bedrooms are double bed capable.
The main bathroom is luxuriously appointed, with underfloor heating, boasting a deep relaxing spa bath, double vanity, semi-frameless shower screen, rail shower and separate toilet. The ensuite offers similar quality appointments. A downstairs bathroom/powder room with shower will cater for both residents and guests while a generous laundry with double sink, under bench appliance spaces and ample cupboard completes the utilities.
A single carport will accommodate the family car plus there is heaps of additional parking available in a wide driveway and turnaround area. A fabulous front garden offers mature trees and established lawn is, providing the perfect place to sit on a sunny day and enjoy the atmosphere.
A great opportunity to purchase a fabulous family home, ideal for executives and professionals who demand the very best.
Briefly:
* Elegant 2 story home located on a generous elevated garden allotment
* Established gardens, lawns and trees across a generous 790m allotment
* 9 main rooms with 3 bathrooms
* Formal living/dining with stylish wallpaper, bay window and gas heater
* Exquisite parquetry flooring flowing throughout the casual areas
* Luxurious kitchen overlooking generous casual meals area
* Kitchen boasting granite bench tops, crisp white cabinetry, central island bar, luxury stainless steel appliances, double sink, 2 corner pantries with interior lights and generous breakfast bar
* Large family room with bay window (bi-fold concertina stacking doors)
* 4 Spacious bedrooms, all of double bed proportion
* Massive master bedroom with walk-in robe, ensuite bathroom, bay window and access to an extensive balcony
* Balcony with views over the frontgarden and to the coast beyond
*Main bedroom with walk-in robe
* Bedrooms 2 and 3 with built-in robes
* Generous study adjacent master bedroom
* Stunning main bathroom featuring a deep relaxing spa bath, double vanity, semi-frameless shower screen and rail shower
* Beautifully appointed laundry with under bench appliance spaces, double sink, hanging rail and ample cupboard space
* Single carport and wide verandah
* Ample space for additional parking in a large driveway with turnaround area
* Reverse cycle ducted air-conditioning throughout
* Alarm system installed
* Tool shed
* Instant gas hot water service
* 2.7m ceilings
Quietly located on the city fringe with access to all facilities. Only a short stroll to the nearest bus routes, which goes along The Parade to the CBD, providing quality amenities for your specific lifestyle needs. Burnside Village is available for international quality shopping. There are many parks and sports ovals nearby, including Kenginston Gardens and Rosslyn Park. Local schools include Linden Park Primary, Burnside Primary, St Raphael's, Rose Park Primary, Glenunga International High School, Seymour College, St Peters Girls' School, Norwood Morialta High School and Pembroke.
Property Details:
Council | Burnside
Zone |Residential
Land | 790sqm (Approx.)
House | 336sqm (Approx.)
Built |1967
Council Rates | TBC
Water | TBC
ESL | TBC
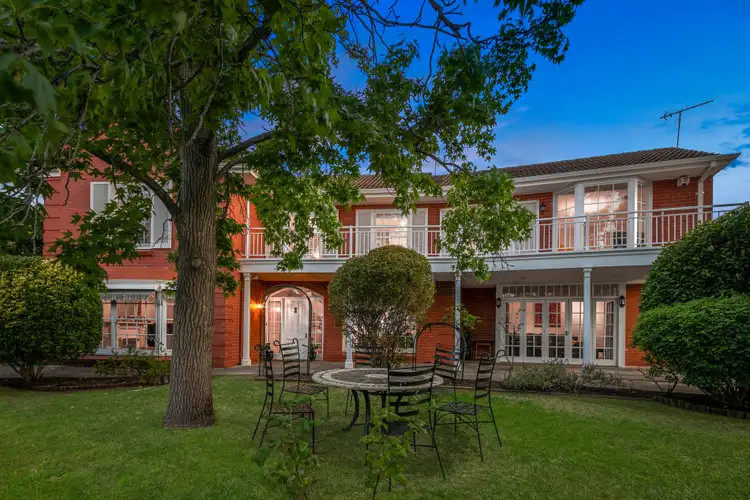
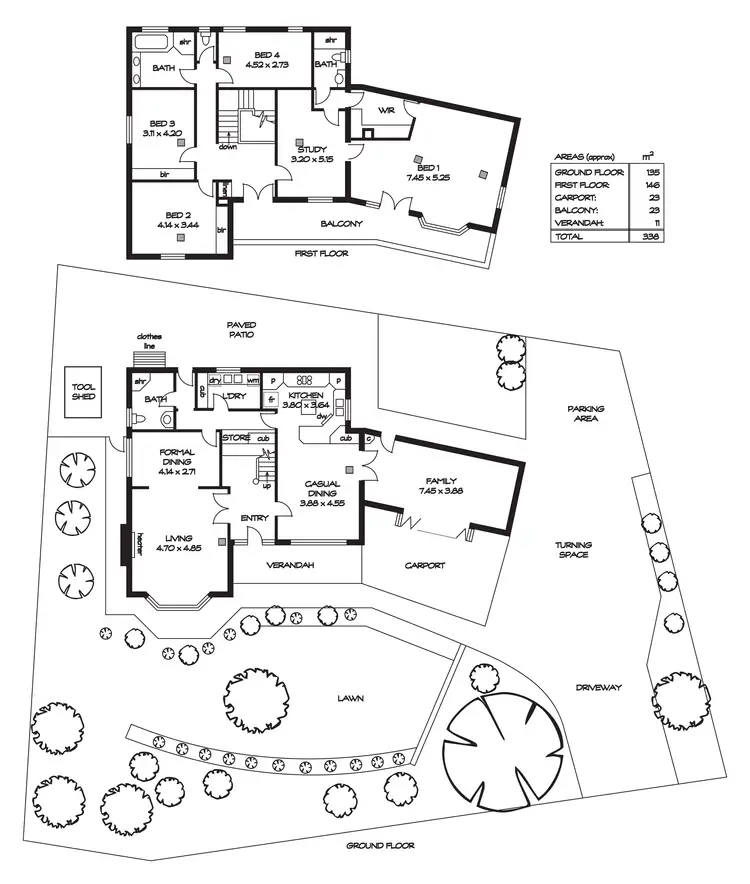
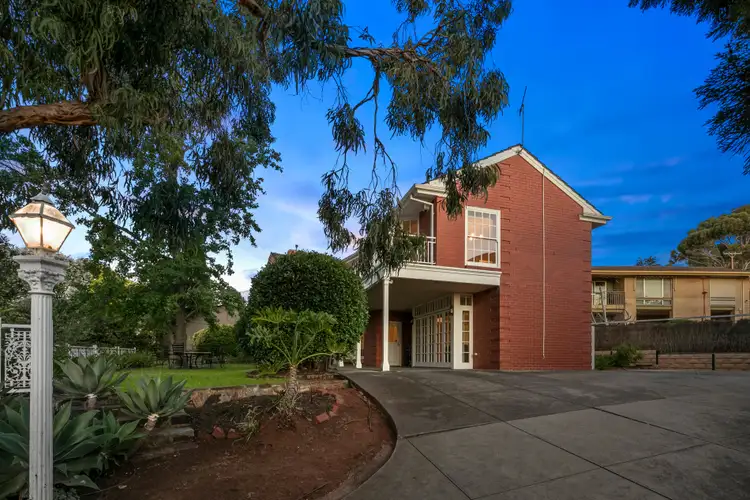
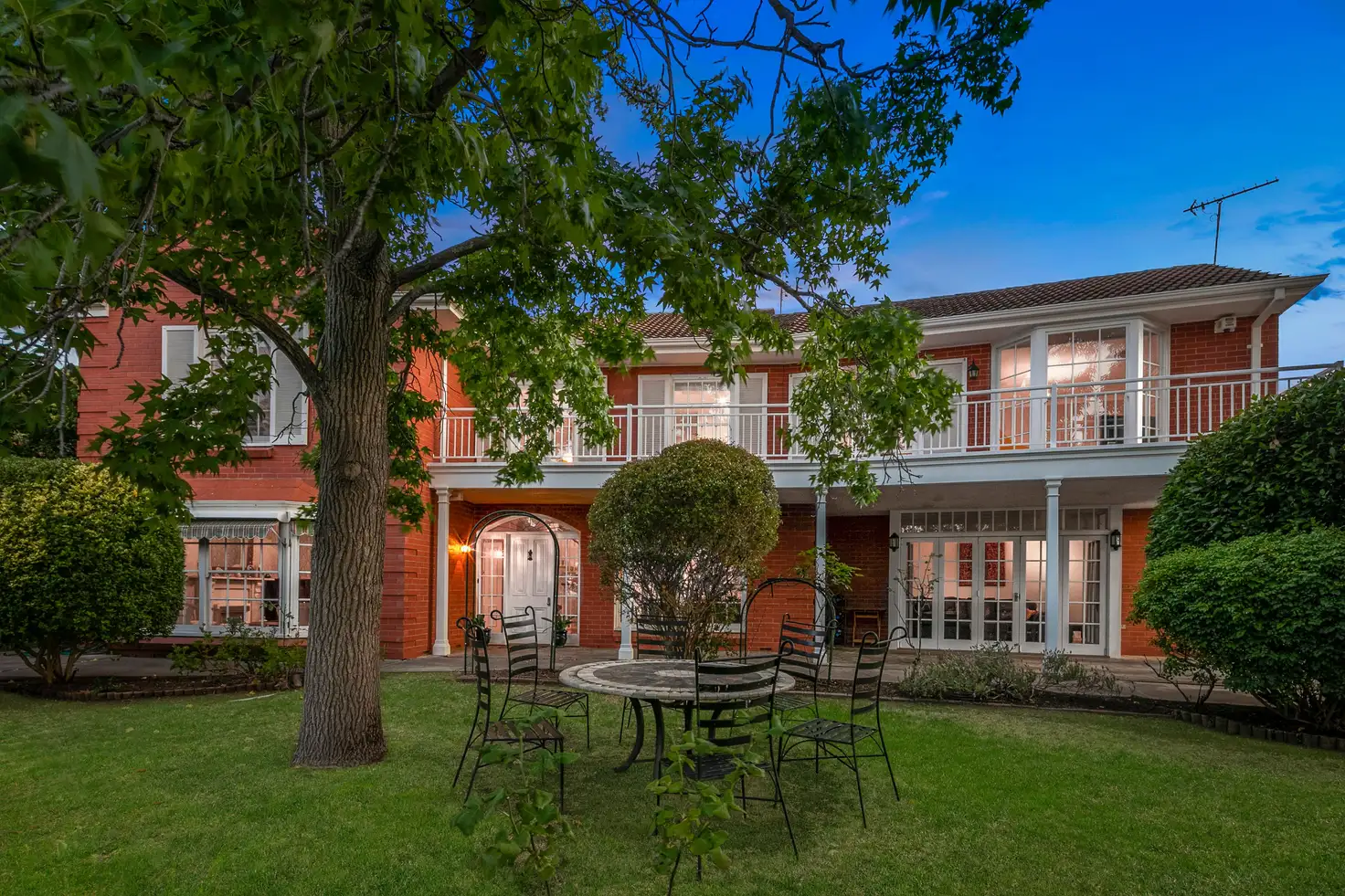


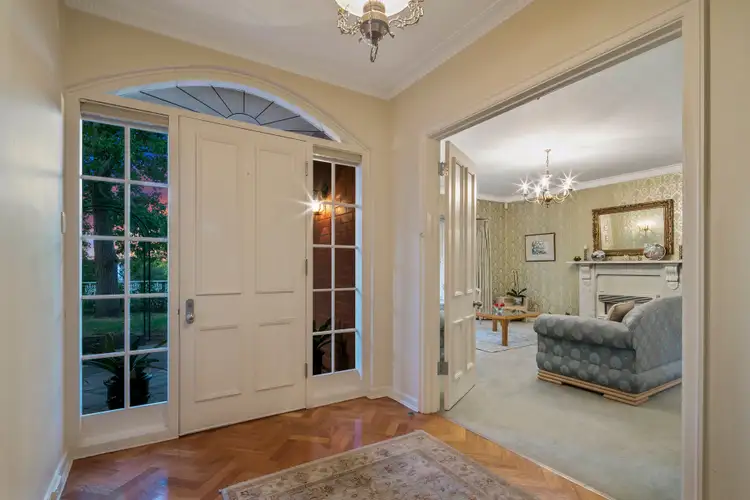
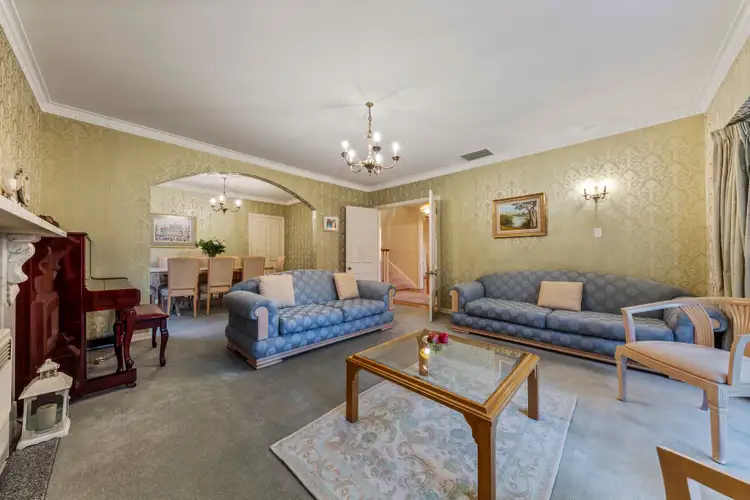
 View more
View more View more
View more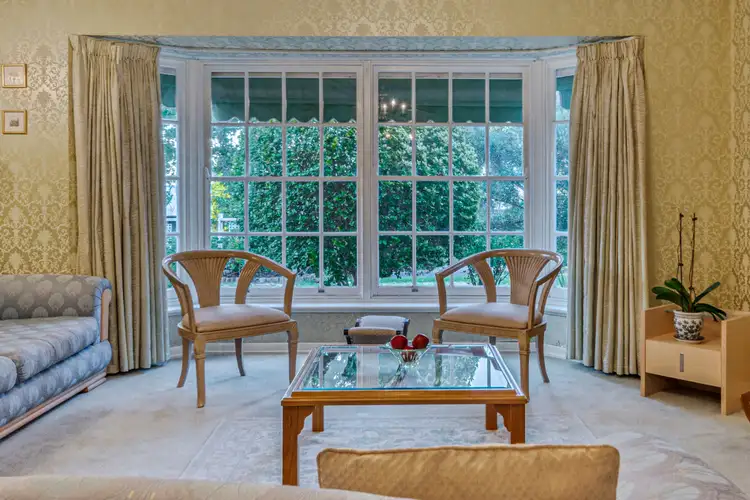 View more
View more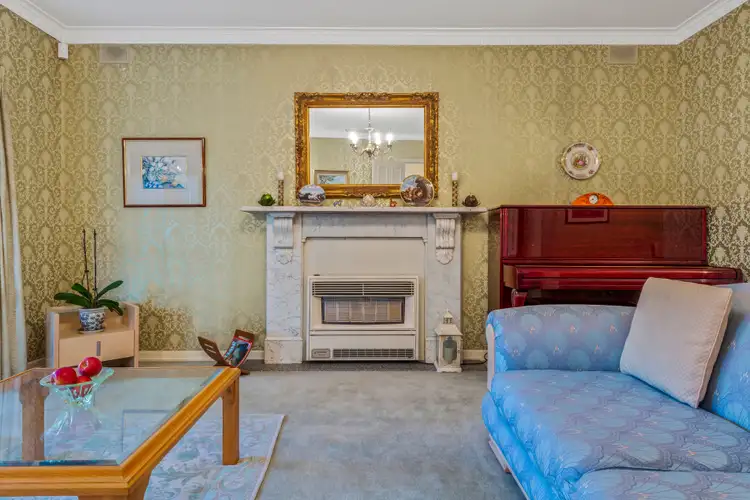 View more
View more
