$1,350,000
4 Bed • 2 Bath • 3 Car • 16187.4256896m²

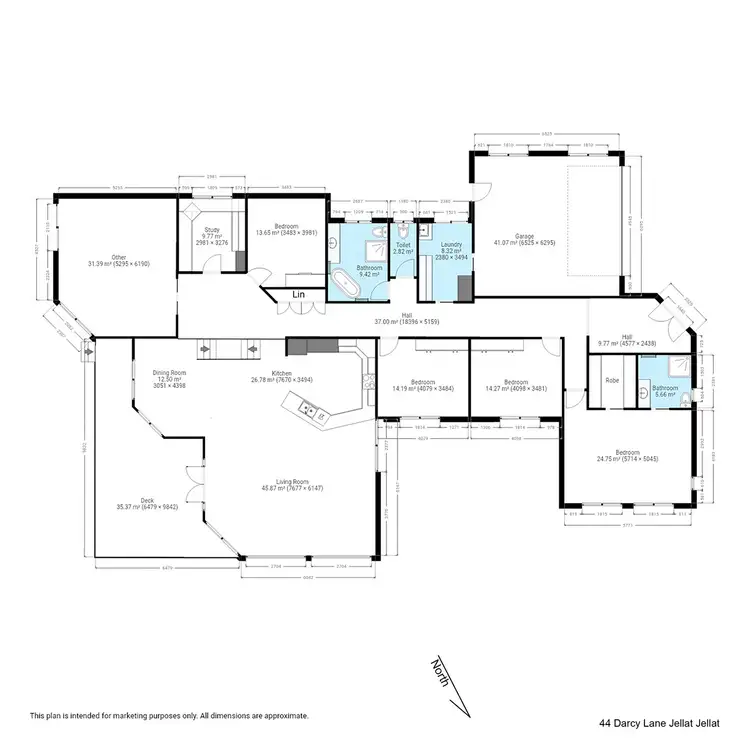
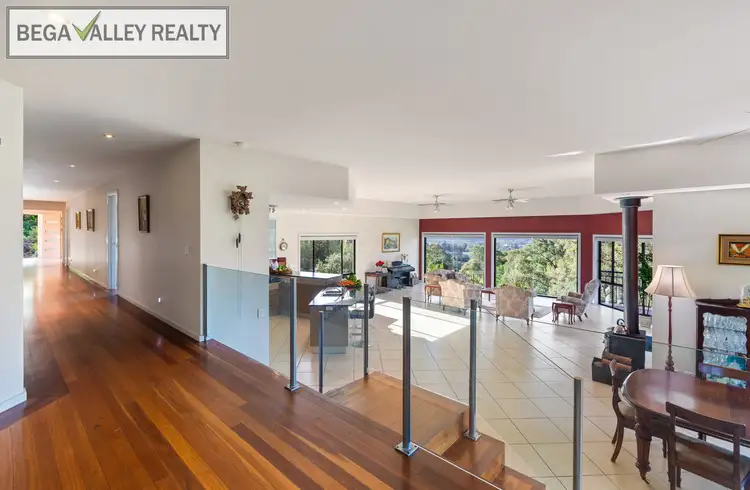
+29
Sold
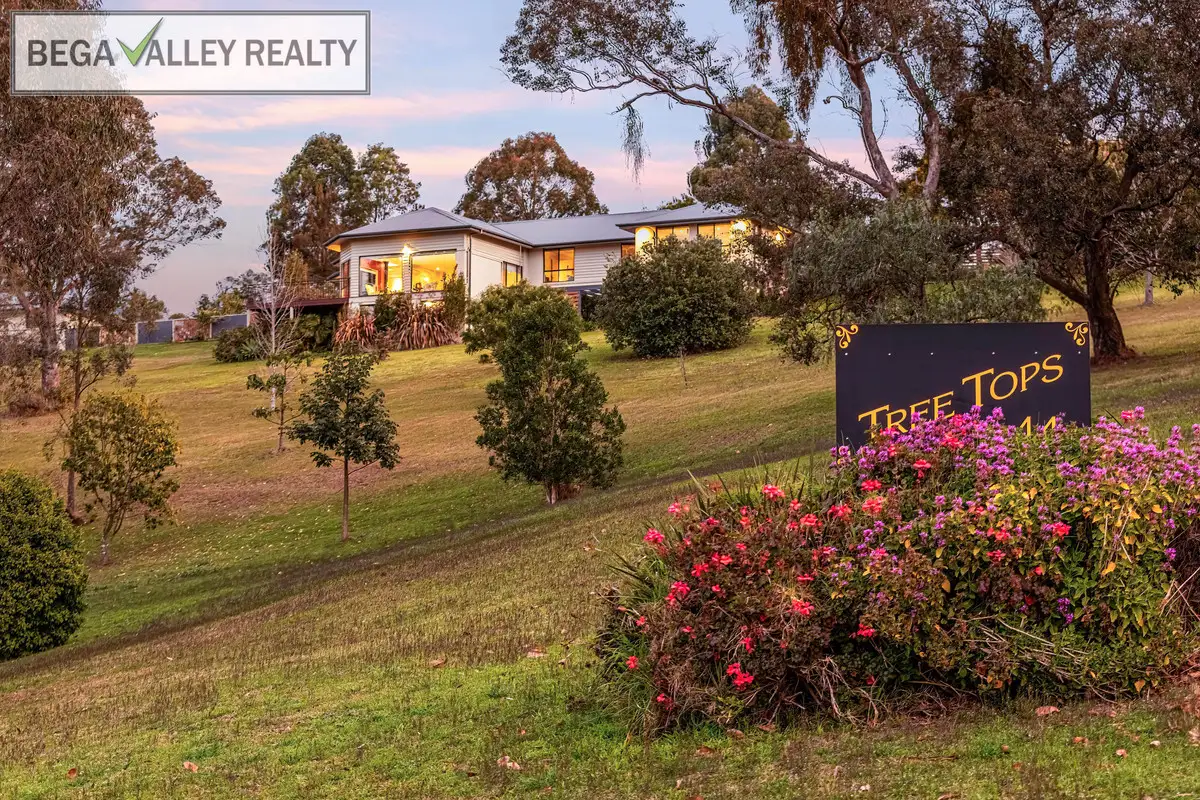


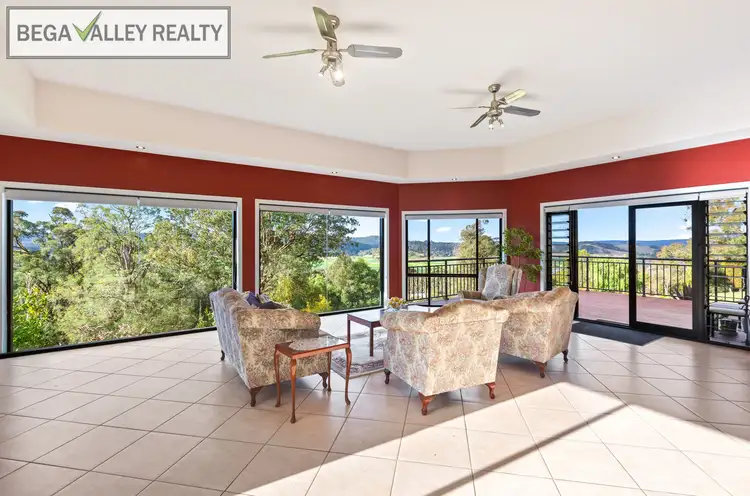
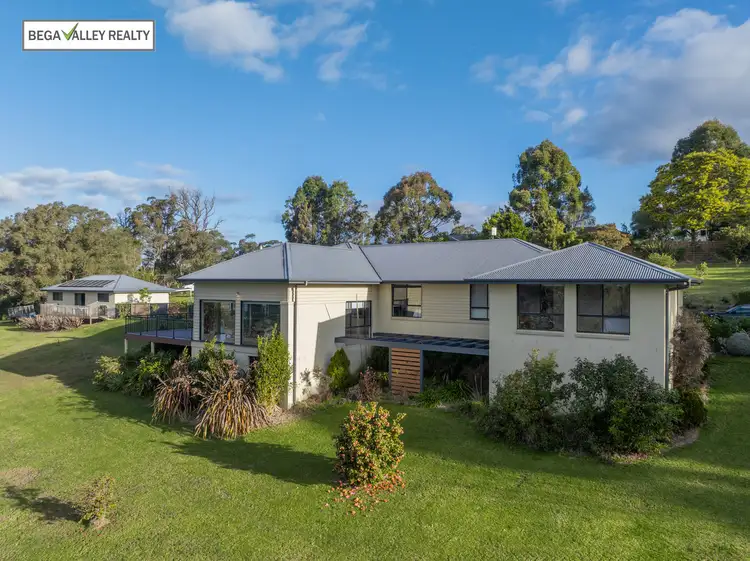
+27
Sold
44 D'arcy Lane, Bega NSW 2550
Copy address
$1,350,000
- 4Bed
- 2Bath
- 3 Car
- 16187.4256896m²
Rural Property Sold on Fri 13 Jun, 2025
What's around D'arcy Lane
Rural Property description
“SUPERB FAMILY HOME + GRANNY FLAT + VIEWS + 4 ACRES”
Property features
Building details
Area: 280m²
Land details
Area: 16187.4256896m²
Property video
Can't inspect the property in person? See what's inside in the video tour.
Interactive media & resources
What's around D'arcy Lane
 View more
View more View more
View more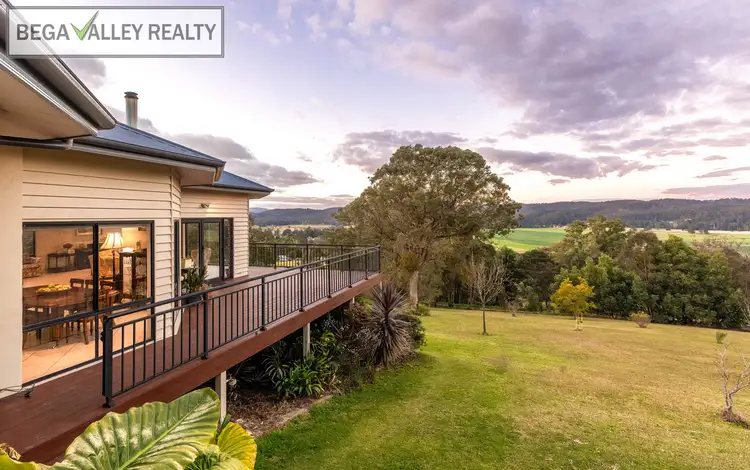 View more
View more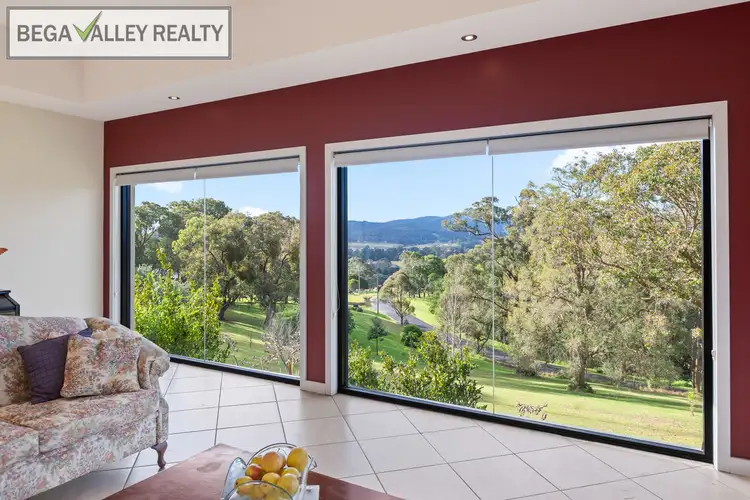 View more
View moreContact the real estate agent

Rob Flynn
Bega Valley Realty
0Not yet rated
Send an enquiry
This property has been sold
But you can still contact the agent44 D'arcy Lane, Bega NSW 2550
Nearby schools in and around Bega, NSW
Top reviews by locals of Bega, NSW 2550
Discover what it's like to live in Bega before you inspect or move.
Discussions in Bega, NSW
Wondering what the latest hot topics are in Bega, New South Wales?
Similar Rural Properties for sale in Bega, NSW 2550
Properties for sale in nearby suburbs
Report Listing
