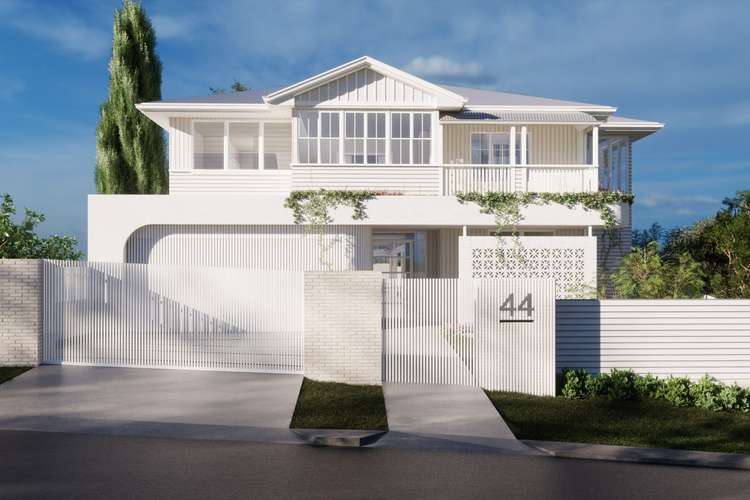For Sale
6 Bed • 4 Bath • 2 Car
New








44 Dorrigo Street, Stafford Heights QLD 4053
For Sale
- 6Bed
- 4Bath
- 2 Car
House for sale
Home loan calculator
The monthly estimated repayment is calculated based on:
Listed display price: the price that the agent(s) want displayed on their listed property. If a range, the lowest value will be ultised
Suburb median listed price: the middle value of listed prices for all listings currently for sale in that same suburb
National median listed price: the middle value of listed prices for all listings currently for sale nationally
Note: The median price is just a guide and may not reflect the value of this property.
What's around Dorrigo Street

House description
“Lucia - Lifestyle Distinction and Luxury Design”
The epitome of extraordinary Brisbane living, this masterful property presents an exclusive opportunity to secure a luxury home and lifestyle on a premier north/south allotment.
An awe-inspiring collaboration by Varitimos Construct and Live Best Building Design, with construction commencing in 2024, this house will form a mesmerising showpiece of exquisite proportions.
Balancing innovation and simplicity, the premium appointments and opulent finishes create an elegant appeal that seamlessly integrates with the suburban landscape. A bold white colour palette complemented by touches of greenery allows the captivating beauty of the alluring architecture to shine through, and the extensive glass panelling and voids invite natural sunlight and ventilation to permeate the spacious two-storey design.
Stylistic comfort awaits in the breathtaking living area with a gas fireplace, and culinary excellence is displayed across the stunning bar, wine cellar and chef's kitchen with a butler's pantry. An indoor garden brings lush landscaping inside, and the alfresco oasis hosts an entertaining terrace nestled by the swimming pool, outdoor kitchen and manicured yard.
An upstairs living room and downstairs office create family breakout zones, and the desirable floor plan comprises five bedrooms and four bathrooms, including three lavish ensuites.
In a family-friendly enclave, cafes and bus stops are on your doorstep, and children are less than 1km from Padua, Mt Alvernia and St Anthony's Primary School. Close to shops, hospitals, Westfield Chermside and the CBD, this home offers but is not limited to:
- Luxury brand-new residence due for commencement in 2024
- Stunning collaboration by Varitimos Construct and Live Best Building Design
- Open living and dining area; upstairs living room with verandah
- Chef's kitchen; butler's pantry; stylish bar; wine cellar; outdoor kitchen
- Alfresco entertaining area nestled by the in-ground pool and backyard
- Home office; 5 bedrooms; 4.5 bathrooms (including 3 ensuites)
- Primary suite featuring a palatial design and opulent walk-in robe
- Primary ensuite with dual vanities and double shower below a skylight
- Laundry with chute; mudroom; double-car garage with EV charger
- Indoor garden; gas fireplace; outdoor shower; solar panels
- 610sqm allotment with a premier north/south aspect
- Walk to cafes, bus stops, Padua, Mt Alvernia and St Anthony's
- 1.8km to The Prince Charles Hospital; 3km to Westfield Chermside
For further information or to arrange an inspection, please contact Josh Brown on 0403 139 139 or Karla Lynch on 0447 394 908.
What's around Dorrigo Street

Inspection times
 View more
View more View more
View more View more
View more View more
View moreContact the real estate agent

Josh Brown
Ray White - New Farm
Send an enquiry

Nearby schools in and around Stafford Heights, QLD
Top reviews by locals of Stafford Heights, QLD 4053
Discover what it's like to live in Stafford Heights before you inspect or move.
Discussions in Stafford Heights, QLD
Wondering what the latest hot topics are in Stafford Heights, Queensland?
Similar Houses for sale in Stafford Heights, QLD 4053
Properties for sale in nearby suburbs

- 6
- 4
- 2