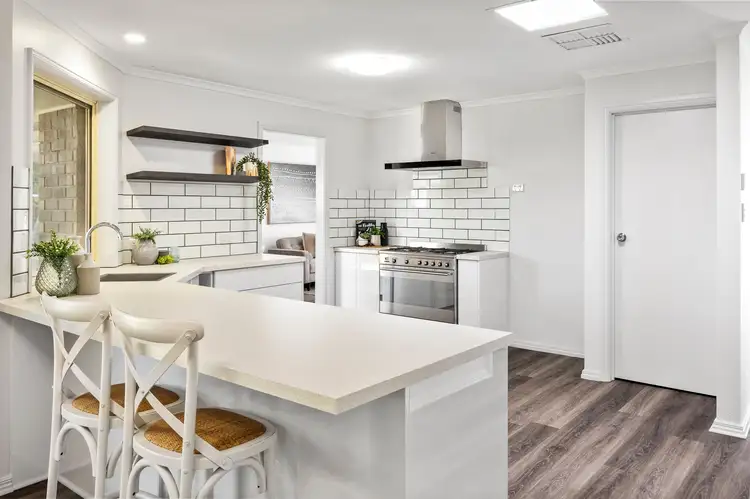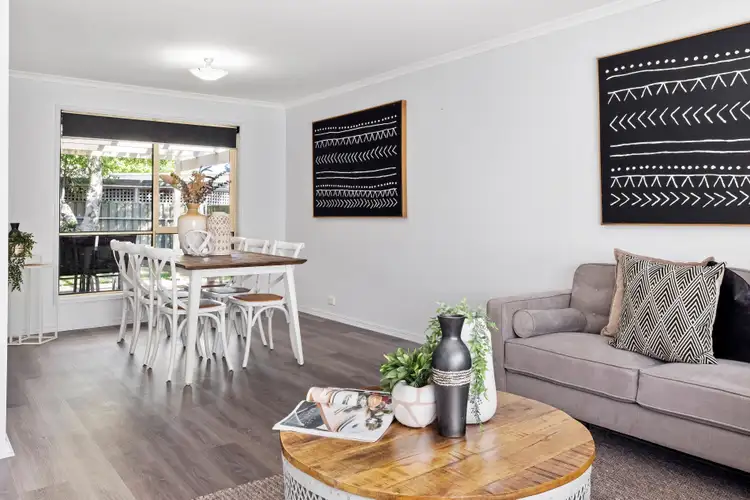If you're looking for a space to call your place, somewhere where your family can relax and grow, then this neat and sweet family home could be just what you've been waiting for.
Privately nestled in a low traffic street, located amongst other similar homes in a lush, botanic setting, this exciting new release offers 4 generous bedrooms, 2 spacious living rooms and pristine outdoor areas across a bright, modern design that will appeal to younger active families all the way through to retirees.
Hard wearing waterproof laminated timber floors and freshly painted neutral tones combine with ample natural light and distinctive modern design to provide an enhanced living space, perfect for the growing family.
Relax in a generous L-shaped formal lounge/dining room or step on through and enjoy everyday casual relaxation in a bright family room overlooking with a massive upgraded kitchen.
You will love creating culinary delights in this unique and bright kitchen featuring stainless steel appliances, 900mm wide free standing Smeg oven and cooktop, handleless crisp white cabinetry with wine storage, a wide breakfast bar and a generous walk in pantry.
Step outdoors and hear the sounds of birds chirping as the natural environment soothes your senses. A shaded pergola over a delightful paved patio provides a spot for alfresco relaxation while mature trees and establish gardens adds a relaxing ambiance.
The home boasts four spacious bedrooms, all with robe amenities. The master bedroom features a built-in robe and ensuite bathroom. Bedrooms 2, 3 & 4 offer built-in robes. A clever three-way bathroom with open vanity will cater for those busy school mornings, while a traditional laundry offers exterior access.
A double garage with lock-up roller doors and rear access roller door will securely accommodate the family cars, while ducted evaporative cooling and gas wall heater ensure a constant and comfortable year-round environment.
A terrific family home on a pristine allotment, be sure to inspect!
Briefly:
* 4 bedroom family home on delightful garden allotment
* Hard wearing waterproof laminated floors and freshly painted neutral tones
* Large combined living/dining room
* Light filled family room with large upgraded kitchen overlooking
* Kitchen features stainless steel appliances, 900mm wide free standing Smeg oven and cooktop, handleless crisp white cabinetry with wine storage, a wide breakfast bar and a generous walk in pantry
* Shaded pergola over vibrant paved patio
* Manicured rear yard with sweeping lawns and established trees
* All 4 bedrooms with built-in robes
* Master bedroom with ensuite bathroom
* Clever three-way main bathroom with open vanity
* Traditional walk-through laundry
* Double garage with lock-up roller doors and rear access roller door
* Ducted evaporative cooling
* Gas wall heater
* 560m² allotment
*Ample space for a Caravan or Boat
* Great starter, perfect for young families to retirees
Only 20 minutes to the city, 10 minutes to the beach and within easy reach of public transport.
The zoned schools are Thiele Primary School & Aberfoyle Park High School. Quality private schooling in the area be found at Our Saviour Lutheran School, School of the Nativity, St Peters Lutheran Blackwood, Emmaus Primary and Sunrise Christian School.
The numerous golf courses, football, cricket and tennis clubs of the area are at your disposal along with stunning reserves and fabulous outdoor spaces.
Zoning information is obtained from www.education.sa.gov.au Purchasers are responsible for ensuring by independent verification its accuracy, currency or completeness.
Vendors Statement: The vendor's statement may be inspected at 249 Greenhill Road, Dulwich for 3 consecutive business days immediately preceding the auction; and at the auction for 30 minutes before it starts.
Auction Pricing - In a campaign of this nature, our clients have opted to not state a price guide to the public. To assist you, please reach out to receive the latest sales data or attend our next inspection where this will be readily available. During this campaign, we are unable to supply a guide or influence the market in terms of price.
Ray White Norwood are taking preventive measures for the health and safety of its clients and buyers entering any one of our properties. Please note that social distancing will be required at this open inspection.
Property Details:
Council | Onkaparinga
Zone | GN - General Neighbourhood
Land | 560 sqm(Approx.)
House | 231 sqm(Approx.)
Built | 1993
Council Rates | $TBC pa
Water | $TBC pq
ESL | $TBC pa
RLA 278530








 View more
View more View more
View more View more
View more View more
View more
