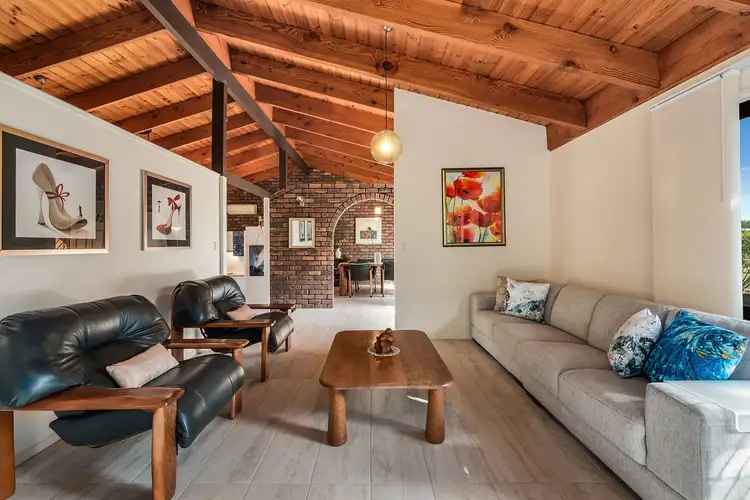Maybe it's just me, but there is a little something special about this house that gives me an immediate sense of calm and tranquillity as soon as I set foot through the double front doors. If I were a few decades younger I might call it a "chilled vibe" as the young ones say but since I'm not I will instead put it down to the mid-century charm and architecture, the high raked ceilings, the statement exposed brick features, the wealth of large glass doors and windows and the picturesque garden beyond each of them. I might also say that it was the clever L-shaped layout that offers the perfect separation of multiple living spaces and 4 bedrooms, the adorable courtyard garden off the ensuite or the fact that this home has so clearly been well loved and maintained to an exceptionally high standard. And all this in such a quiet and peaceful location within a short walk to Akuna Parkland with their fantastic sports fields, walking tracks to the shops and restaurants, bike tracks to the CBD, fitness equipment and children's playgrounds. That special feeling could be a mix of all of the above or as simple as the soft breezes that welcome you courtesy of the elevated position of this 582sqm, mostly flat block and that you will be most grateful for once summer hits (and when the breeze is no use against a 40 degree day … you'll be relieved to know, there is always plenty of air conditioning!).
Speaking of all things more practical than feelings and vibes … read on below for all the things you can tick off your priority list!
INSIDE THE HOUSE
• Air conditioned throughout living, kitchen, master bedroom and bedroom 2;
• Raked ceilings through living, dining, family and kitchen. 5.3m at their highest point;
• Oversized living room with dual aspect through large glass sliding doors lead out to paved terrace;
• Dining room large enough for even a 10-seater table makes a real design statement with feature brick walls, a mid-century style arched entry and also opens to front terrace;
• The family room (or could be used as a meals space) right next to the kitchen and opening out to the rear patio and back garden is a great informal zone for all the family;
• Don't laugh but Christmas will be here before we know it and this kitchen has been responsible for some cracking Christmas dinners with plenty of workspace, storage and eat in breakfast bar;
• Master bedroom with its aspect across the private back yard is a very relaxing space. Includes air-conditioning, built-in robes and an ensuite with its own courtyard garden;
• 3 further good-sized bedrooms all very comfortably fit queen-sized beds, are well lit and ventilated with oversized windows and include ceiling fans and built in robes. Bedroom 2 with air conditioning;
• The family bathroom and separate toilet also enjoy the super high ceilings … singing in the shower will become a command performance courtesy of the acoustics in this bathroom!;
• Separate laundry offers more than a little space and a great opportunity for plenty of additional storage;
• Double lock up garage with automatic roller doors.
OUTSIDE THE HOUSE
• 582sqm mostly flat block;
• Established, low maintenance landscaping;
• Back yard is private, flat and fully fenced perfect for children and pets;
• Additional yard to the side is also a great space for kids to play, put in a pool or put up a trampoline;
• Covered patio to the rear and paved patio to the side also offers a great alfresco dining zone with a shade sail;
• 20 Solar panels.
THE LOCATION
• Enjoying the peace and tranquillity of its elevated position, the location of this home is also super convenient;
• Akuna parkland is literally at the bottom of the street including sporting grounds, exercise equipment, w walking tracks and bikeways linking through to the CBD;
• Only a 5 minute walk to high performing catchment primary Kenmore South State and also within walkable range of catchment Kenmore High which is 2.7km away;
• An abundance of excellent private schools are also within a 10-20 minute drive including BBC, St Peters, Brigidine and Ambrose Treacy College;
• The Marshall Lane bus stop servicing buses to Indooroopilly Shopping Centre and CBD is a short 250m walk;
• And at the end of Marshall Lane only a 3-minute drive away is Kenmore Plaza complete with Woolworths, Aldi, specialty shops and restaurants plus the very popular Kenmore Tavern.
Homes of this calibre in this location are always snapped up quickly so make sure this is the first one on your must inspect list.
Building & Pest Inspection Report available upon request.








 View more
View more View more
View more View more
View more View more
View more
