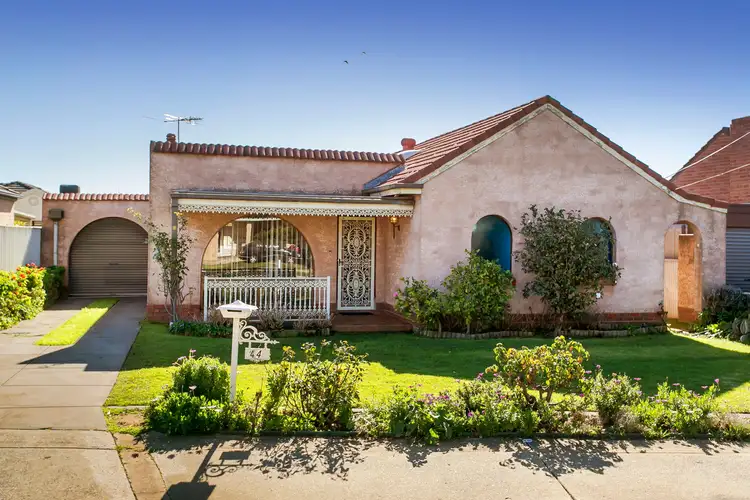It casts unique street appeal, commands a neat and valuable 850sqm* block, and delivers something for everyone, over and above its north-facing rear aspect…
With 3 bedrooms, 3 bathrooms, 3 living spaces, solar panels, a drive-through carport, and central courtyard, it's a loved-up home that's torpedoed through the decades with a robust procession of upgrades, leaving you with plenty of revival potential in a hearty family floorplan.
Upon entry, the billiard-sized main living room connects to a flexible meals area with open fire place, sidesteps to a study, and moves rearward past the courtyard, timber kitchen, casual meals, and rear family room for entertaining.
With or without its character features, leadlight, exposed brickwork, and timber, there's a 21st century edition waiting to come out.
Given the family room's stretch, drinks bar and servery, 3rd bathroom, combustion fire warmth and new split system comfort, we'd imagine it's seen plenty of activity over time; we'd imagine there's more yet to come.
Up front, the master bedroom retreats to the perfectly templated spa ensuite and walk-in robe - your plans will do it all due justice - while robed bedrooms 2 and 3 flank the central bathroom and separate WC.
To the backyard's fruit-yielding depth offering Navels and Valencias, lemons, figs, peaches, mulberries, nectarines, and apricots - giving you wiggle room for something more lifestyle-focused (STPC.)
Whatever it'll be, your due diligence starts in highly sought surrounds: canvassing Findon Road for transport, shopping, cafes, Queen Elizabeth Hospital, a road trip to Grange beach, an about-turn for Woodville Oval, or Nazareth Catholic College barely 3 blocks away.
The next step is to put Fife's finest features forward:
• Solid brick 1950s home with a 1980s addition
• 15.57m* frontage
• Valuable north-facing rear aspect
• 3.3kW of solar
• 3 robed bedrooms | 3 large bathrooms | 3 flexible living zones
• Master with WIR & ensuite
• Big timber kitchen with an ASKO dishwasher, wall oven & stainless electric cooktop
• Rear family room with a built-in bar, combustion heater (with fan), new split system & gas heater
• Central alfresco courtyard & external storeroom
• Prolific backyard fruit trees of citrus & stone fruit
• Walking distance to Nazareth Catholic College & Woodville Oval
• Revive, invest, or rebuild (STPC.)
*Measurements are approximate.
*We make no representation or warranty as to the accuracy, reliability or completeness of the information relating to the property. Some information has been obtained from third parties and has not been independently verified.








 View more
View more View more
View more View more
View more View more
View more
