Price Guide : $980,000 - $1,070,000
Prepare to relocate and re-inspire with this stellar South Coast address clinching coveted size and endless space to call your own! Wonderfully positioned on Finniss’ residents’ only road amongst neighbouring big block beauties. Experience the rural feel, peace and tranquility with just a 4-minute zip to Victor’s vibrant centre, for those with their heart set on settling where this iconic seaside stretch meets countryside bliss… your exciting next chapter awaits.
A bright and beautiful family home still fresh from its 2013 construction, embrace a free-flowing 3 or 4-bedroom haven capped-off with its light-spilling open-plan entertaining. Headlined by the spacious chef’s kitchen with all the room for helping hands, wide windows savouring blue-sky views across tree-studded hillsides, and a sunny outdoor patio alfresco – growing families can enjoy incredible everyday living ease surrounded by peace and serenity.
Outside of its functional floorplan that gives you options to nest as you please, utilise a separate lounge as a home office, kids’ playroom or handy fourth bedroom, you’ll also find a huge barn-style garage/workshop to store caravans or boats, bank of rainwater tanks, aviary, and all the scope to tailor this priceless piece of land to your exact needs.
KEY FEATURES
− Light-filled modern contemporary 2013-built family home
− Spacious open-plan entertaining potential with the living, dining and kitchen combining for one stellar social hub
− Sweeping foodie’s zone flush with great bench tops ready to serve and scan, abundant cabinetry and cupboards, and gleaming stainless appliances, including dishwasher
− Bright and airy separate lounge for more lovely options to stretch and spread
− Generous master bedroom featuring durable carpets, ceiling fan, WIR and private ensuite
− 2 more additional kids’ bedrooms, both with wide windows, durable carpets and ceiling fans
− Crisp modern contemporary family bathroom featuring separate shower, bath, WC and powder
− Practical laundry with storage, ambient LED downlights through living area, and powerful split-system AC
− Large outdoor living space with cement paved patio and gated lawn area
− Secure double garage, plus carport adjoining the huge barn garage with hoist and storage space
− 4 large capacity rainwater tanks, shed and aviary
− Sprawling land space to plot, plant and explore with your personal preference
− Mains water available
LOCATION
− Perched in the whisper-quiet upper reaches of Victor Harbor surrounded by tree-studded estates and scenic views all the way to The Bluff
− Just 5-minutes from the bustling heart of Victor for all your shopping, café, restaurant, bar and boutique options
− Easy reach to Victor Harbor and McCracken Golf Club perfect for a weekend hit
− Wonderful access to iconic South Coast beaches and neighbouring seaside town, including Port Elliot, Middleton and Goolwa
− Only 1-hour from Adelaide’s metro south with award-winning wine country in between
SPECIFICATIONS
CT - 6136 | 977
Land Size - 6001 sqm
Council - City of Victor Harbor
Council Rates - $3,383.50 pa
Year Built - 2013
All information provided has been obtained from sources we believe to be accurate, however, we cannot guarantee the information is accurate and we accept no liability for any errors or omissions (including but not limited to a property's land size, floor plans and size, building age and condition). Interested parties should make their own enquiries and obtain their own legal and financial advice.
Property Code: 280
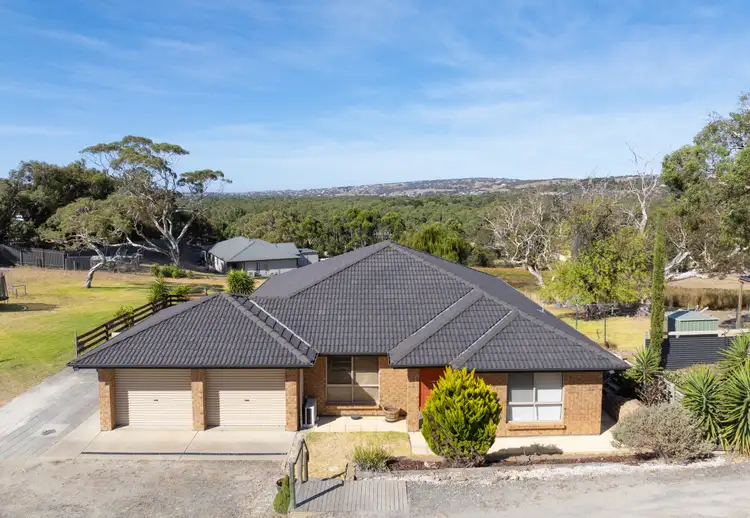
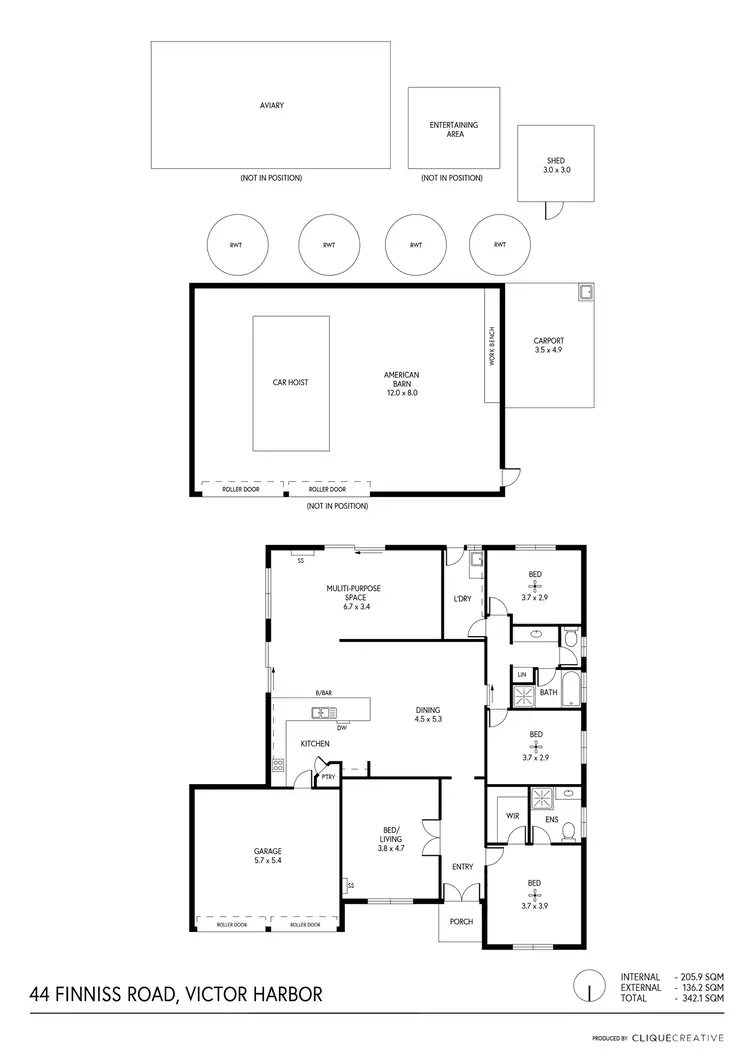
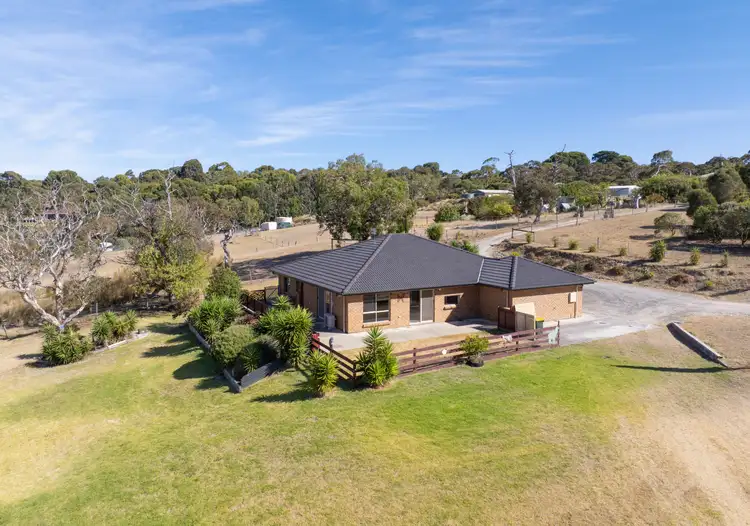
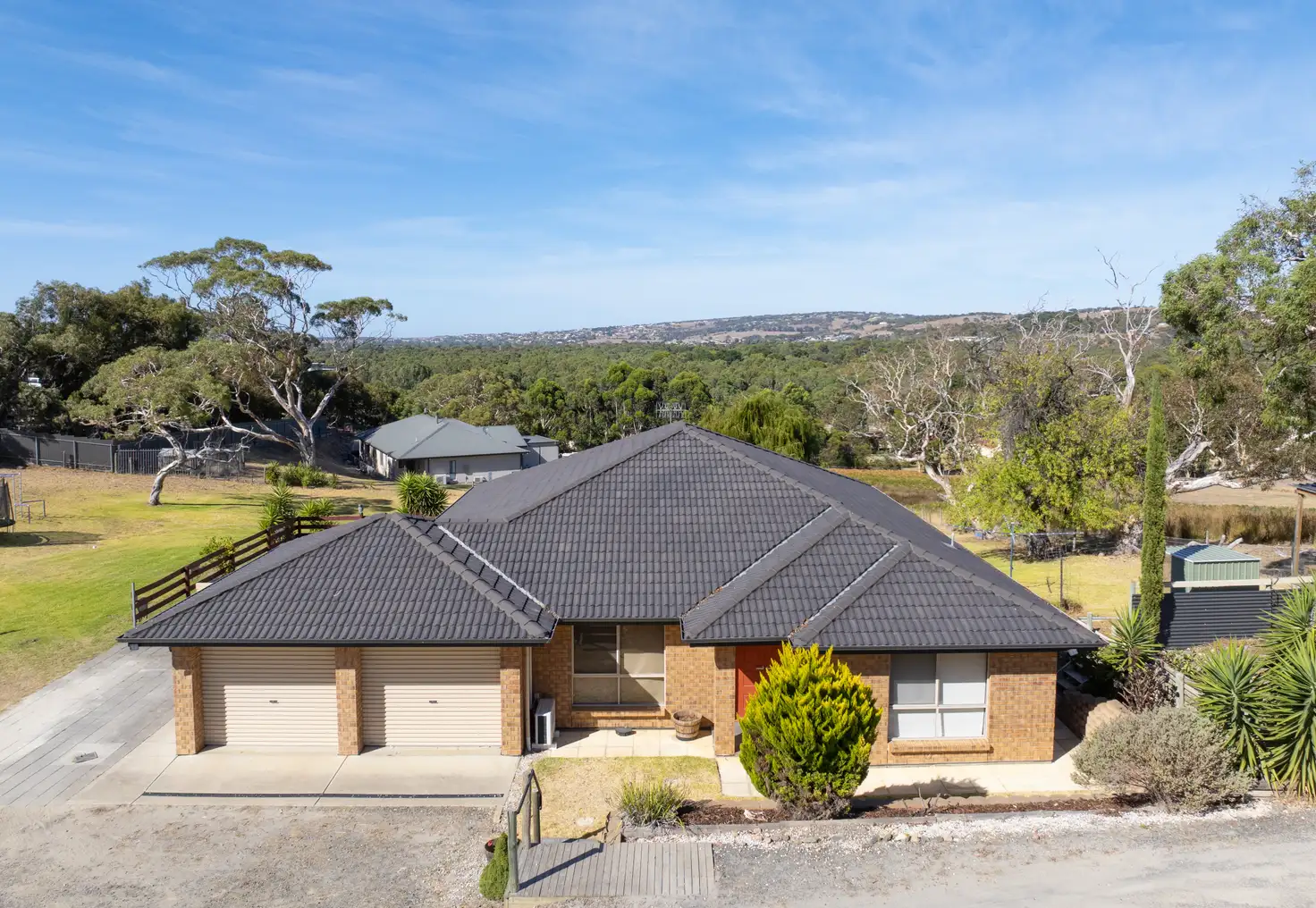


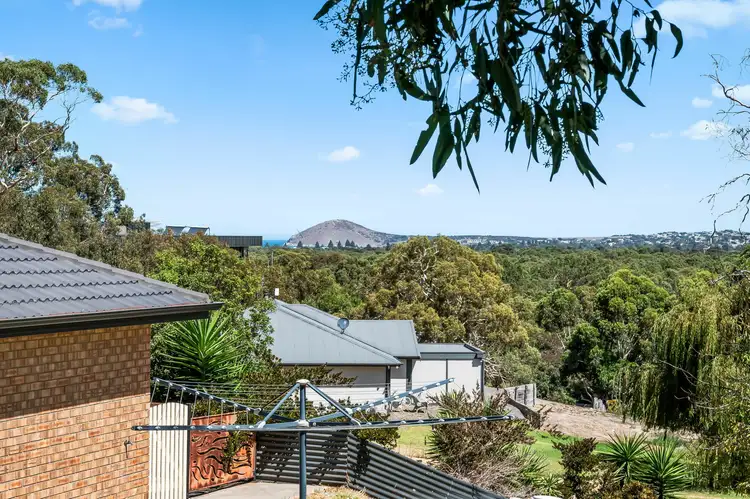
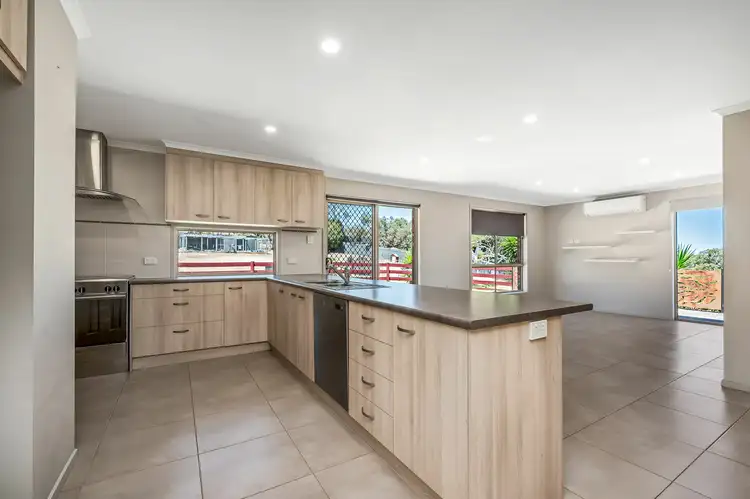
 View more
View more View more
View more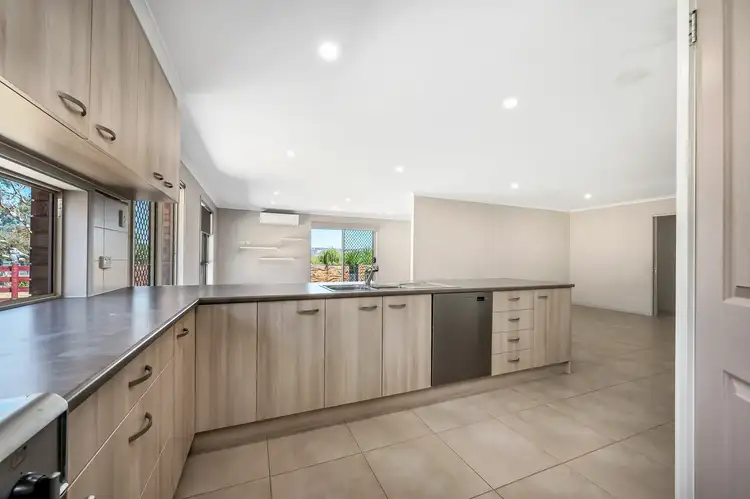 View more
View more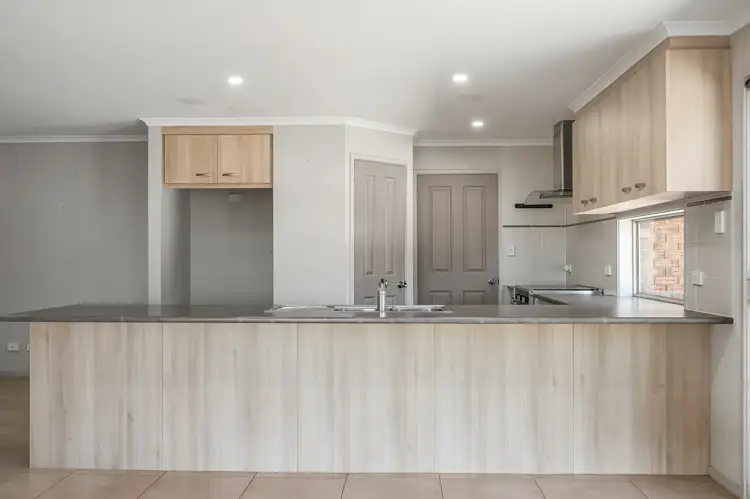 View more
View more
