Stroll to the beach, laze by your pool, kayak on the lake, launch the boat, take a bike ride or wander to the nearby breweries? With this low maintenance, exquisite property there’s nothing left to do but enjoy the serenity and live the life you’ve dreamed of.
A stunning family home that combines modern amenities with a prime location in the heart of Woolgoolga’s natural beauty, with easy highway access. This exquisite property offers an unparalleled lifestyle with its spacious layout, luxurious features, and direct access to some of the area's best natural attractions. Discover why this home is the ideal place for your family to create lasting memories.
The north-east facing aspect ensures the home is bathed in natural light throughout the day, creating a warm and inviting atmosphere. The large corner lot offers enhanced privacy and ample space/access options, while the designer garden, landscaping and pool area add to the property’s charm.
Step inside through the extra wide entry to discover a thoughtfully designed interior that caters to modern family living. The open-plan living and dining areas are perfect for both everyday living and entertaining with high ceilings adding an extra sense of space. Large windows and a neutral colour palette create a bright and airy feel, while quality finishes and fixtures add a touch of elegance.
The kitchen is the heart of the home, featuring a 5-burner gas-cooktop, large oven, walk-in pantry and a large 40mm Caesarstone rugged concrete island bench. Whether you’re preparing a family meal or hosting a dinner party, this kitchen is equipped to handle it all.
The home boasts four generously sized bedrooms, each offering comfort and tranquillity. The master suite is a luxurious retreat offering an oversized bath in the en-suite bathroom, and a walk-in robe. The additional bedrooms are perfect for children, guests, or a home office, providing flexibility to suit your family’s needs.
The expansive outdoor entertaining area is an absolute highlight of this property where you can watch the sun come up over the trees, listening to the birds sing whilst sipping on a cuppa. Whether you’re hosting a summer barbecue, celebrating special occasions, or simply relaxing with family and friends, this space is designed for enjoyment.
The brand new 10m swimming pool, with a depth of 2.05 metres, offers endless fun and relaxation, while the firepit area provides a cozy spot for cooler evenings.
Direct access to Woolgoolga Back Beach via a convenient walking path makes it easy to enjoy the sand and surf at a moment’s notice. Outdoor enthusiasts will love the easy access to Hearnes Lake, perfect for kayaking and canoeing. Additionally, the home is situated opposite a reserve, providing a peaceful and scenic outlook in a great family neighbourhood.
Additional Features; Ducted heating and cooling, Nearby bus stop, Oversized double garage with additional parking, Quiet court, Extra living area, Security screens.
Disclaimer: The information provided, including property details such as dimensions, pricing, photos, and descriptions, is sourced from third parties for your convenience. Real Specialists cannot guarantee its accuracy and disclaims all liability for any losses or damages arising from its use. Users are advised to verify information independently and consult legal counsel for property inquiries. Prices on the Website are subject to change.
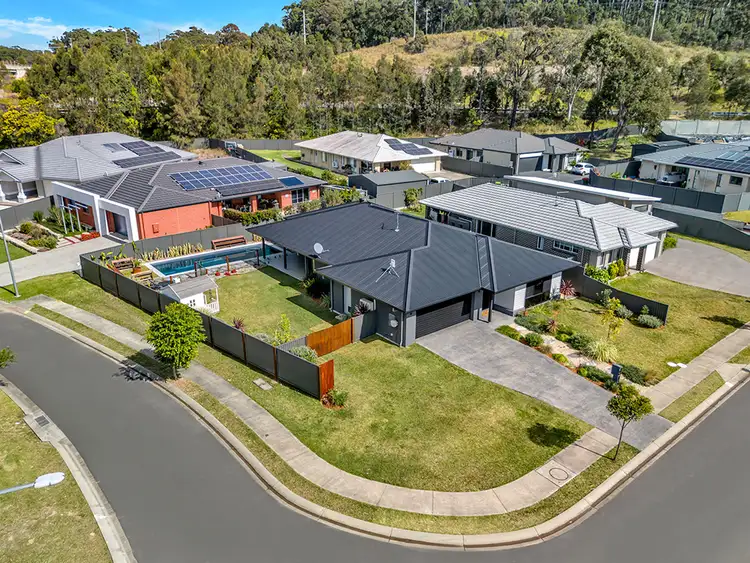
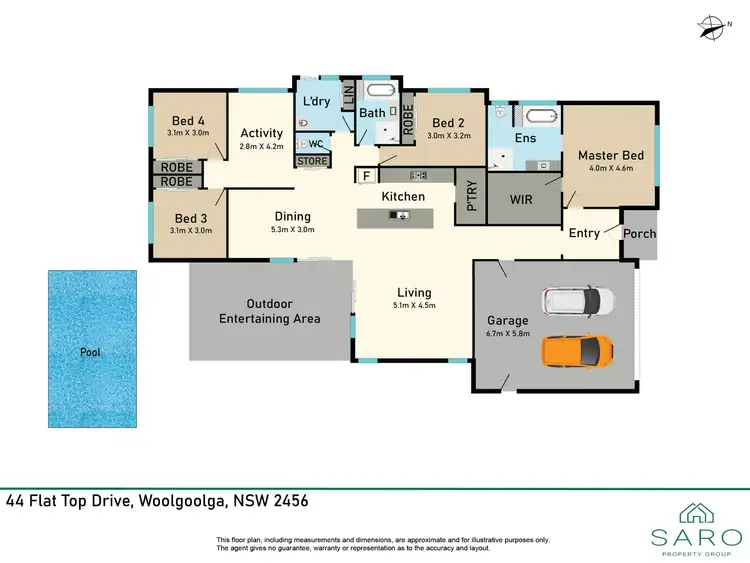
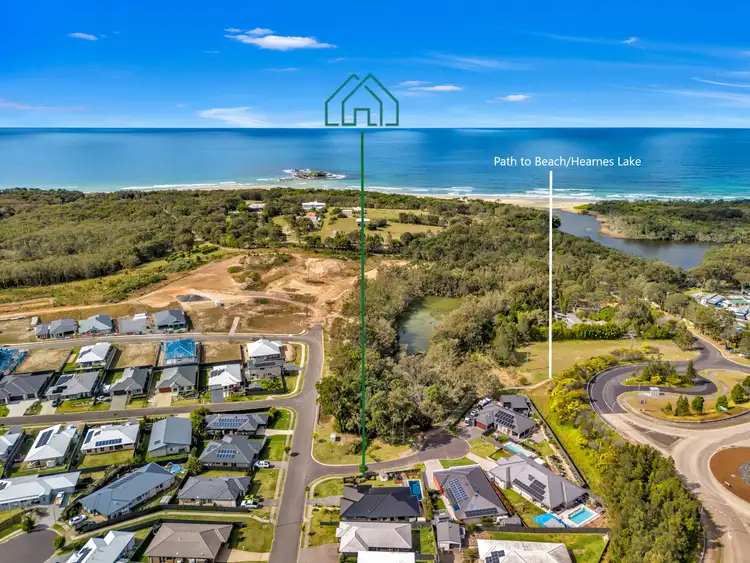
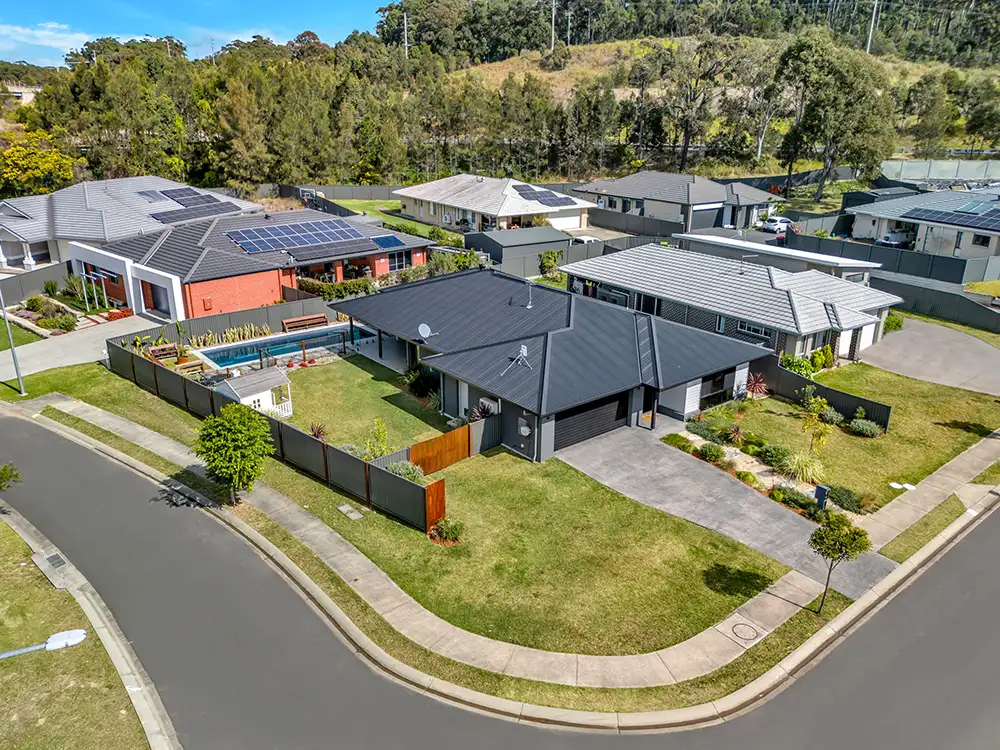



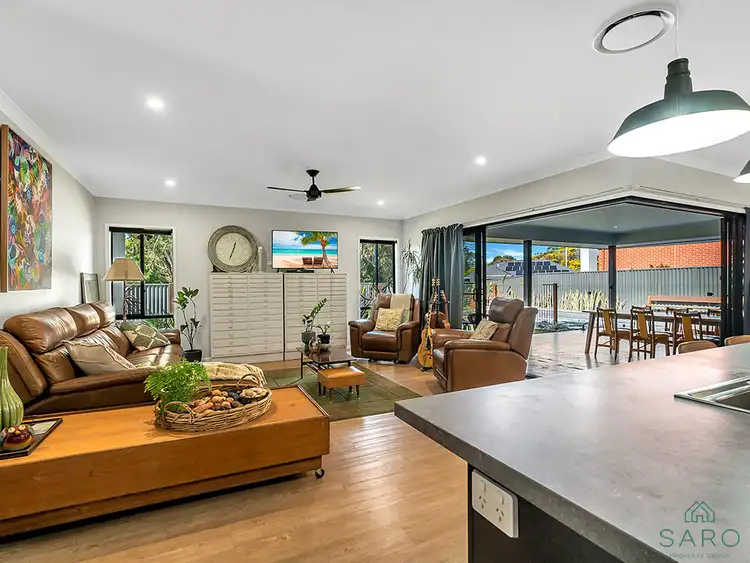
 View more
View more View more
View more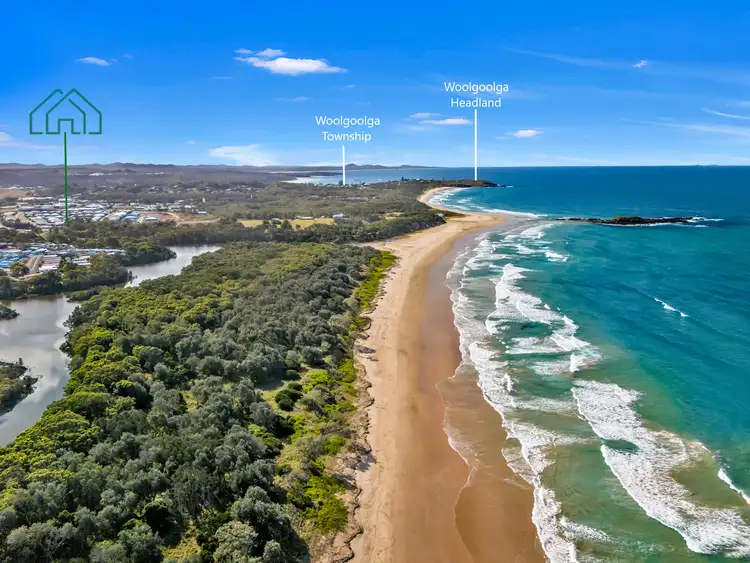 View more
View more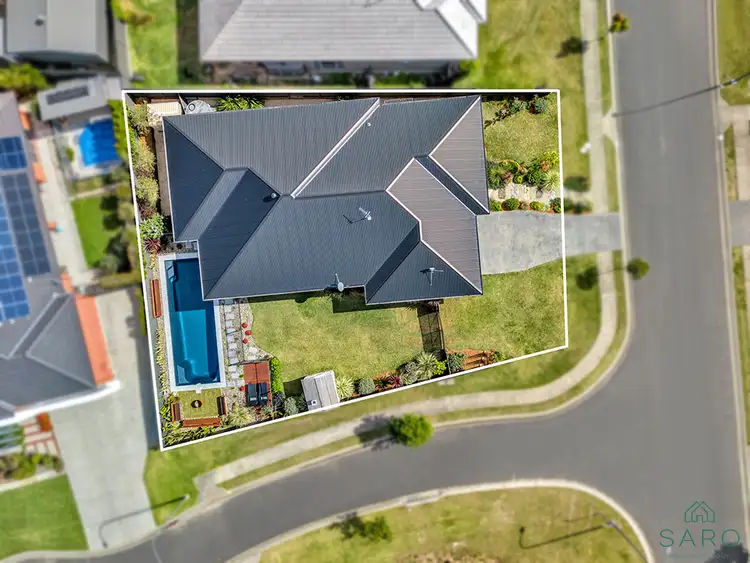 View more
View more
