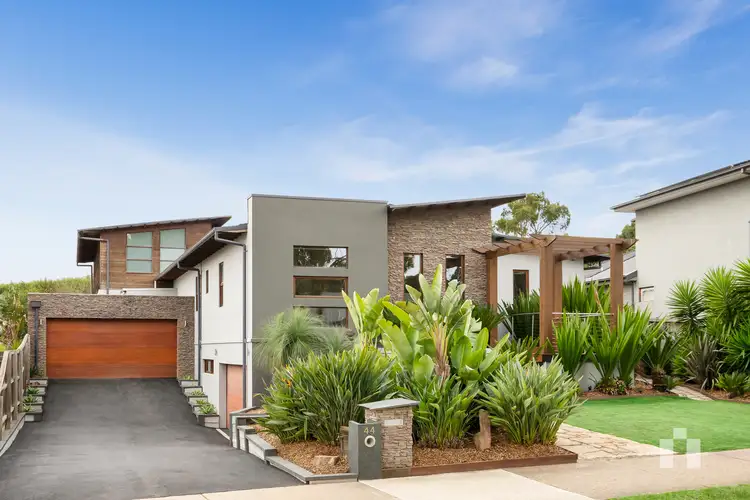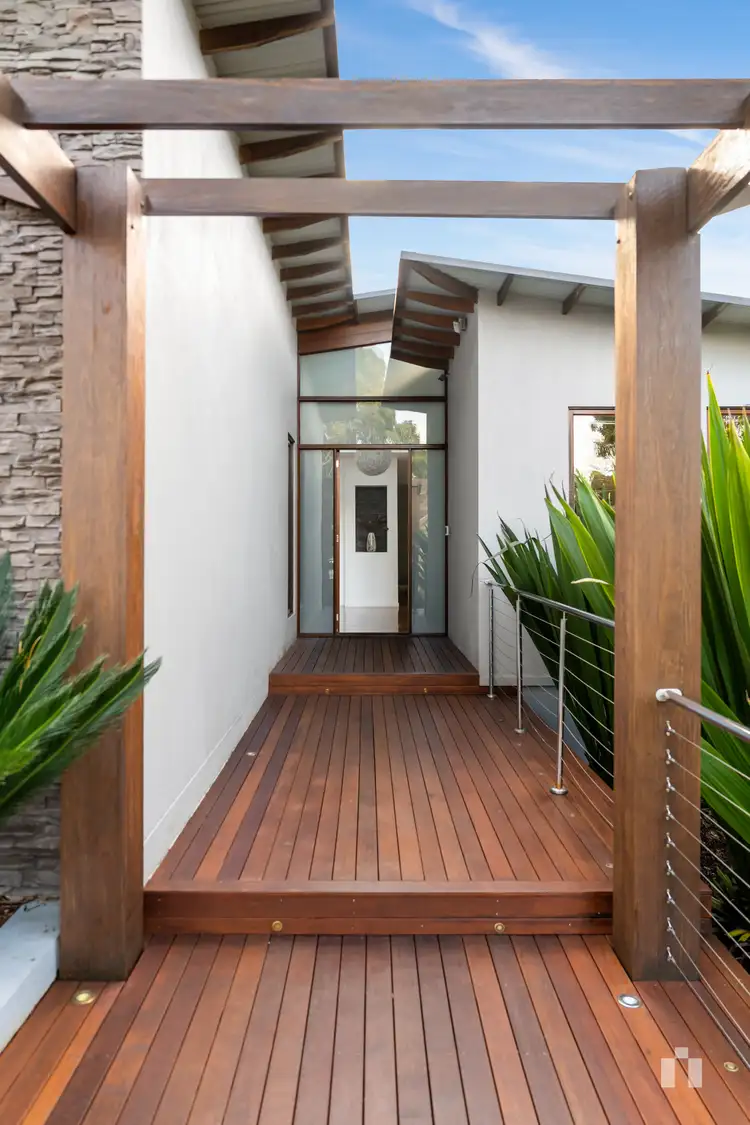Make more of :
∙ 1,530m2 block ∙ Laurimar ∙ Street presence ∙ Custom build ∙ Five bedrooms ∙ Three bathrooms ∙ Powder room ∙ Four living areas including a mezzanine level with a bar ∙ Office with built-in desks, storage, shelving ∙ Double garage ∙ Four car garage with workshop, office, storeroom ∙ Roller door access into backyard parking area ∙ Fully glass tiled, fresh water pool and spa ∙ Brand new asphalt driveway ∙ Front porch with new LED lit decking ∙ Original timber floorboards ∙ Super high statement ceilings ∙ Square set cornices ∙ Fresh paint ∙ Feature lighting ∙ Downlights ∙ Blinds ∙ 40mm stone kitchen benchtops with waterfall ∙ 900mm appliances ∙ Dishwasher ∙ Ducted vac with kitchen kicker ∙ Walk-in butler's pantry ∙ Laundry with considerable built-in cabinetry ∙ Master with dual fitted out walk-in robes ∙ Four bedrooms with built-in robes ∙ Walk-in store room ∙ Four door linen storage ∙ Huge bath ∙ Ensuite with oversized shower, rainwater showerhead ∙ Theatre room with projector, 120 inch screen, gold class style seating ∙ Surround sound system throughout ∙ Gas log fireplace ∙ Refrigerated heating and cooling [four zones] ∙ Under home storage ∙ Outdoor kitchen with built-in barbie, bar fridge, sink ∙ Brand new commercial grade maintenance free composite wood decking ∙ Pool LED waterfall and dual laminar jets ∙ Glass panel pool fencing ∙ Brand new pergola / pool entertaining area ∙ Lots of lawn ∙ Fire pit area with built-in seating ∙ Cubby house ∙ Resort style landscaping ∙ Water feature ∙ 20,000L water tank ∙ Alarm system ∙ 44 solar panels totalling 10.1kW ∙ 5kW LG battery ∙ Bus stop at front door ∙ Opposite Little Flyers Childcare ∙ 550m to Hilltop Park, courts, BBQ area ∙ 900m to Laurimar skatepark, playground, outdoor gym, footy oval ∙ 1.4km to Laurimar shops ∙
The initial appeal –
A whopping 1,530m2 block in Laurimar with a huge, custom built, five bedroom family home [think four separate living areas plus a home office, parking for six cars plus all your boats and vans].
There's also a brand new asphalt driveway, 44 solar panels and drive through roller door access.
The main attraction –
This is resort style living, with a whole lotta lifestyle. Let's talk about holidaying at home from now on:
Float in your fully tiled, fresh water pool and spa. Cheese platter in your brand new pool entertaining area. Signature cocktail in your mezzanine bar. Barbie in your outdoor kitchen. Gold Class in your blacked out theatre room with projector, screen and comfy recliners. Train in your private gym with views over the pool. Make mems in your firepit area while the kids do the same in their cubby.
And lastly, if you're a tradie, need a studio or salon, run a home business, or have a whole heap of weekenders, welcome to your four car sub-basement with a workshop, home office, and storeroom.
Your journey here starts this Saturday.








 View more
View more View more
View more View more
View more View more
View more
