#soldbybianca $870,000
Having grown up in Canberra's south, homes like this always feel nostalgic. Neighbours who say hello, kids riding bikes, and weekends spent at local ovals or walking through the nearby bushland. Theodore still has that same spirit, a quiet, family-friendly pocket that feels connected to community and country.
Set on a large corner block framed by established gardens, the freda.home is one of privacy and light. The extensive landscaping not only creates an incredible sense of seclusion but frames the home beautifully, giving every window a view of greenery and sky.
Inside, the living spaces flow across the entire northern length of the home, capturing sunlight from morning to evening and drawing your eye to sweeping views across the Tuggeranong Valley toward the Brindabellas. It's a layout that feels calm and open, perfect for families who value connection yet want room to spread out.
The home offers three generous bedrooms, a functional family bathroom, and inviting open-plan living zones that transition seamlessly outdoors. The outdoor entertaining areas make the most of the northern aspect, offering perfect spots to relax with friends or simply enjoy the sunset glow over the mountains.
The original double garage has been thoughtfully converted into a versatile studio space, ideal for those who work from home, need a creative retreat, or want an extra room for guests. The roller doors remain in place, with a wall built internally to create this additional functional area, meaning it can easily be reverted back into a secure double garage or used as ample storage space if desired.
It's a property that will appeal to first-home buyers, families, and down-sizers alike, those looking for a home that balances comfort, privacy, and lifestyle. With nearby access to Theodore Primary, Calwell shops, and the Monaro Highway for easy commuting, this location offers the best of both convenience and tranquillity.
features:
.three bedroom family home
.two large living spaces separated by central kitchen
.three way bathroom with direct access to master bedroom
.all bedrooms with built in robes
.ducted heating and evaporative air-conditioning
.partially covered deck wrapping around to the rear yard
.freestanding double lock up garage converted into storage and multipurpose space.
.carport with lockable colour bond fence/gate
.extra parking space up the top of the property
.generous gardening shed
.views across the Tuggeranong valley
EER: 3.5
Living Size: 134.6 m² approx
Block size: 910 m² approx
UV: $445,000
Rates: $2,787 pa
Land Tax (if tenanted):$4,598 pa
The information contained in this advertisement is derived from sources we deem reliable. However; we cannot provide any guarantees or warranties regarding the information supplied. Buyers are encouraged to conduct and rely exclusively on their own enquiries
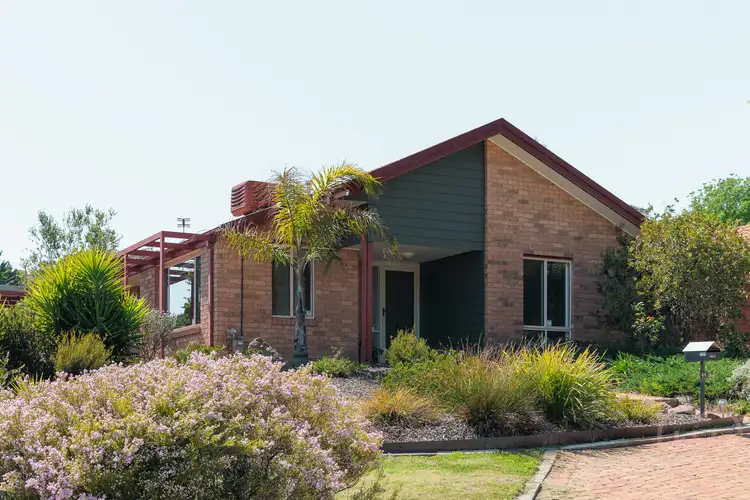

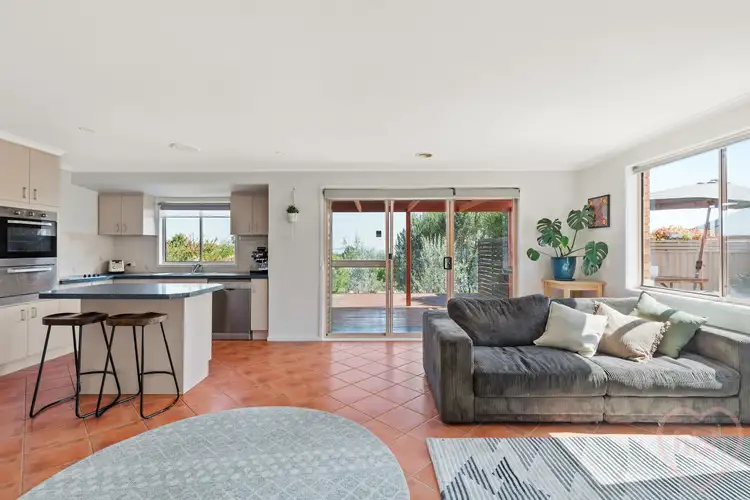
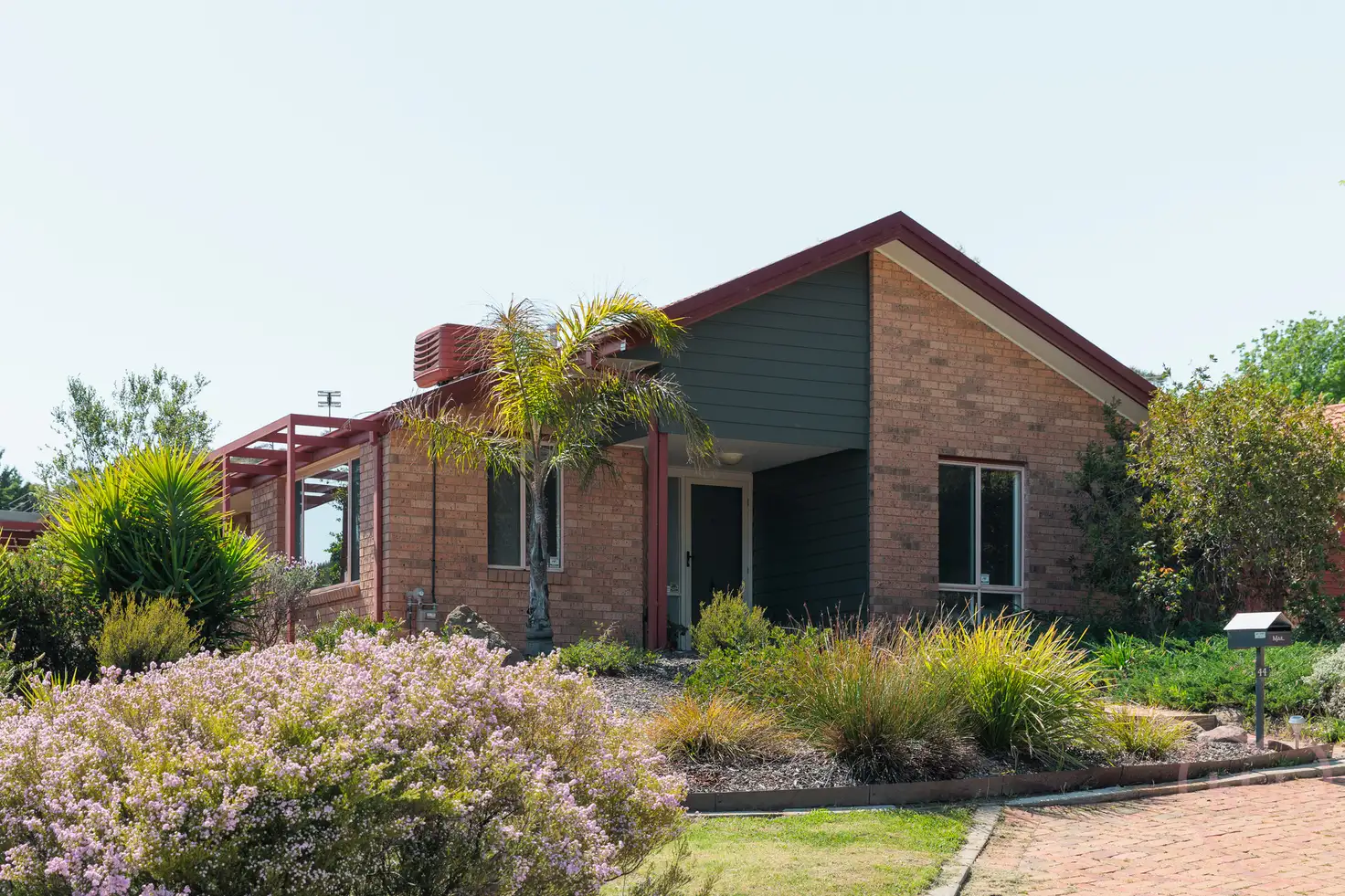


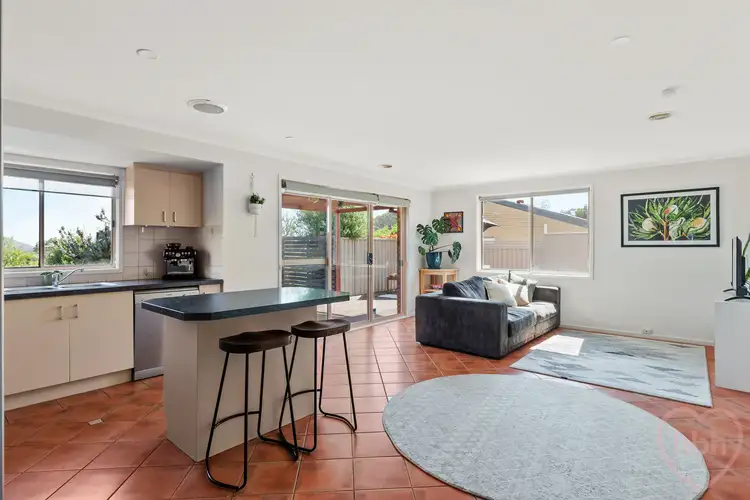
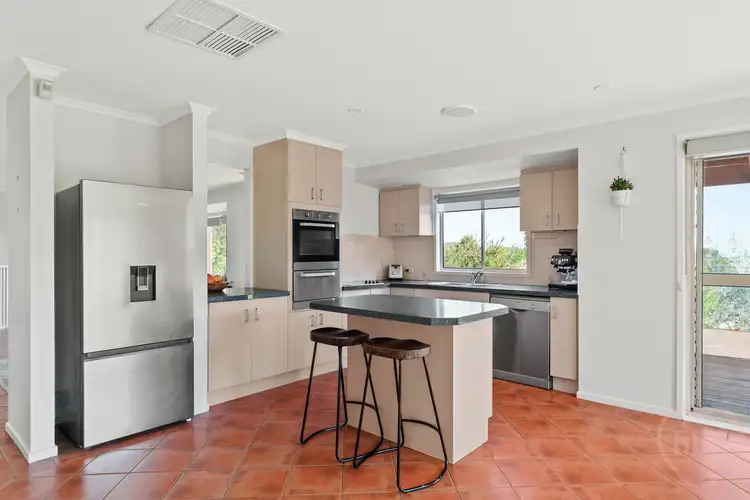
 View more
View more View more
View more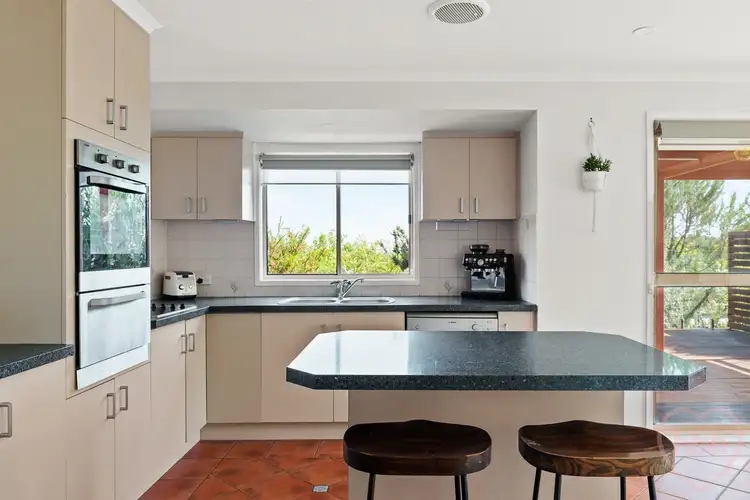 View more
View more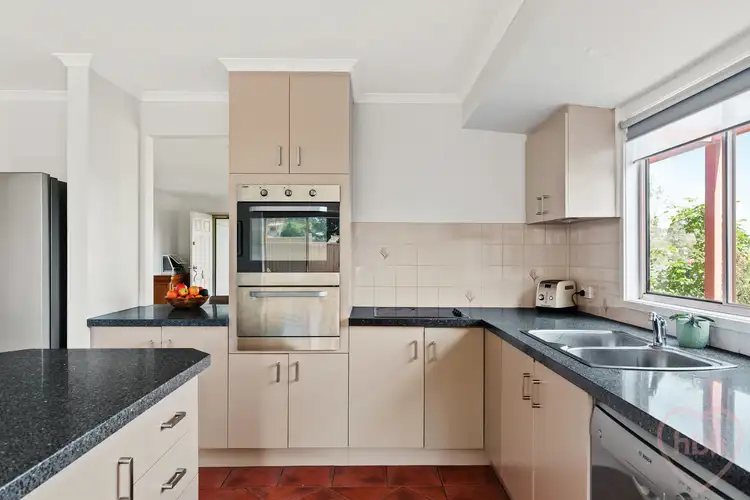 View more
View more
