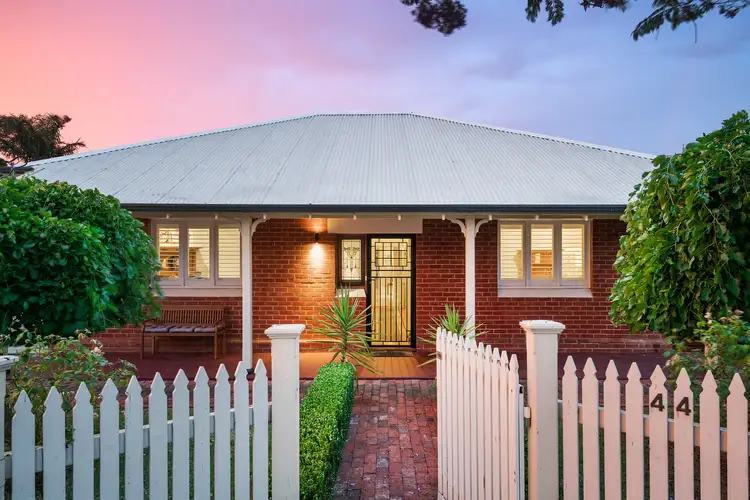Sold Prior to Auction!
Jacarandas and character come with this near-city territory; formal gardens and a renovated, four-bedroom C1925 bungalow with a pool, rear studio and sky-piercing alfresco on a hefty slice of George come with yours
As traits that define its era - Baltic boards, leadlight, lofty ceilings and decorative fireplaces - front this bungalow beauty by way of its formal living room and first three bedrooms (with robes and plantation shutters) where there's no doubting its theme.
Immediate family liveability.
Which connects with its quality renovation and recent additions - the tilted, polycarbonate and insulated roofline of the alfresco saluting its north-facing aspect, LED lighting, ceiling fans and outdoor TV, plus non-slip, concrete-sealed floors.
Ideal for those wet exits from the fully-tiled pool.
To the deep bowling green lawns and the distant (thanks to land size) gazebo turn play zone for kids.
Bore-fed fruit trees offer figs, citrus, almonds and macadamias its rich Christmas fare producing as we speak while the lined and air-conditioned games/rumpus room flips to a gym, home office or studio according to family needs.
A designer kitchen captivates with garden views and marks the spot to supervise or socialise as the Belling freestanding cooker, sparkling quartz benchtops and pendant lighting bestow their own magic.
Porcelain tiles meld the living and meals zones together, warmed by its combustion fire, and joined by a fourth bedroom, modern family bathroom and renovated laundry with separate WC.
Leaving the sanctuary of your master with its own heritage en suite as your haven.
Beyond your pickets, the Royal Show keen can walk to Wayville, take the city train a short stride away, enjoy the cafes of East Avenue, and for Big W, Woolworths, date night at the Capri or global eats, give thanks to Goodwood Road.
For a modern heart, a charming soul, and instant style minutes to the city George gratifies.
You'll love:
- Fully renovated C1925 brick bungalow
- Master with heritage-style en suite & wall of robes
- Detached gazebo or kids' play zone
- North-facing rear alfresco with LED lighting, TV & ceiling fans
- Solar heated & tiled pool (8m x 4m approx.)
- Striking raked ceilings to the family zone
- Ducted gas heating throughout
- Secure carport with roller door
- Extra off-street parking for boat/trailer
- Bore-fed rear fruit & nut trees
- Rear shed for tools or pool equipment
- Uber-easy reach to the city or King William Road
- Zoned to Westbourne Park Primary School
Specifications:
CT / 6075/102
Council / City of Unley
Zoning / RS(BF)'S(BF)9.1
Built / 1920
Land / 1031sqm
Frontage / 18.29m
Council Rates / $2,171.65pa
SA Water / $348.87pq
ES Levy / $188.70pa
All information provided has been obtained from sources we believe to be accurate, however, we cannot guarantee the information is accurate and we accept no liability for any errors or omissions (including but not limited to a property's land size, floor plans and size, building age and condition). Interested parties should make their own enquiries and obtain their own legal advice. Should this property be scheduled for auction, the Vendor's Statement may be inspected at any Harris Real Estate office for 3 consecutive business days immediately preceding the auction and at the auction for 30 minutes before it starts.








 View more
View more View more
View more View more
View more View more
View more
