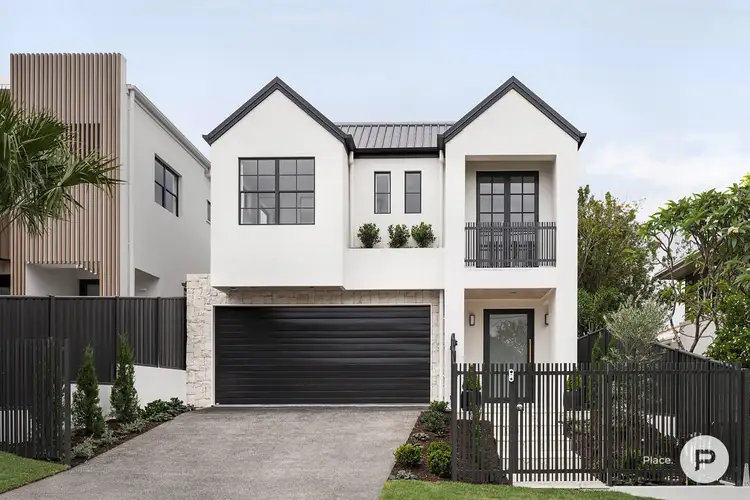A brand new executive build exuding an exquisite feel and homely ambience, this bespoke residence showcases a premier position and luxury style. Built by Mati Constructions and designed by Invilla Architects, the captivating home unveils premium appointments, grand proportions and a flowing design that ensures effortless family living and entertaining.
Hosting a selection of living spaces, the entryway opens to an expansive lounge and dining area unveiling a soaring void, American oak floors and glass panelling that seamlessly draws the outdoors in. Adding a touch of Mediterranean flair with a gas fireplace framed by a floor-to-ceiling French limestone mantle, this inviting retreat adjoins the Miele kitchen appointed with premium engineered stone benchtops and a butler's pantry.
When it is time to take entertaining outdoors, flow with ease onto the enviable alfresco terrace revealing striking Italian porcelain tiles and a 5-burner Beefeater built-in BBQ. Gazing over the sparkling glass-framed mineral pool and lush lawns and gardens designed by landscape architect Elizabeth Weyer, family and friends will love this peaceful oasis.
Five executive bedrooms with 100% wool carpet flooring are serviced by three designer bathrooms appointed with floor-to-ceiling tiles, engineered stone vanities, rainfall showers and matte black fixtures.
Additional property highlights:
- Kitchen adorned with brushed gold tapware, black handle ware and glass display cabinetry
- Twin Miele ovens, Miele induction cooktop and an integrated Miele dishwasher
- Upstairs sitting room featuring a large picture window and leafy outlooks
- Separate media room/ sixth bedroom opening to a balcony gazing over the mineral pool
- Master suite boasts a Juliette balcony, walk-in robe and an ensuite with dual vanities and a
relaxing bath to soak in the scenery
- Two additional upstairs bedrooms with walk-in robes and one with a built-in robe
- A fifth bedroom ideal for guests and grandparents is positioned downstairs
- Family bathrooms on both levels and laundry with ample storage and hanging space
- Stylish mudroom leading off the entryway and double remote garage with epoxy flooring
- My Air ducted air-conditioning, alarm system and an intercom
Nestled in a peaceful street backing onto beautiful parkland, a children's playground and a dog park, families can spend afternoons and weekends exploring the surrounding greenery or stroll down the road to Bruno's BNE café. A short walk to buses, Our Lady's College, Mary Immaculate Primary School, and moments from supermarkets, trains, hospitals and Pacific Motorway, residents will enjoy an exclusive lifestyle only 10 minutes from the CBD.
Disclaimer:
We have in preparing this advertisement used our best endeavours to ensure the information contained is true and accurate, but accept no responsibility and disclaim all liability in respect to any errors, omissions, inaccuracies or misstatements contained. Prospective purchasers should make their own enquiries to verify the information contained in this advertisement.








 View more
View more View more
View more View more
View more View more
View more
