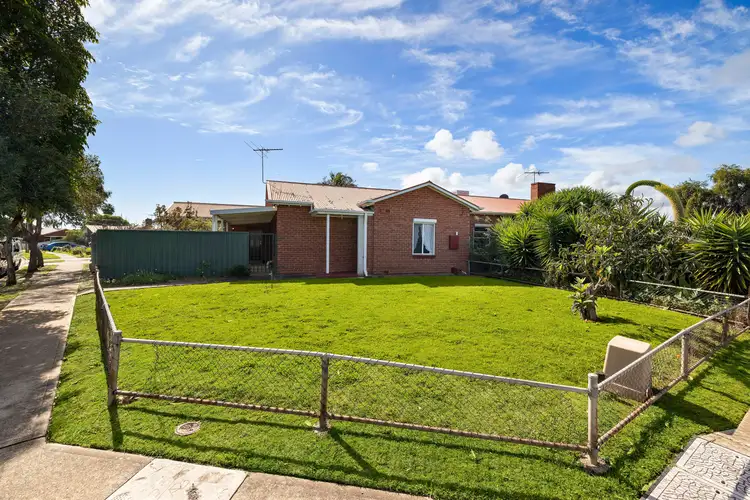Welcome to 44 Glenburnie Street, Seaton - a stunning property that exudes comfort and functionality in every corner. Situated on a generous 664 sqm block, this spacious four-bedroom home is designed with a perfect blend of space and practical living. As you step inside, you are greeted by a warm and inviting open-plan kitchen and living area, the heart of the home, where family moments are made. The kitchen is a chef's delight, boasting ample wooden cabinetry, a walk-in pantry, and expansive bench space, making meal preparation a breeze. The easy-to-clean tiled floors complement the overall aesthetic, while the adjoining living space is bathed in natural light, offering a perfect spot for relaxation.
The clever design extends to the rest of the home, featuring a separate lounge and sunroom, providing versatile spaces for entertainment or quiet retreats. The bedrooms are complimented by ceiling fans ensuring year-round comfort. The master suite is a true sanctuary, complete with a walk-in robe and an elegantly designed ensuite, while the remaining bedrooms are equipped with built-in robes, offering ample storage for the whole family.
The ensuite bathroom is a standout feature, with sleek black tiles adding a touch of sophistication. Sliding doors from the living area lead to a covered alfresco, perfect for outdoor dining and entertaining, while the verandah offers a quiet spot to enjoy your morning coffee. The backyard is spacious and grassy, providing a safe and serene environment for children to play or for you to unwind after a long day.
Key Features:
• Four spacious bedrooms, including a master suite with ensuite and walk in robe
• Separate lounge and sunroom for versatile living spaces
• Open-plan kitchen/living area with ample wooden cabinetry and walk-in pantry
• Plush carpeting in bedrooms with ceiling fans for comfort
• Stylish bathrooms
• Sliding doors leading to covered alfresco and verandah
• Large garage with additional storage
• Grassy backyard on a 664 sqm block
Located in the vibrant suburb of Seaton, this home is perfect for those who appreciate a community with a great spirit. Seaton offers the best of both worlds - peaceful suburban living with all the amenities you could need close by. Just a short walk from your doorstep is the prestigious Seaton Golf Club, a haven for golf enthusiasts and a beautiful spot for leisurely strolls. Families will appreciate the proximity to Seaton High School, ensuring a convenient school run. When it comes to dining, The Boys Pizza Bar is just around the corner, perfect for a quick bite or a family dinner.
Seaton's prime location also means you're never far from the action. Westfield West Lakes offers a range of shopping and dining options, while Grange Beach, just minutes away, invites you to enjoy the coastal lifestyle. And with the Adelaide CBD only 25 minutes away, you're perfectly positioned to enjoy the best of city and suburban life. Whether you're looking for a family home or a place to entertain, 44 Glenburnie Street is a rare find in a suburb that has it all.
Disclaimer: As much as we aimed to have all details represented within this advertisement be true and correct, it is the buyer/ purchaser's responsibility to complete the correct due diligence while viewing and purchasing the property throughout the active campaign.
Property Details:
Council | CHARLES STURT
Zone | HDN - Housing Diversity Neighbourhood
Land | 664sqm(Approx.)
House | 341sqm(Approx.)
Built | 1952
Council Rates | $TBC pa
Water | $TBC pq
ESL | $TBC pa








 View more
View more View more
View more View more
View more View more
View more
