If you're searching for a private, spacious and quality new build 44 Goldstar Circuit Caboolture will suit your needs. Goldstar Circuit boasts a large owner occupied percentage with lots of well maintained properties, this particular home built in 2019.
A nice feature is being only a short drive to all shops and services (doctors, dentists, chemists, hospitals public/private, local shopping villages, schools public/private, bus/rail transport etc). Direct access via the D'Aguilar Highway onto the Bruce Highway (Sunshine Coast 45min, Brisbane 45min, Bribie Island 30min). Central Springs is the most sought after new development in the entire suburb with lots of plans (parks, walkways, shopping precinct etc) for this masterminded community.
44 Goldstar Circuit Facts/Features/Benefits:
* Quality 2018 Superior Build
* Tiled Covered Outdoor Family Area (Check Photos Out)
* 6m x 3m Powered Shed/Workshop (Check Photos Out)
* 6.3KW Large Solar System
* Fully Fenced and Secure
* 4 Spacious Bedrooms
* 2 Quality & Spacious Bathrooms
* 3 Car Accommodation (Double Lock-Up Garage + 6m x 3m Shed)
* Open Plan Dining/Kitchen (Stone Bench Tops Throughout)
* Gas Cook Top 900mm Stainless Steel
* 5 x Air Conditioning Units
* Ceiling Fans Throughout
* Security Screens Throughout
* Great Level & Private 600m2 Family Friendly Block
* Low Maintenance/ Walk in and Start Living
This property won’t last long so please be sure to attend the 1st open home this Saturday 11/12/2021 at 11.30am - 12.00pm or Chat With Matt on 0424 535 703.
Builder and Build Dates:
The home was built by Superior Homes (Qld) Pty Ltd (Peter Coffin Proprietor) and was completed in July 2018. Initially used as a Builder’s Display Home, we purchased the property and moved in on 15th November 2018.
The home is constructed using a Colorbond roof with walls being rendered block in keeping with the Covenants of the Central Springs Estate. The home is fitted with security screens and doors.
Since purchasing the property we have added Solar Panels, a Shed and extended awning along the rear and south-eastern side of the building. All additions have been carried out with approval under the Covenants of the Estate.
The House:
The dwelling contains four bedrooms – master with ensuite and walk in robe, kitchen with walk in pantry, and separate laundry. The living / dining area (in open plan with the kitchen) lead to a generous patio via large sliding glass doors. A double garage with feature flex finished floor and insulated panel lift door are off the entry hallway.
The Kitchen is equipped with a 900mm 5 burner gas cooktop over an electric oven. A built-in dishwasher and dual waste bins are included in the island bench. Caesar stone bench tops are featured in the kitchen and bathrooms. The refrigerator space provides a plumbed water connection for your appliance.
Air Conditioning:
Throughout the house ceiling fans have been installed in all living areas and bedrooms and air-conditioning units have been installed in the living areas and in each of the bedrooms.
Solar Power:
Twenty 315 watt Risen Solar Panels have been installed and are linked to a 10-megawatt LG battery installed in the garage. The battery installation ensures minimal electricity bills (we have not paid a bill in the entire time we have lived here) and, in the event of mains power failure, provides a continuing supply to selected circuits (mainly in the kitchen / living area) until restoration of general power. Solar production and usage can be monitored via computer and smart phone apps.
Extended Awning:
An Ausdeck Patio Roof was installed by Just Patios (completion January 2019) along the rear and south-eastern sides of the building to provide additional covered areas. The roofing also provides rain protection and reduces severe sunlight intrusion into the house. We have also added pull down sun blinds along the southwestern patio and the northwestern side of the house patio providing sun blockage later in the day.
Shed:
The shed that we erected is a Totalspan product, 6 metres long and 3 three metres wide with wall height of 2.7 metres and a peak height of 3.1 metres. There is a single roller door, a pedestrian door and two windows. Electricity has been connected to the shed and lights and 10amp power is available. The area around the shed has been concreted (700mm) on two sides and pebbled with steppingstones on the remaining two sides.
Landscaping:
Low maintenance landscaping has been undertaken with an emphasis on tree planting for protection from the afternoon sun along the rear of the property. Concrete edging has been installed around all gardens.
A small fern house, floored with concrete pavers and pebbled internally and externally, has been installed. Fern house has 70% shade roof and 50% shade roof. An irrigation system has been installed to service gardens, the fern house, and pots along the southeastern fence of the property.
Retractable house reels have been installed at the front and rear of the house; these will be included in the sale of the property as will the weather station installed on the rear fence (receiver and reader inside). A bug zapper installed on the shed will also remain.
NBN Connection:
A Fibre to the Premises NBN connection is installed to the property with data points throughout the house.
Settlement:
We are in the process of building a new home in a retirement village. The new home will not be available to us until 31st May 2022. Our preference is to lease back this house for a period of five or six months from settlement. Following settlement, we would pay the agreed rent in full in advance at the commencement of the lease.
We are open to other alternatives regarding settlement and will work with any prospective purchaser to achieve a mutually beneficial outcome.
Chat With Matt for a private viewing 0424 535 703
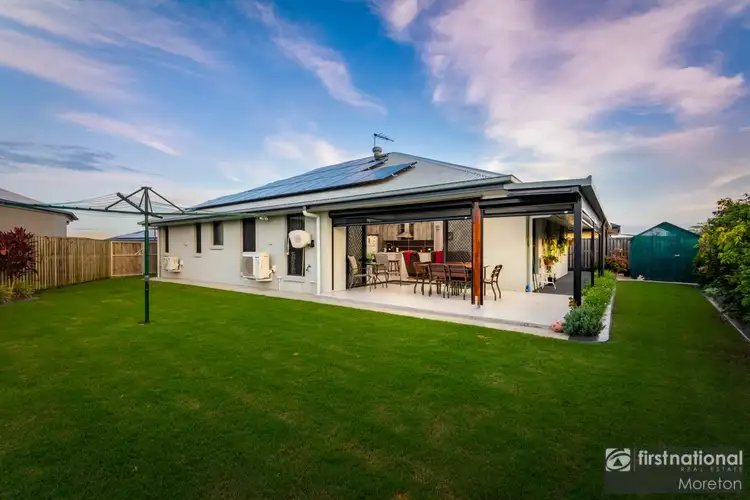
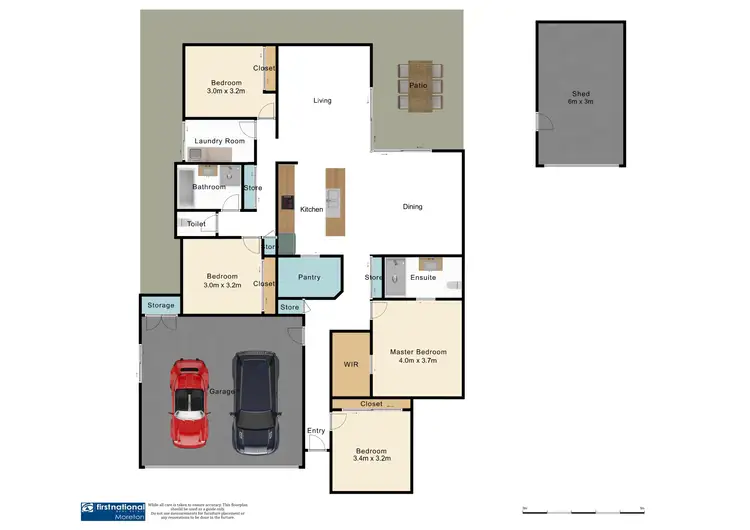
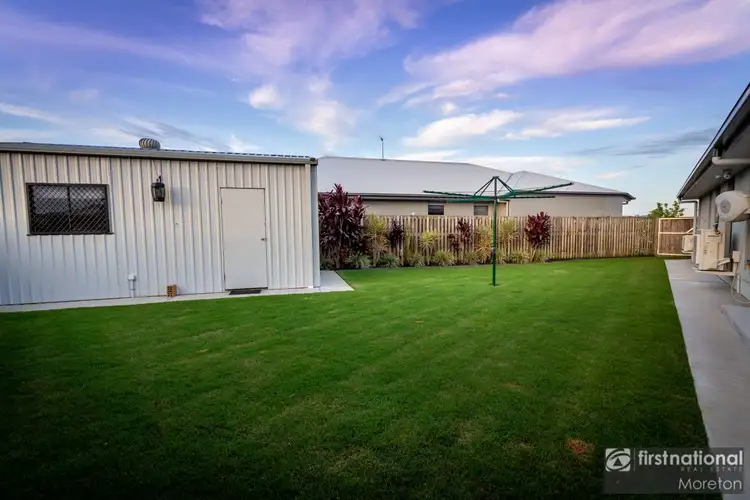
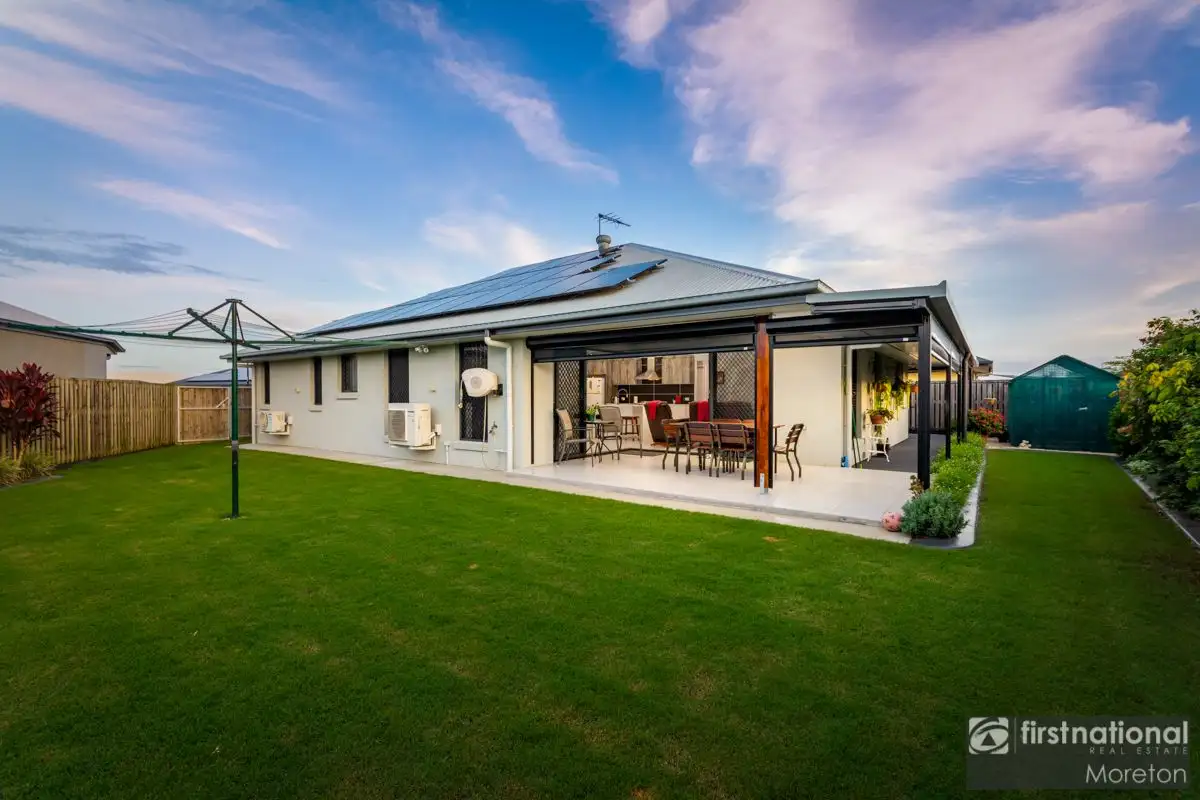


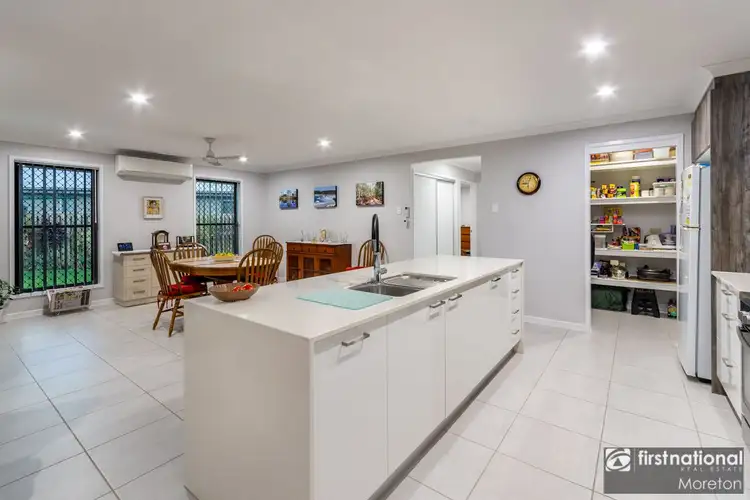

 View more
View more View more
View more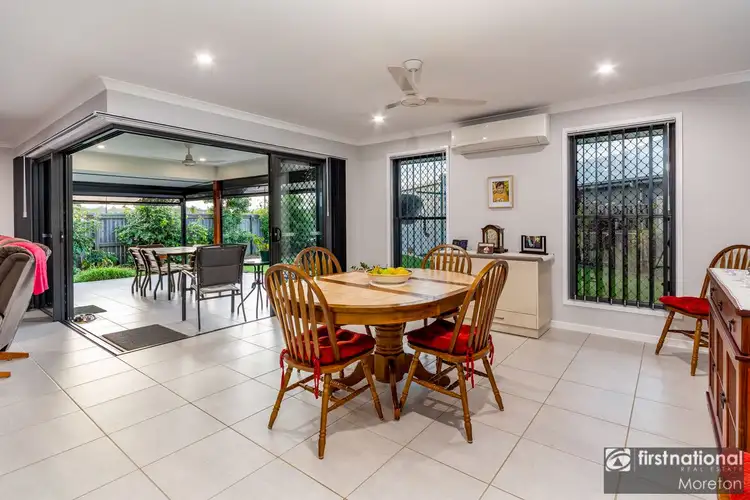 View more
View more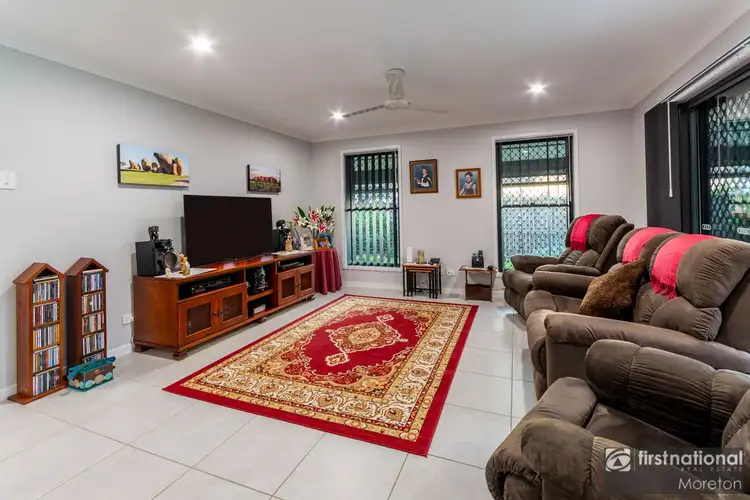 View more
View more
