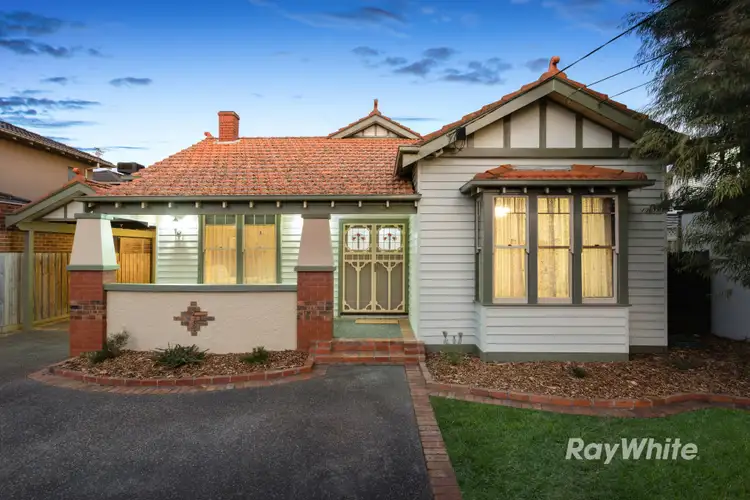A most exceptional renovation executed with meticulous precision and no expense spared, this irresistible single storey 4 bedroom, 2 bathroom 1923 Californian Bungalow, is a brilliant transformation blending period and contemporary style on 801sqm approx. with private rear access. (GRZ3 zone)
Greeted by the original double leadlight door entry, this majestic centurion unveils a vast gallery style hallway, high ceilings, ornate cornices, Baltic pine timber floors, generous sized bedrooms, kitchen and entertaining zone and spacious backyard.
A divine front lounge/4 th bedroom/office (original fireplace and box bay window seat), 3 substantial bedrooms (2 with built in robes, main with period style ensuite), a magnificent subway and tessellated tiled main bathroom with cast iron bath and dual Jarrah vanity.
Double doors transition into the entertaining centrepiece - the outstanding light-filled open plan living and dining extension which connects with the luxurious provincial style kitchen, complemented by quality appliances; Belling stove (7 burner cooktop, 3 ovens - conventional, fan forced and slow cook), Qasair rangehood, Miele dishwasher, Jarrah bench tops and space for a large double door plumbed fridge.
Bi-fold doors extend the space to an elevated Merbau deck (hallmarked by its Ironbark post sourced from the Adelaide Wool Shed) which overlooks the wide Buffalo lawn and stone/mulched landscapes of the huge rear garden. This dream home, with the versatility of open plan kitchen, dining, living and decking, includes a family sized laundry, the comforts of hydronic heating, evaporative cooling, instantaneous hot water, a 2,500L water tank and ample storage.
The aggregate driveway including carport, allows parking for 4 cars. Coveted private rear lane access (via Wilson Street) leading into a large double high span garage (4m work bench, floor to ceiling storage shelves, pot belly wood heater) and a paved area perfect for parking boats, caravans, and trailers.
Close to Oakleigh Central's cultured café's, shopping and dining scene, Oakleigh train station, the 733 bus to Monash University, The Metropolitan Golf Club, Jack Edwards Reserve, both Sacred Heart schools and Oakleigh Grammar, moments to the iconic Chadstone Shopping Centre.








 View more
View more View more
View more View more
View more View more
View more
