Ideally set amongst the spacious 5316m2 allotment, this well-kept family home will continue to offer the ultimate blend of functionality for its next owner. Enjoy the rural outlook with the convenience of local amenities nearby, enjoy all what acreage has to offer.
Accommodating to the needs of family living, there is space for the whole family to enjoy and call their own. The expansive kitchen has everything you will need, including stone bench tops, ample storage space, large pantry, modern stainless-steel appliances featuring gas cooktop, electric oven and an edgy red splashback that ties the home together and makes entertaining the largest or most intimate of gatherings a breeze. The dining room and lounge room is soaked in sunlight with a beautiful view of the property and effortlessly flows out to the covered outdoor entertaining area that overlooks the extensive backyard and allows you to enjoy the diverse living area.
The master suite of the home is impressive in size as it boasts an ensuite, walk-in-robe and ceiling fan. The remaining bedrooms are each spacious in size and feature ceiling fans and built in robes. Sleep with ease as all exterior doors & windows have crim safe security screens. The main bathroom has been thoughtfully designed for the needs of a family as it includes a bath, shower, ceramic basin, and toilet.
Externally, the outdoor entertaining area flows through to the expansive backyard which has a large detached shed 12mX7m shed with 3 phase power, another 12mX4m shed as well as double garage attached to home with internal access. These sheds can be used to accommodate up to 8 cars, toys, extra storage or be transformed into a teenager's retreat or man cave, along with 2x 5,000 Gallon tanks, town water and all the land has to offer!
Overall, the features of this home stand out for themselves:
- Expansive family kitchen with stainless steel cooking appliances and abundance of storage space
- Open plan main living space that flows the main living spaces
- Dining room and lounge room is soaked in sunlight with views of the property and effortlessly flows out to the covered outdoor entertaining area
- Dedicated, spacious home theatre with air conditioning
- Master suite with immaculate ensuite, walk-in robe and ceiling fan
- Three generous bedrooms featuring ceiling fans and built in robes
- Family main bathroom with a bath, separate shower, ceramic basin, and toilet
- Double garage for secure car accommodation
- Large detached shed 12mX 7m shed with 3 phase power, another 12mX 4m shed as well as a double garage attached to home with internal access
- Has enough room to accommodate cars, toys, and extra storage
- All exterior doors & windows have crim safe security screens
- A long concrete driveway with main road frontage
- 2x 5,000 Gallon tanks
- Town water
- Only 5 minutes to Highfields and close to multiple stores
- 5316m2 allotment
- Council Rates: $602.88 Net Half Yearly
- Water Rates: $292.59 Net Half Yearly
RealWay Property Partners is proud to present 44 Goombungee-Meringandan Road, Meringandan West to the market. For more information or to arrange a private inspection, call Ricky Smith today on 0400 131 317.
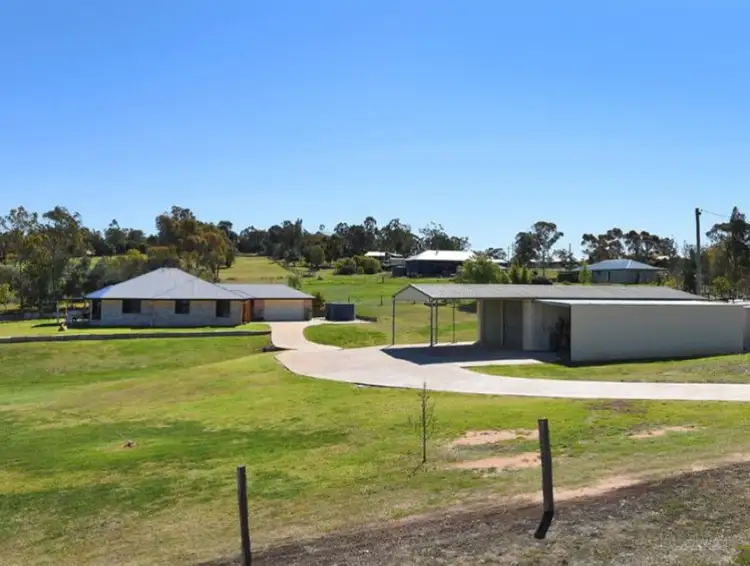
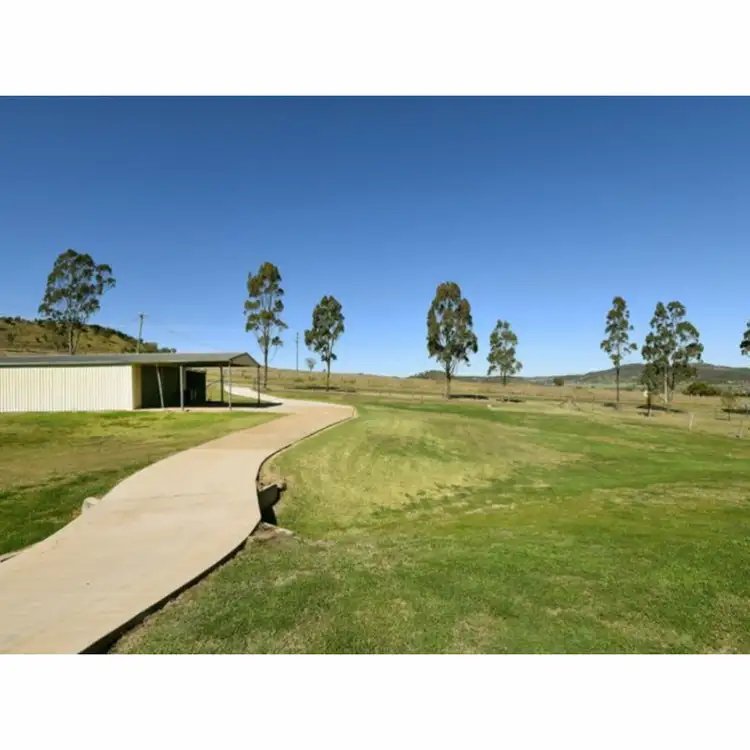
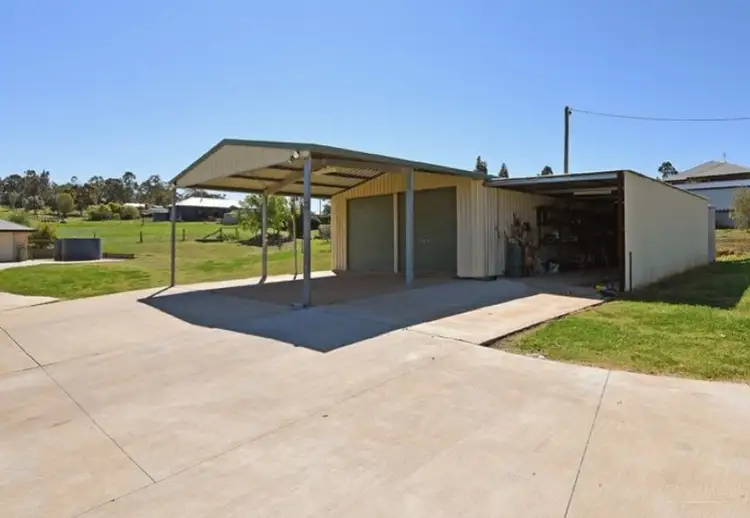
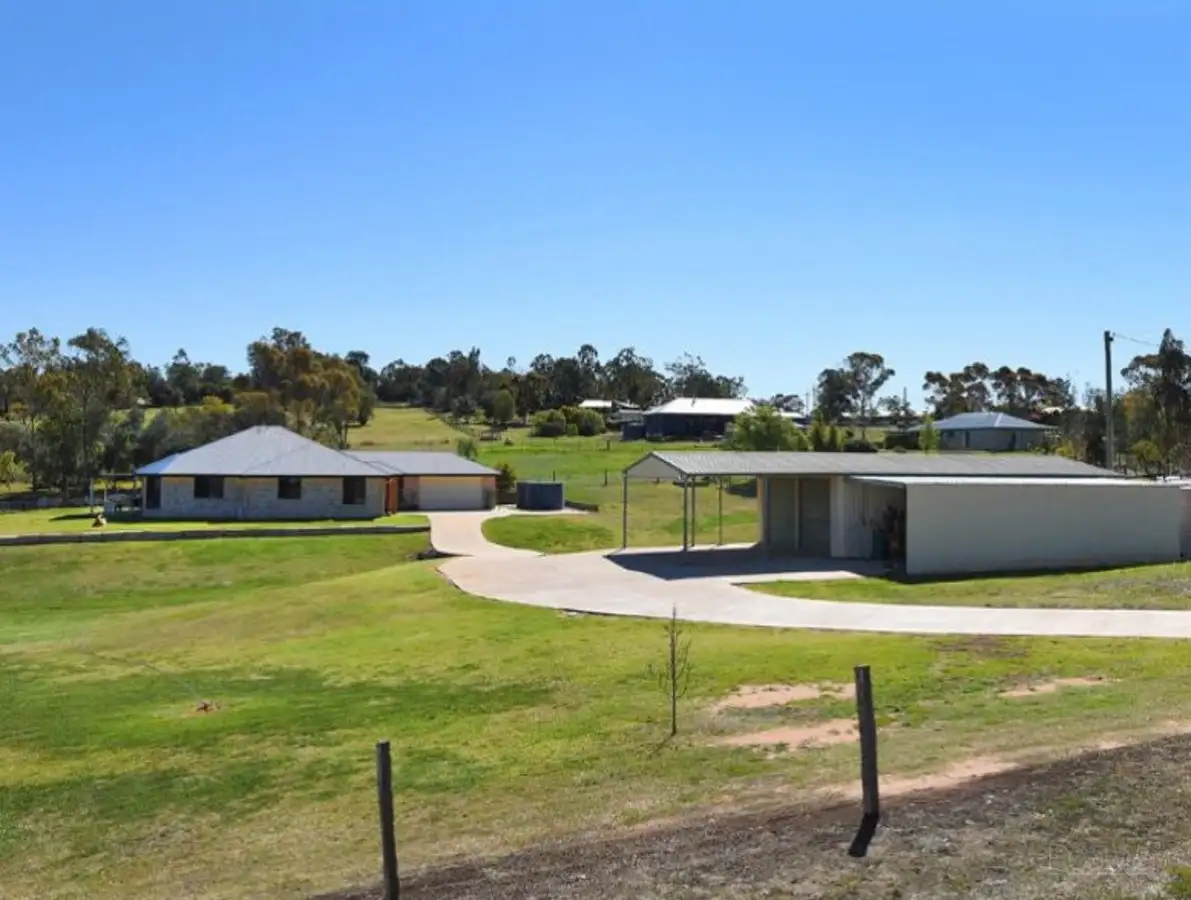


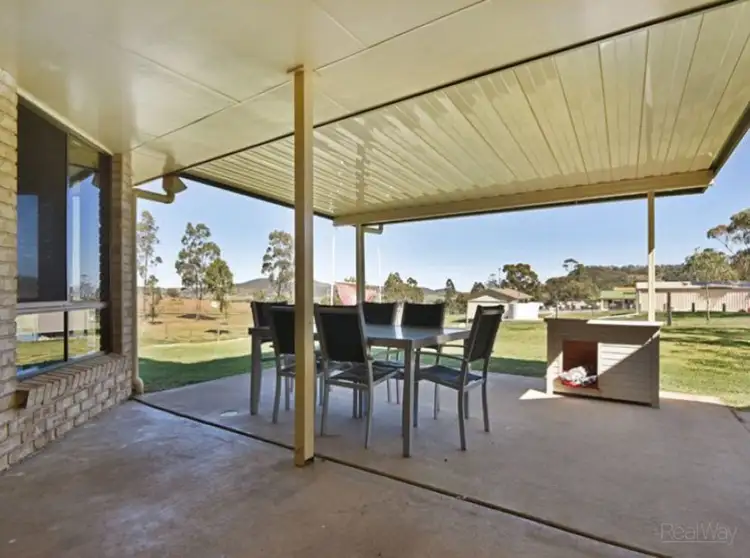
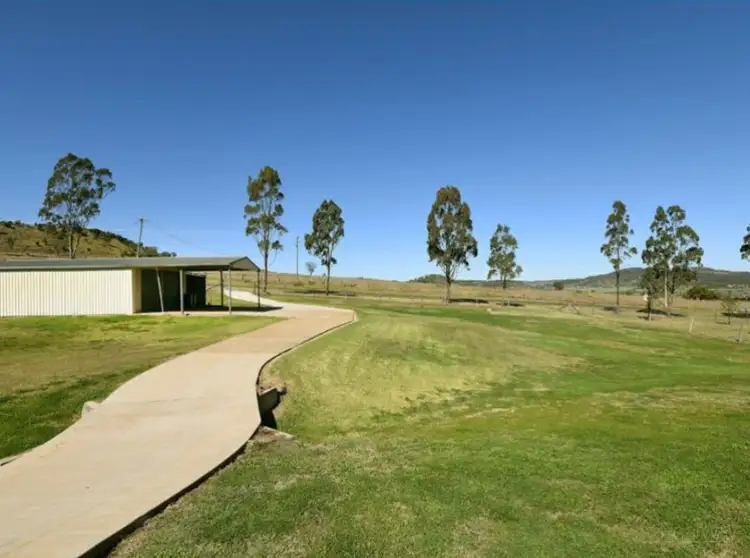
 View more
View more View more
View more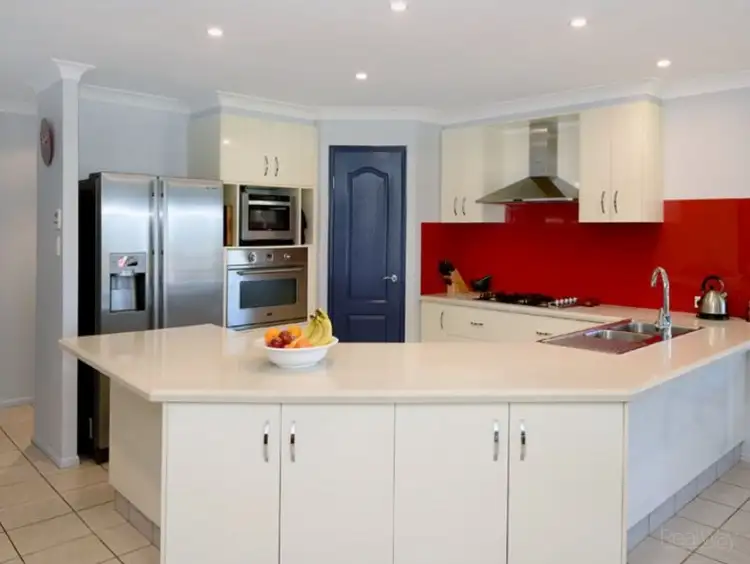 View more
View more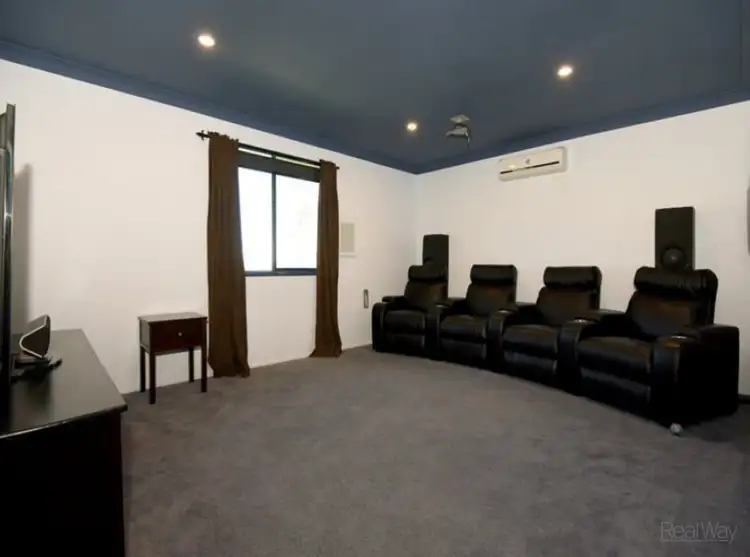 View more
View more
