Welcome to 44 Gouger Street Torrens, a charming, family friendly home on a quiet, leafy street in the sought after suburb of Torrens. The contrasting red brick home with bay windows, and manicured gardens is a showstopper for sure. The home has been designed for the growing family and is perfect for entertaining while providing ample privacy.
The home's generous proportions start at the large sunken lounge with impressive bay windows, capturing the beautiful outlook to the front yard. The formal dining area, with floor to ceiling built-in cabinetry is large enough to fit a table of 12 and while you're enjoying a wine, the kids can branch off to the skylit rumpus. The beautifully renovated kitchen boasts a grand caesar stone kitchen island, ample storage and bench space. Open plan with a rear family space where you can watch over the kids in the pool outside.
As for accommodation the conveniently segregated master boasts an ensuite and a walk-in wardrobe with ample storage. Bedroom's two and three have built-in robes and separate split systems, these are both serviced by the main bathroom and separate toilet. Bedroom's four, five and a generous study or sixth bedroom are serviced by a dual access bathroom. Outdoor living doesn't get better than this, with a powered, large pitched alfresco area, great for entertaining.
With Torrens Primary at the end of the street and walking distance to Sacred Heart, Marist College and Melrose High. Torrens shops, Southlands Mawson, Pearce shops, nature trails on Mt. Taylor, and Woden town centre are just a short drive. This home is sure to suit everyone in the family, the perfect getaway, don't let this opportunity slip.
Features:
-Whole house is alarmed, control panels in master & kitchen
-Linen cupboard in the hallway
-New carpeting
-Renovated kitchen, two single fridge spaces, ample storage, large caesar stone -kitchen island, LG dishwasher & Fisher & Paykel electric cooktop and oven
-Split system in the kitchen area, bedrooms 2 & 3
-Reverse cycle ducted heating/cooling
-Large alfresco area with power, outdoor lights & fans, outlet for television
-Fenced Pool
-Veggie garden
-Concreted trailer bay
-Single garage storage shed
-Double remote control garage
-Workshop attached to double brick garage
-Majority of windows are double glazed or converted double glazed
EER: 2.5
UV: $590,000
Block Size: 1040 m²
Living Size: 257m²
Rental Appraisal: $1,050 - $1,100 p.w
Rates: $4,140 p.a
Land Tax: $6,360 p.a
Year: 1967
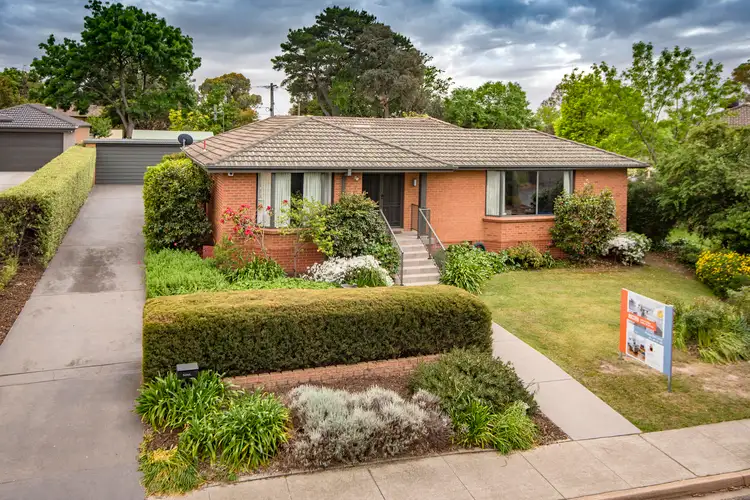

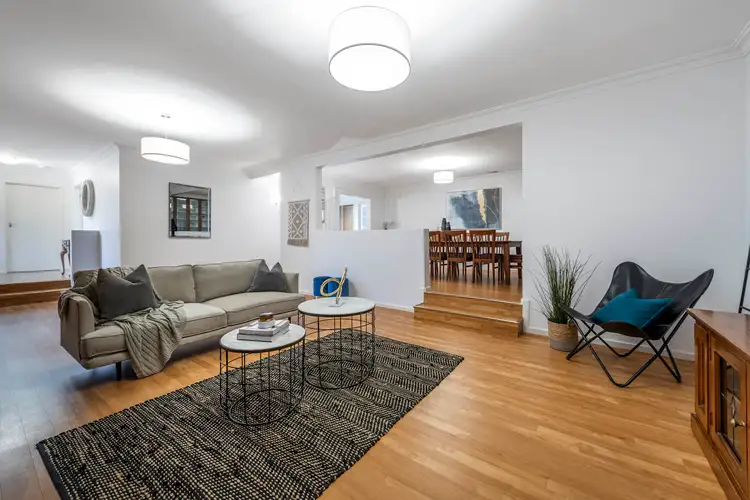



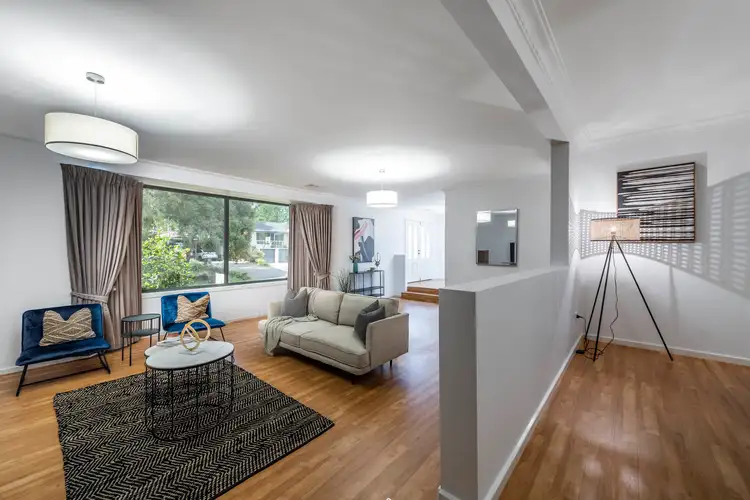
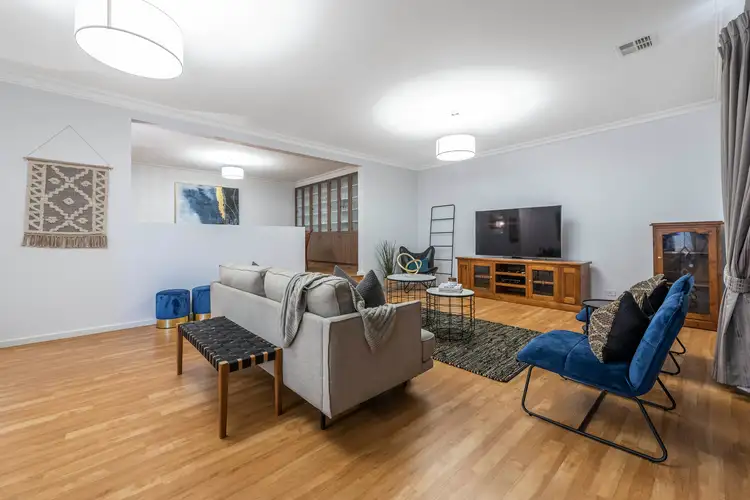
 View more
View more View more
View more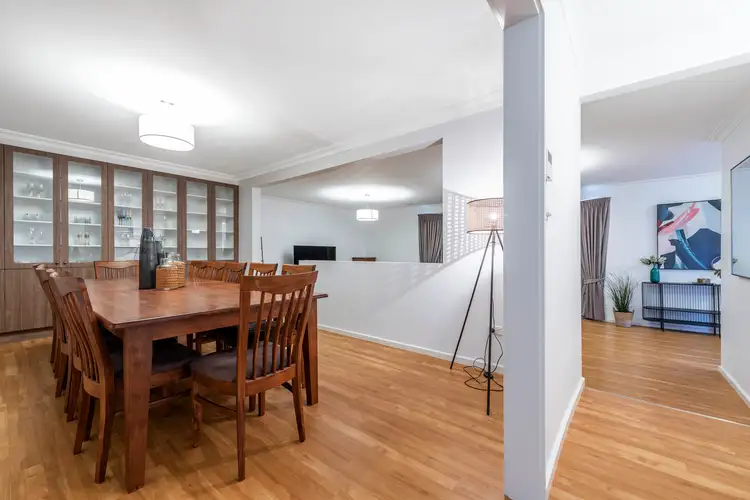 View more
View more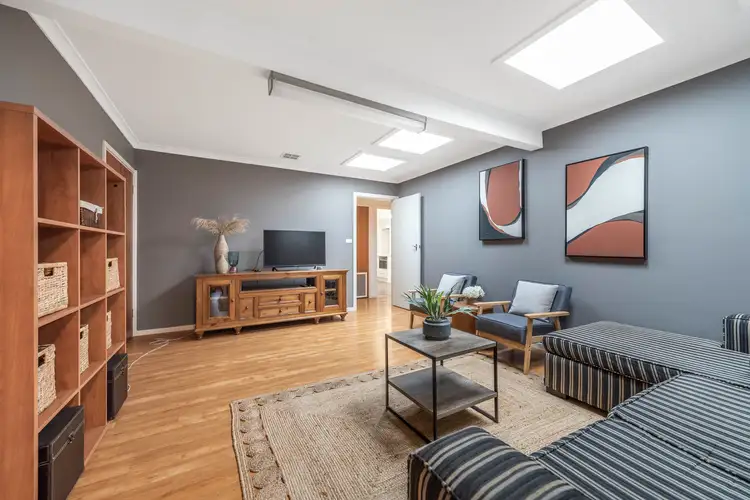 View more
View more
