$2,022,500
5 Bed • 3 Bath • 2 Car
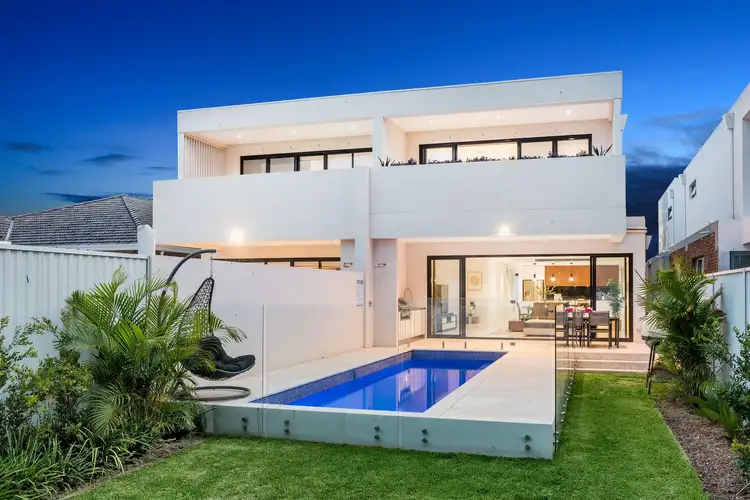
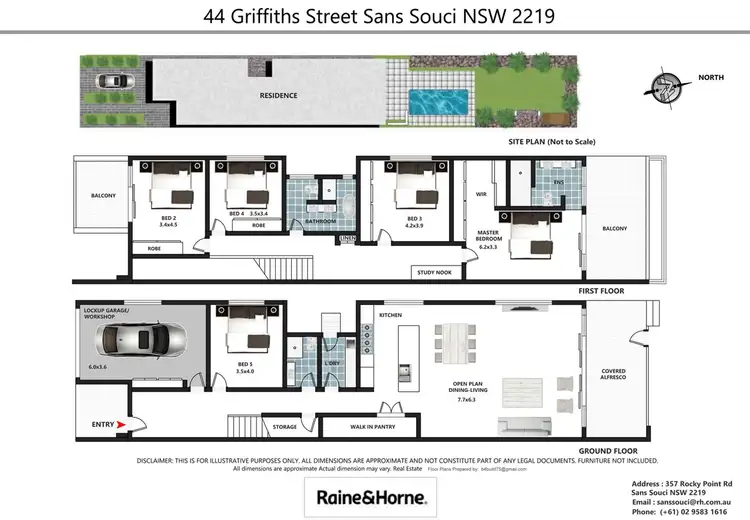
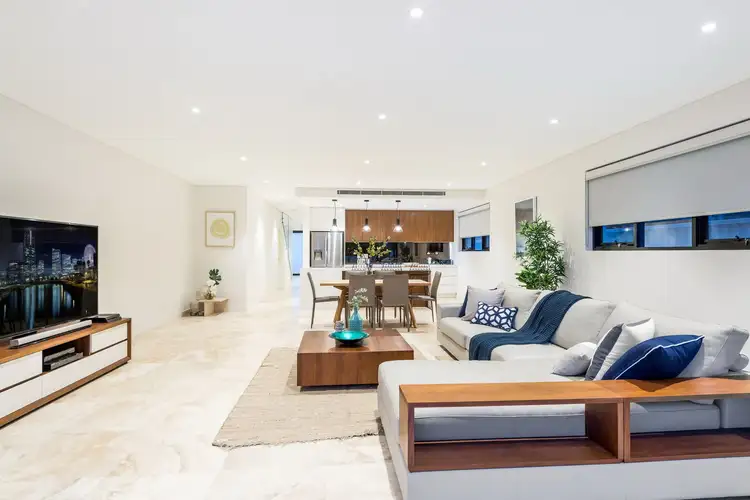
+10
Sold
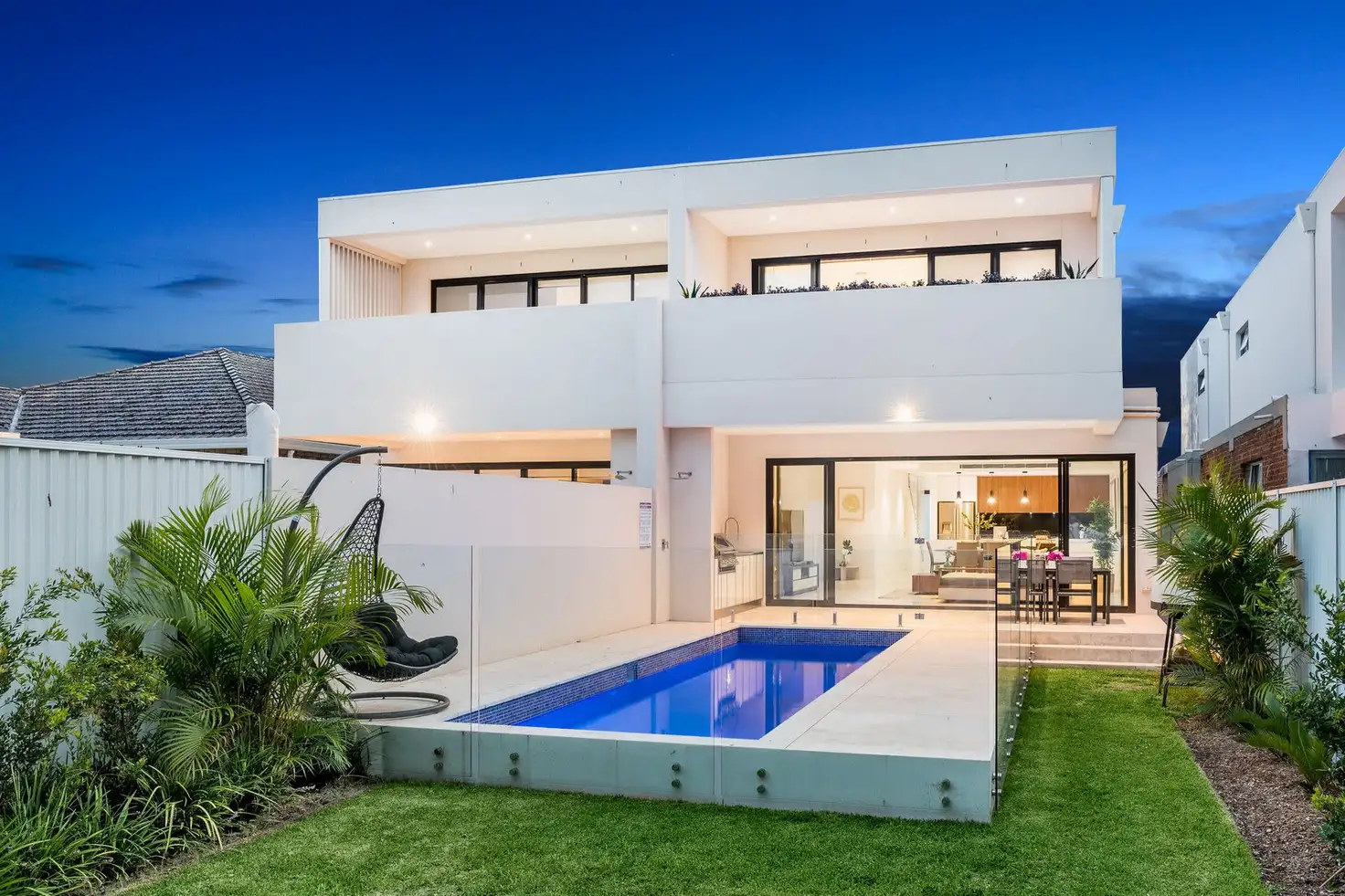


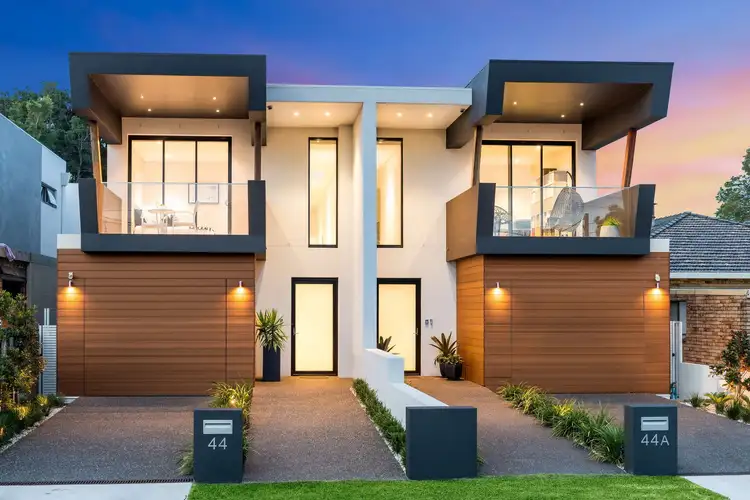
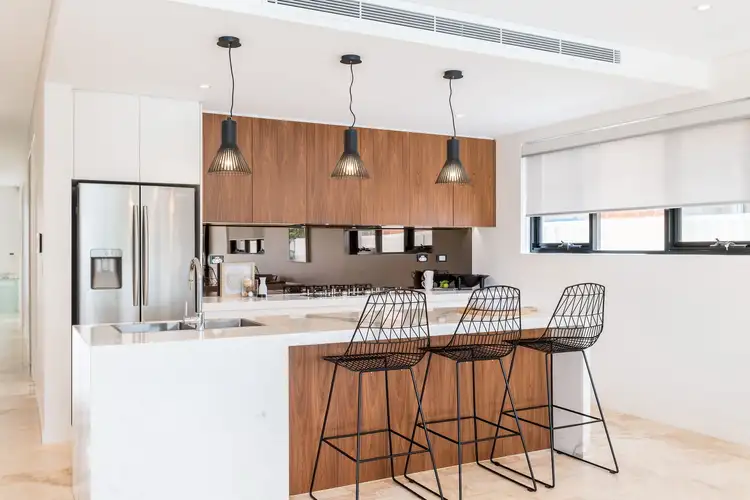
+8
Sold
44 Griffiths Street, Sans Souci NSW 2219
Copy address
$2,022,500
- 5Bed
- 3Bath
- 2 Car
House Sold on Sat 24 Mar, 2018
What's around Griffiths Street
House description
“SOLD AT AUCTION BY RAY FADEL”
Property features
Property video
Can't inspect the property in person? See what's inside in the video tour.
Interactive media & resources
What's around Griffiths Street
 View more
View more View more
View more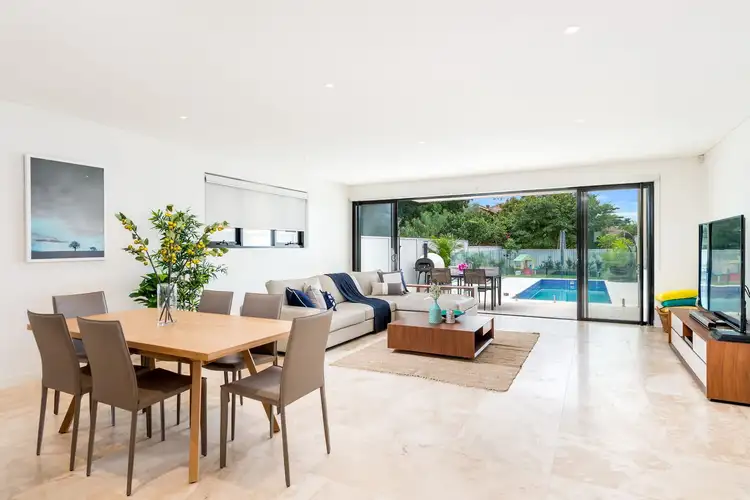 View more
View more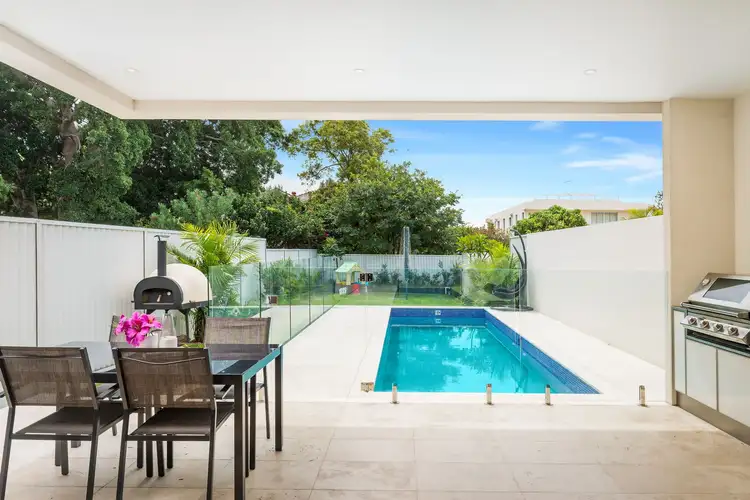 View more
View moreContact the real estate agent

Ray Fadel
Stone Real Estate - Sans Souci
0Not yet rated
Send an enquiry
This property has been sold
But you can still contact the agent44 Griffiths Street, Sans Souci NSW 2219
Nearby schools in and around Sans Souci, NSW
Top reviews by locals of Sans Souci, NSW 2219
Discover what it's like to live in Sans Souci before you inspect or move.
Discussions in Sans Souci, NSW
Wondering what the latest hot topics are in Sans Souci, New South Wales?
Similar Houses for sale in Sans Souci, NSW 2219
Properties for sale in nearby suburbs
Report Listing
