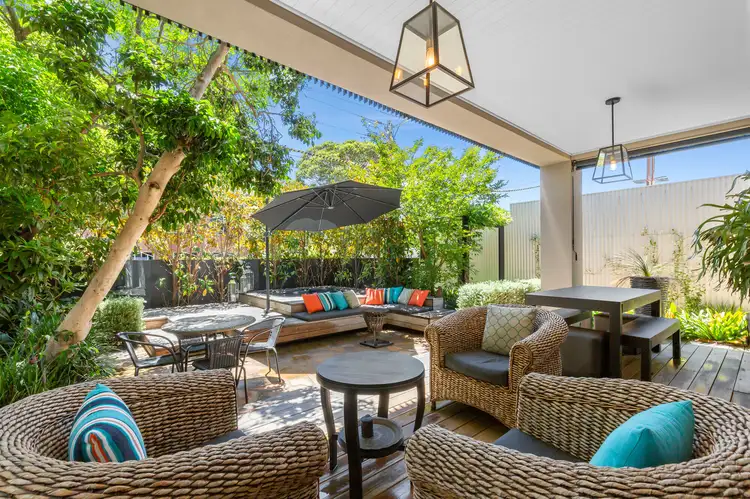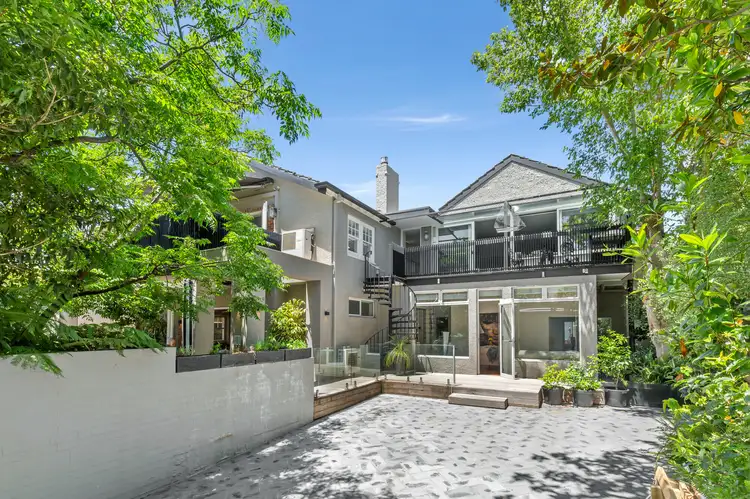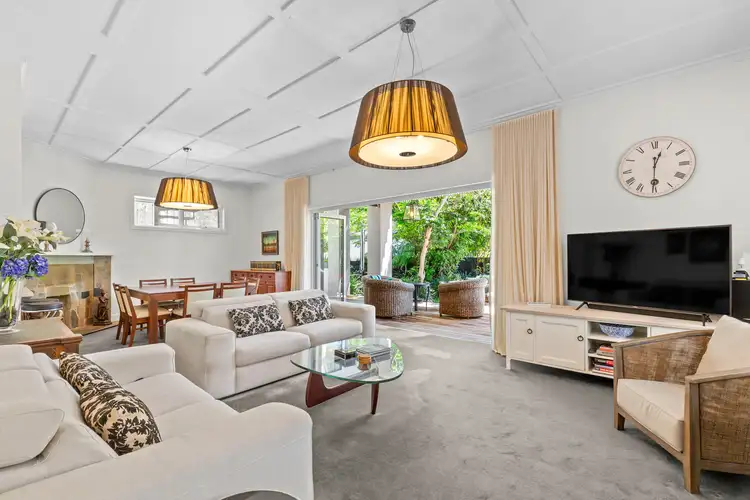* Big low maintenance perfectly located home
* 5 Bedrooms
* 4 Bathrooms
* 4 big north facing living zones
* Self contained upstairs / downstairs (like two big apartments)
A captivating mix of period elegance, versatile space and considered outdoor excellence, this spectacular 5 bedroom, 4 bathroom entertainer showcases sunlit Hamptons style over two light-filled levels. It all adds up to an exciting opportunity between Church Street and the beach within footsteps of Brighton Grammar, Firbank, Brighton Sea Baths and the Royal Brighton Yacht Club.
Peacefully and privately placed, every square inch of this property will surprise with size, flexibility and additional living areas. A pair of wide-reaching open-plan living and dining spaces are separated by a granite-finished kitchen with built-in Electrolux ovens and a Miele dishwasher. Swing open bi-fold doors and the north-facing outdoor areas truly shine throughout a radiant range of alfresco decks and a verandah terrace, further enhanced by a decadent 6-person spa in a garden setting.
Graced with effortless flow, head upstairs and a whole new dimension is added to the package. Discover a full-sized kitchen with a dishwasher, a vast living and dining zone, a billiards room, a trio of sunlit balconies, two of the bedrooms and a pair of full-sized bathrooms.
A home within a home, these self-contained spaces work exceptionally well as private guest bedrooms, an opportunity to house extended family, short-term accommodation potential, or a home-based business with the additional benefit of a separate spiral staircase entrance. The possibilities are only limited by one’s imagination!
Comprehensive features include laundries upstairs and down, extensive heating/cooling, inviting period features, storage solutions, a large shed/workshop, video intercom entry, and remote-controlled entry to driveway parking for up to 4 cars. Take time to inspect today!
At a glance...
* 5 large bedrooms over both levels, opulent main with walk-in robes and a luxe ensuite, 2 with mirrored built-in robes, one with built-in robes
* Relaxed open-plan living and dining with bi-fold doors to north-facing alfresco areas
* Granite-topped kitchen with Electrolux and Miele appliances
* Open family living/dining with a wet bar, deck access and pocket door privacy if desired
* Vast upstairs living/dining retreat with air conditioning and a gas log fireplace
* First-floor billiards/games room with a marble-topped bar and a north-facing balcony
* Upstairs granite-topped kitchen with a breakfast bar, twin ovens and a dishwasher
* North-facing balcony with a remote-controlled, sensor-driven awning
* East-facing sheltered balcony
* Large north-facing verandah deck with external blinds for protection from the elements
* Paved terrace with a bench for BBQ and food preparation plus an elevated alfresco deck with 6-person spa
* Ground-floor bathroom/laundry with rainfall shower
* First-floor semi-ensuite bathroom with a dual vanity, bath, walk-in shower and floor-to-ceiling tiles
* Fully tiled upstairs bathroom/powder room with a shower
* Concealed laundry upstairs
* Remote-controlled entry to driveway parking for up to 4 cars
* Leafy established garden
* Large shed and workshop with ample storage
* Video intercom entry
* Skylit timber staircase and external spiral staircase
* Exemplary period features including decorative ceilings, open fireplaces and bay windows
* Hydronic heating and a number of split-system heating and cooling units plus ceiling fans
* Plantation shutters and flowing curtains
* Floating Jarrah floorboards
* Recessed down-lighting
* Moments from schools, cafes, transport, shopping, parkland and the beach
Property Code: 2149









 View more
View more View more
View more View more
View more View more
View more


