“Positioned in the stunning Seacliff Park and offering 274 sqm of internal living extending over three levels, this breath-taking property has it all”
Michelle Draper and Travis Denham are proud to present to the market this simply breath-taking residence located at 44 Gully Road, Seacliff Park.
Have you been dreaming of up-sizing to a prominent, family home positioned in a highly sought after location? This is your opportunity to make that dream a reality. Extending over three levels, this six-bedroom, three-bathroom home is simply bound to impress. Offering 274 sqm of internal living space, two living areas, two kitchens, a study, and two outdoor entertainment facilities, not to mention the stunning salt-water in-ground pool. This extensive property truly has it all.
The lower level of the home offers open plan living and dining, adjacent to the tastefully decorated fully functional kitchen. Bedrooms five and six can be located on this level as well as a wine cellar and access to the delightful outdoor entertainment space.
The ground floor of the home is complete with the home's main kitchen as well as a second dining area where you can enjoy all those delicious home-cooked family favourites. The formal lounge room presents the perfect space to snuggle up and enjoy all your favourite films with loved ones. For the busy professional working from home there is a large study space to cater just for you.
The top floor of the home is comprised of bedrooms one to four, each generously sized allowing an abundance of space to customize the rooms as per your preferences. The master bedroom benefits from a fully equipped ensuite, and for your storage need bedrooms one and three are complete with a built-in wardrobe.
In case you weren't already impressed by the interior of the home, let's take a step outside. This residence offers a striking street presence, and for storage of your vehicles there is a double garage as well as plenty of additional driveway space if you do require.
The extensive balcony extending from the ground level of the home allows you to unwind with family and friends whilst taking in the surrounding area views.
To the rear of the home, this property is simply the perfect fit for the whole family. With a second entertainment space enjoy a delicious barbeque, whilst the kids make use of the gorgeous salt-water, in-ground pool. There is plenty of grass for the kids and pets to play, and for your convenience there is an outdoor shower as well as an outdoor powder room.
Other features we love:
• Solar System Installed.
• Automated Watering System for the front and rear garden.
• Rainwater tank.
• Ducted Evaporative Cooling installed on the ground and upper level.
• Stunning designs and features showcased throughout.
• Property is positioned on an extensive 837 sqm block (approx.)
• Can be utilised as one or two separate residences if desired
The location is truly the asset that tops of this breath-taking home. With numerous schools all within a close proximity such as Seacliff Primary School, Seaview Downs Primary School, Seaview High School and Brighton Secondary School. Not to mention the home being incredibly close to Seacliff Railway Station and Marion Bus Interchange There's also plenty of fun activities nearby which you can enjoy with the whole family, being located right near Gilbertson Gully with Marion Bowling Club and Marion Oval just around the corner, and you're only a short drive away from Seacliff Beach. Flinders Medical Centre, Sturt Police Station and Flinders University are all just around the corner. Just to top it all of only a 24-minute drive will land you in the Adelaide CBD, via Unley Road. It just doesn't get much better than this!
Disclaimer: All floor plans, photos and text are for illustration purposes only and are not intended to be part of any contract. All measurements are approximate, and details intended to be relied upon should be independently verified.
(RLA 299713)
Magain Real Estate Brighton
Independent franchisee - Denham Property Sales Pty Ltd

Balcony

Built-in Robes

Dishwasher

Ensuites: 1

Outdoor Entertaining

Pool

In-Ground Pool

Shed

Solar Panels

Study

Toilets: 4

Water Tank
Carpeted, Close to Schools, Close to Shops, Close to Transport, Kitchenette, Pool, Toilet Facilities
$2467.68 Yearly

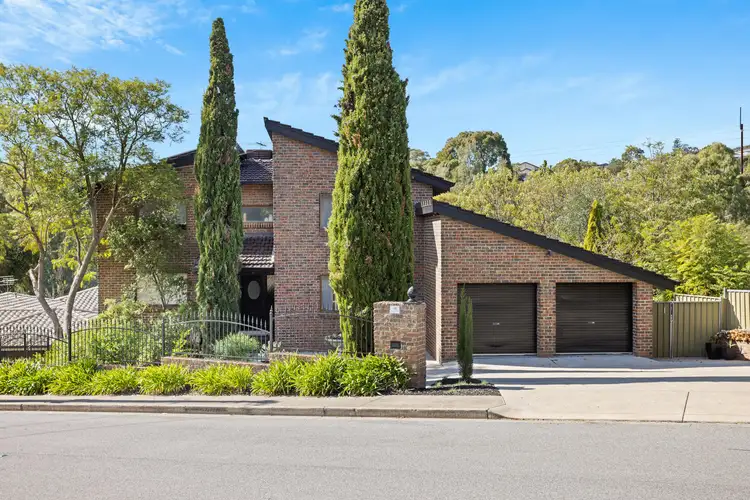
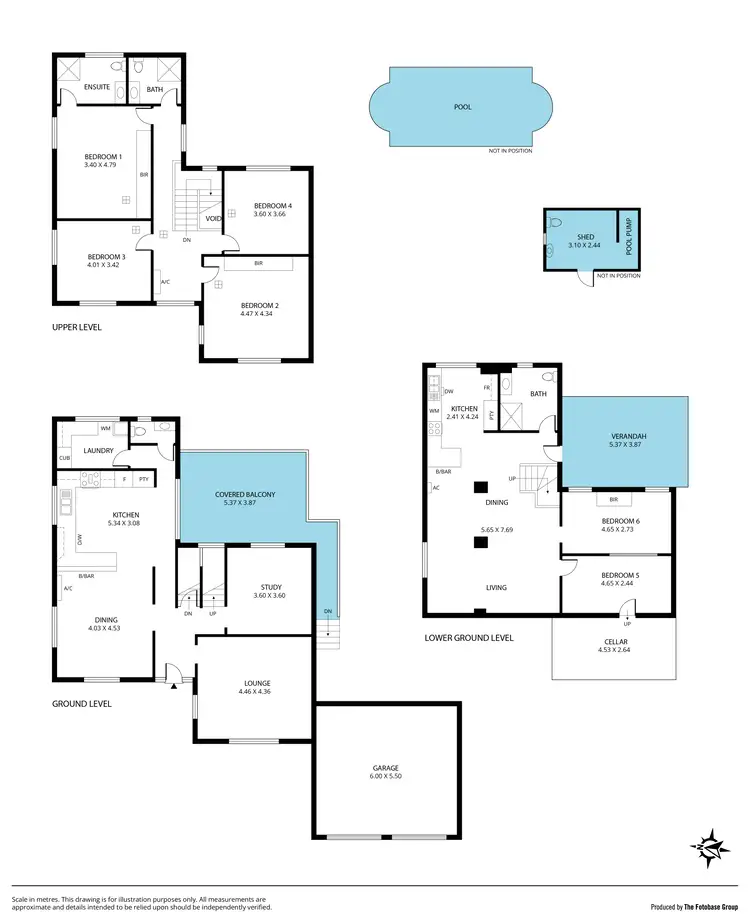
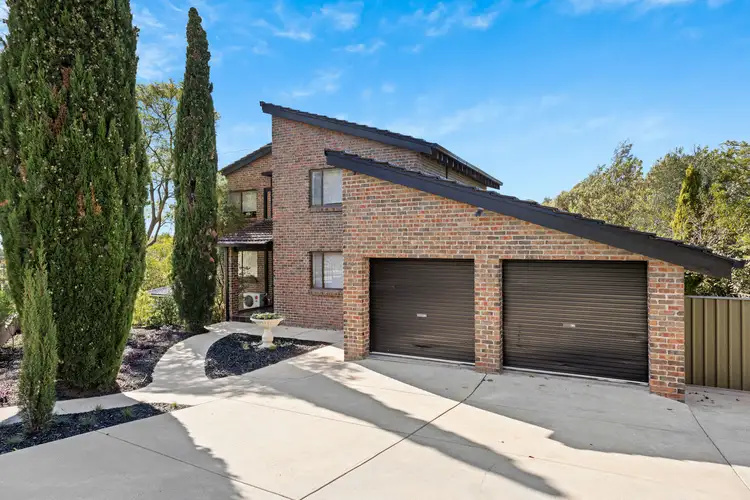
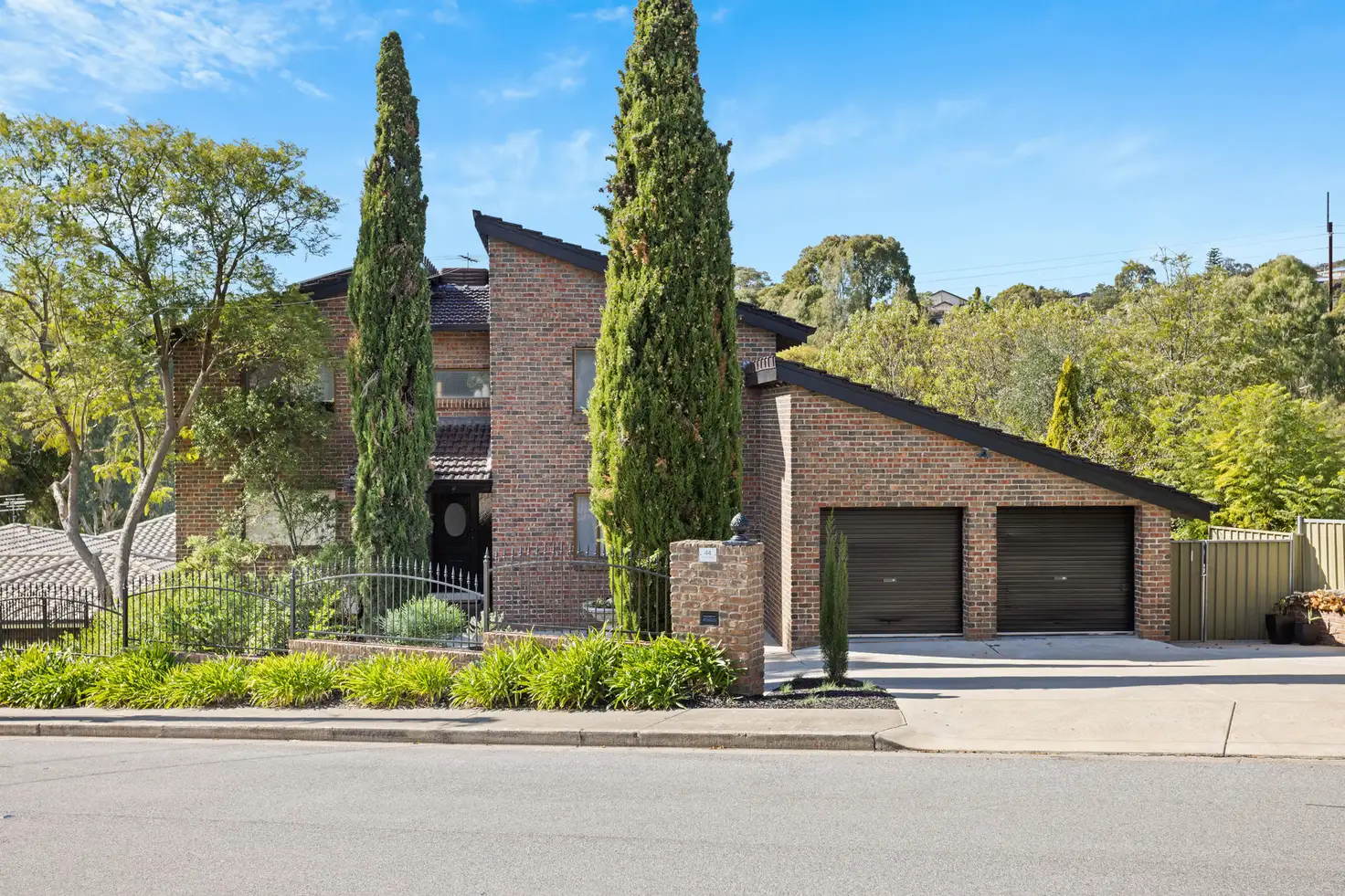


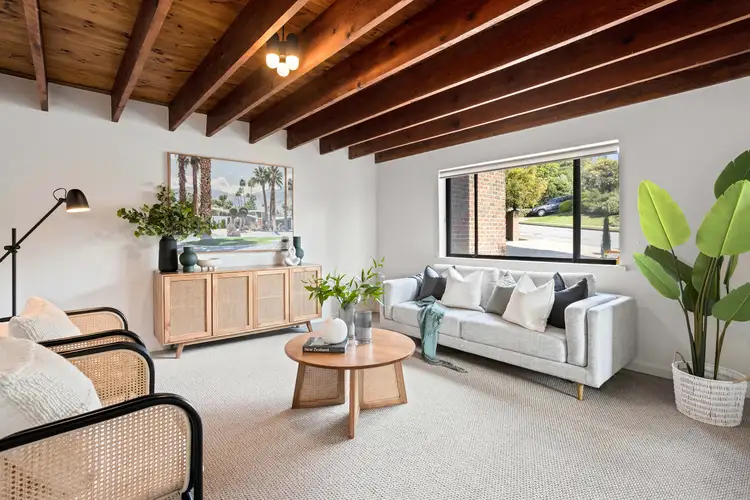
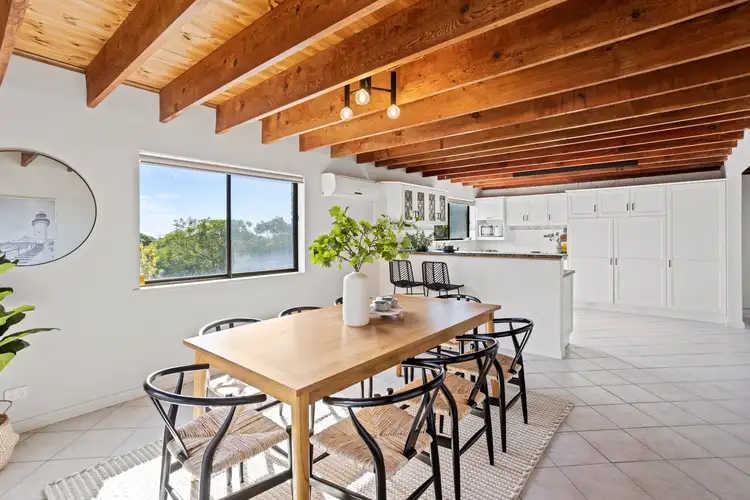
 View more
View more View more
View more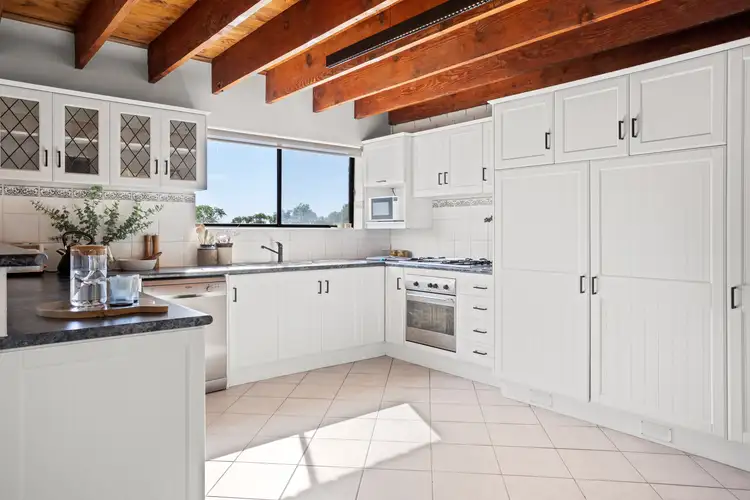 View more
View more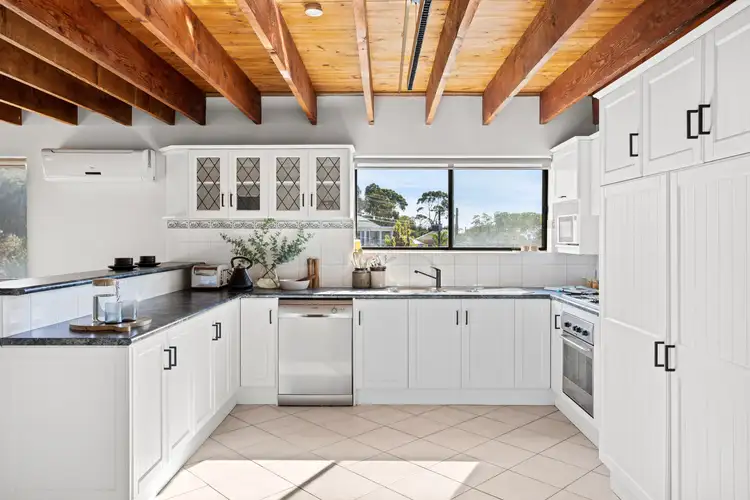 View more
View more


