$970,000
4 Bed • 2 Bath • 3 Car • 657m²
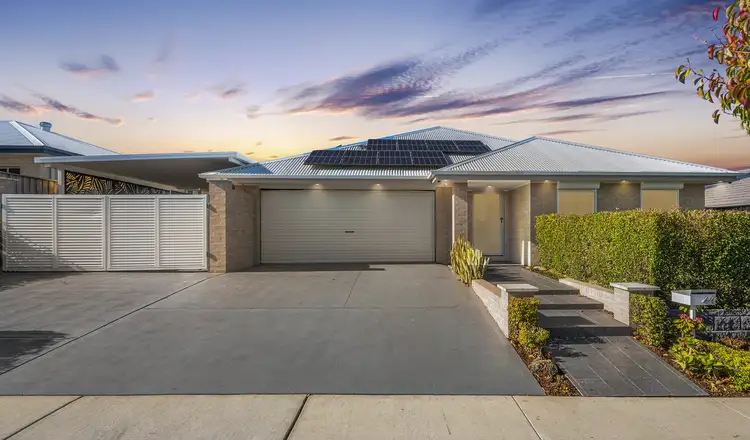
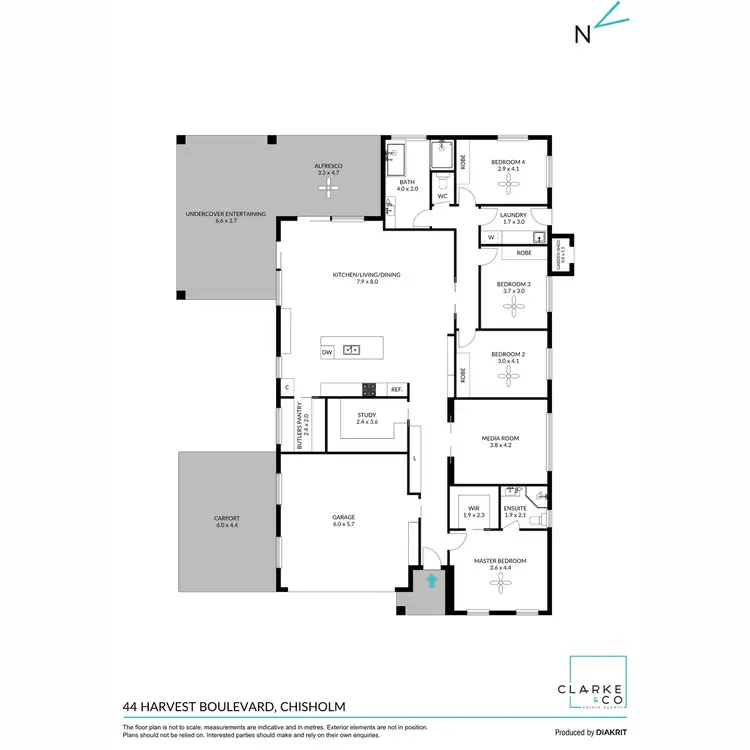
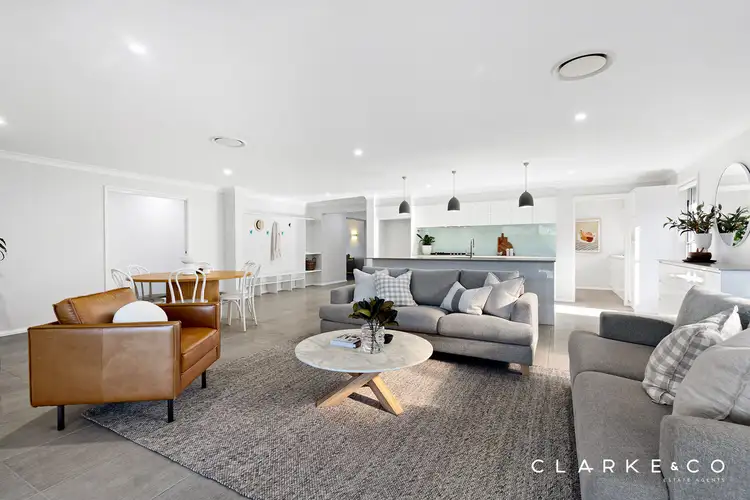
Sold
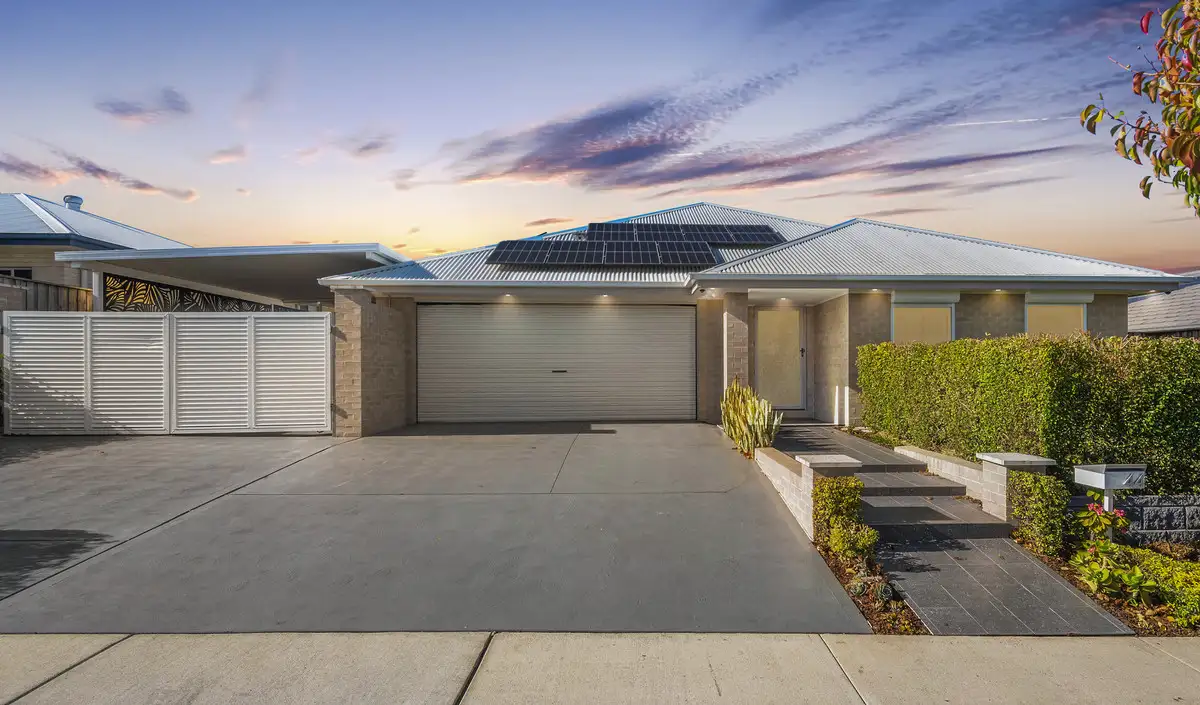


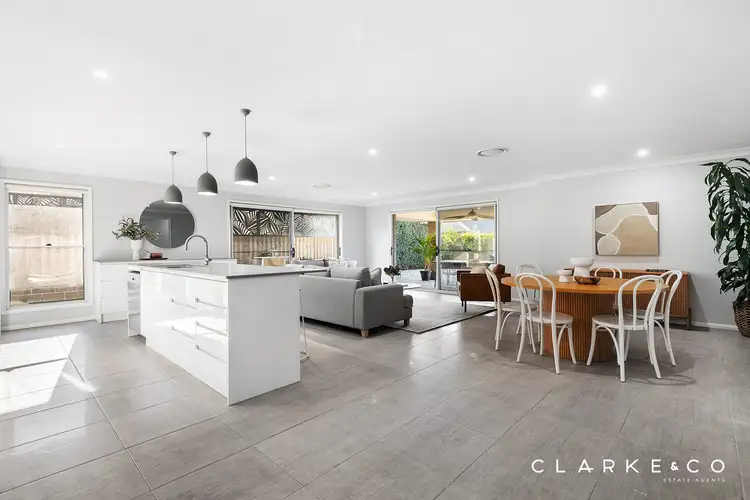
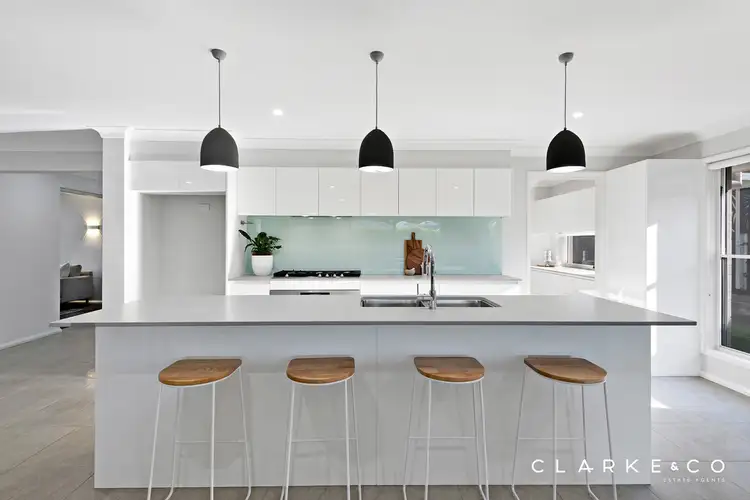
Sold
44 Harvest Boulevard, Chisholm NSW 2322
$970,000
- 4Bed
- 2Bath
- 3 Car
- 657m²
House Sold on Tue 11 Jul, 2023
What's around Harvest Boulevard
House description
“THE ONE YOU’VE BEEN WAITING FOR!”
Property Highlights:
- Spectacular 2017 Bartlett Homes build with spacious open plan living/dining, media room + a dedicated home office.
- Pristine kitchen with 900mm Westinghouse oven / five burner gas cooktop, Smeg dishwasher, 20mm Caesarstone benchtops, glass splashback, pendant lighting, breakfast bar, ample storage + a butler's pantry.
- Acoustic front door, USB PowerPoints throughout, Actron 2 zone ducted a/c, ceiling fans, contemporary lighting, premium carpet and large format tiles throughout.
- Master bedroom with Bluetooth ceiling speakers and double-glazed windows for sound blocking.
- Media room is pre-wired for 5.1.2 surround sound with built-in Klipsch speakers.
- Entertainer's dream with a huge alfresco overlooking the lovely, landscaped grounds with plenty of thriving food plants.
- Double garage with epoxy flooring, internal door with draught seals, and internal access, 2 x garden sheds, dual side access to the yard + a carport with a concrete pad.
- 13.2kw solar system, instant gas hot water, 3000L water tank, irrigated gardens, pop-up sprinkler system, security system installed.
Outgoings:
Council rates: $2,500 approx per annum
Water rates: $754.98 approx per annum
Rental Return: $750 approx. per week
Introducing 44 Harvest Boulevard, Chisholm, a luxuriously appointed home that takes stylish family living to new heights. Designed to impress, this spectacular 2017 Bartlett Homes built residence offers a spacious floor plan, and with no expense spared, premium features and inclusions at every turn!
Ideally located within the blue ribbon, Waterford Estate, this home delivers all your everyday needs within easy reach, with quality schooling including St Bede's Catholic College and St Aloysius Catholic Primary, and the newly approved shopping village only moments from home. Further afield, you'll find the destination shopping centre Green Hills a mere 10 minute drive, Maitland's CBD a short 15 minutes away, and Newcastle city and beaches a comfortable 35 minute commute, connecting you to the very best of the Hunter region in no time at all.
This luxuriously appointed home delivers an impressive open, free flowing floor plan, set on a generously sized 657 sqm parcel of land with immaculately landscaped grounds, offering the chance for the lucky new owner to settle in and enjoy straight away!
Set amongst quality homes in a family friendly neighbourhood, this appealing home built of a neutral blonde brick and Colorbond roof construction provides plenty of curb appeal at first glance. Stepping inside, you'll enter the grand hallway, revealing the stylish large format tiles, modern downlighting, ducted a/c and the fresh paint palette found throughout the home.
Designed for the growing family, you'll find four bedrooms on offer, providing a space for everyone to call their own. At the entrance to the home is where you will find the master suite, with a ceiling fan and large windows looking out to the lovely front yard. There is a spacious walk-in robe in place and a luxury ensuite that boasts a large corner shower with a built-in recess and a dual shower head, plantation shutters and a stylish floating vanity.
A further three bedrooms are tucked away behind a private hall at the rear of the home, all benefiting from large built-in robes and ceiling fans, whilst enjoying the cosy feel of premium carpet underfoot. These rooms are serviced by the main family bathroom located close by which features a built-in bathtub, a shower with a dual shower head, a floating vanity, and a separate WC. One bedroom has the privacy of security shutters.
A well thought out floor plan delivers a range of living spaces, providing the luxury of choice when it comes to spending your downtime. Midway along the entrance hall is a dedicated home theatre, complete with built-in speakers and sliding doors, providing the perfect space to enjoy your family movie nights.
Those working from home or seeking a quiet space to complete homework in the afternoons will be pleased to find a study located close by, with overhead storage, downlighting and a 40mm benchtop to utilise.
At the centre of the home is the impressive open planned living, dining and kitchen area, enjoying an abundance of natural light from the surrounding windows and sliding doors, providing the ideal setting to connect with loved ones, or find your own cosy corner in which to relax. A thoughtful addition is the custom built storage cabinet, ensuring the school bags and gear are sorted at the end of the day.
The show stopping kitchen seamlessly blends with the open plan design, with a large island bench featuring chic pendant lighting, a recessed double sink and a breakfast bar, providing the perfect spot to enjoy casual mealtimes. The home chef is sure to be impressed by the quality stainless steel appliances in place, including a 900mm Westinghouse oven, five burner gas cooktop and a Smeg dishwasher, making clean-up a breeze.
There is a wealth of storage available in the sleek soft close cabinetry, along with a butler's pantry, offering additional space for all your kitchen wares. Packed with luxury features, this impressive kitchen also includes 20mm Caesarstone benchtops, a stylish glass splashback, and a lovely window splashback in the Butler's pantry looking out to the yard.
Dual sets of sliding doors offer a stylish connection between the indoor/outdoor living zones, revealing a backyard that suburban dreams are made of. Firstly, you have your spacious alfresco area, complete with large format tiles, a ceiling fan and downlighting that wraps around the side and the rear of the home, providing the ideal setting for your outdoor dining and entertaining needs. In addition, there is a pebbled area in the corner of the yard, ready for your firepit during the cooler seasons.
Landscaped gardens surround the yard, with a citrus tree and an established passionfruit vine to enjoy in season. There is ample green grass and play space for the kids and pets to enjoy, along with dual side access to the yard, with double aluminium gates to one side.
Packed with added extras, this incredible home also includes;
- 13.2kw of Trina solar panels (2 x 5kw SMA inverters for a total of 10kw of inverters)
- A security system + security screens with switch controls in the master.
- Instant gas hot water
- Actron 2 zoned ducted air conditioning
- A 3000L water storage tank
- Plus so much more!
For those seeking the all important storage of their cars and toys then rest assured, your needs are covered. This property comes complete with an attached double garage with internal access, epoxy flooring and built-in cabinetry, along with two garden sheds and a carport with a concrete pad for all the extras!
A property of this nature, presenting luxurious family living, set in a blue ribbon location such as Waterford Estate, is sure to draw a large volume of interest. Don't miss your chance to secure the dream home you've been waiting for. Contact the team at Clarke & Co Estate Agents today to secure your viewing.
Why you'll love where you live;
- Only moments to quality local schooling including St Bede's Catholic College and St Aloysius Catholic Primary and the newly approved shopping village.
- Located just ten minutes from the newly refurbished destination shopping precinct, Green Hills shopping centre, offering an impressive range of retail, dining and entertainment options right at your doorstep.
- Less than 15 minutes to Maitland CBD, boasting a vibrant restaurant scene along the newly revitalised Levee riverside precinct.
- A short drive to the charming village of Morpeth, offering boutique shopping, gourmet providores and coffee that draws a crowd.
- 35 minutes to the city lights and sights of Newcastle.
- 30 minutes to the gourmet delights of the Hunter Valley Vineyards.
***Health & Safety Measures are in Place for Open Homes & All Private Inspections
Disclaimer:
All information contained herein is gathered from sources we deem reliable. However, we cannot guarantee its accuracy and act as a messenger only in passing on the details. Interested parties should rely on their own enquiries. Some of our properties are marketed from time to time without price guide at the vendors request. This website may have filtered the property into a price bracket for website functionality purposes. Any personal information given to us during the course of the campaign will be kept on our database for follow up and to market other services and opportunities unless instructed in writing.
Property features
Ensuites: 1
Living Areas: 2
Toilets: 2
Land details
Interactive media & resources
What's around Harvest Boulevard
 View more
View more View more
View more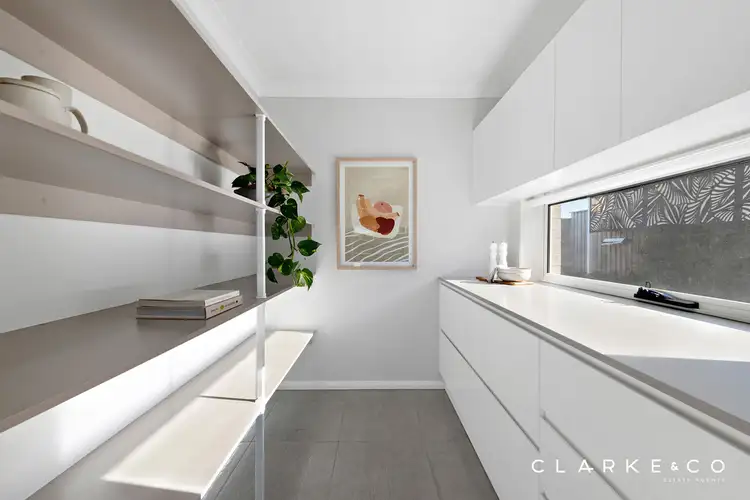 View more
View more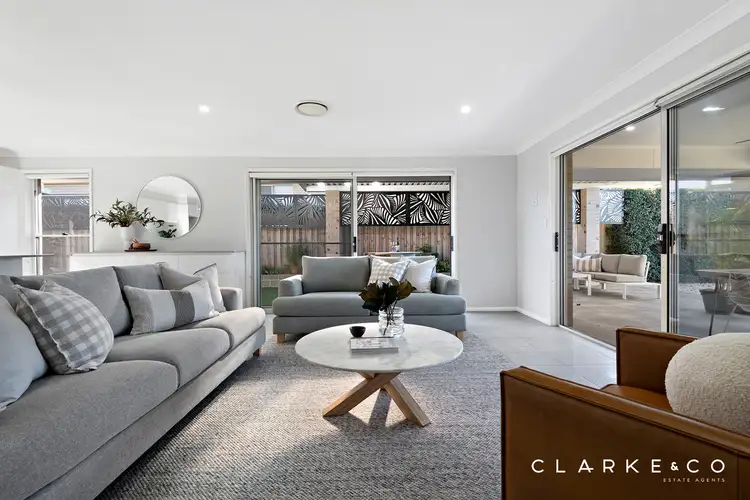 View more
View moreContact the real estate agent

Nick Clarke
Clarke & Co Estate Agents
Send an enquiry
Nearby schools in and around Chisholm, NSW
Top reviews by locals of Chisholm, NSW 2322
Discover what it's like to live in Chisholm before you inspect or move.
Discussions in Chisholm, NSW
Wondering what the latest hot topics are in Chisholm, New South Wales?
Similar Houses for sale in Chisholm, NSW 2322
Properties for sale in nearby suburbs

- 4
- 2
- 3
- 657m²