A truly rare offering in the heart of Cabarita Beach - this 602m² corner block is positioned just 400 metres from the surf and sand, offering an exceptional opportunity for investors, developers, or those chasing the coastal dream.
Zoned R3 Medium Density Residential, the property comes complete with DA Approved Plans for a boutique five-apartment complex spanning four storeys - a compelling option for future development. Alternatively, the existing home is immaculately presented and move-in ready, ideal for those wanting to secure a laid-back beachside lifestyle with the added bonus of future potential.
THE EXISTING HOME:
Brimming with natural light and relaxed coastal charm, the current three-bedroom residence offers flexible family living across a thoughtful single-level layout. At the front of the home, a spacious living area with large windows welcomes in the sunshine and sea breeze, while an adjoining study nook offers a quiet space for work, reading, or reflection.
The kitchen and dining zone is open and inviting, flowing seamlessly through sliding glass doors to a generous alfresco patio - the perfect place to entertain guests or enjoy a quiet evening outdoors. Each of the three bedrooms includes built-in robes and is serviced by a centrally located bathroom, ideal for family functionality.
Adding to the versatility is a second living room or rumpus space that connects easily to the bedrooms and patio, offering the flexibility families or guests will appreciate. A combined laundry and second bathroom is conveniently positioned with external access, perfect for rinsing off after the beach or serving as a guest powder room during gatherings.
In the backyard, a freestanding studio provides additional space for a home office, gym, creative retreat or kids' playroom. There's also ample off-street parking, with side access via Banksia Avenue - ideal for storing a boat or caravan.
THE APPROVED DEVELOPMENT:
For those looking to unlock the site's full potential, the DA-approved plans provide for a boutique apartment complex of five thoughtfully designed residences spread across four levels with lift access. The development also includes secure parking with resident storage, visitor bays, bike racks, a car wash bay, and lift access to all levels.
Residents will enjoy two generous communal outdoor areas – a resort-style pool and sundeck with BBQ kitchenette and shaded dining space, plus a lush landscaped garden with seating, perfect for relaxing or socialising.
Apartment Details:
- Apartments 1 and 3: 2 Bed | 2 Bath | 2 Car | lift access
- Apartments 2 and 4: 3 Bed | 2 Bath | 2 Car | lift access
- Apartment 5 (Penthouse): 4 Bed | 3 Bath | 2 Car | lift access
All apartments are beautifully designed with open-plan living, generous balconies, and light-filled interiors. The penthouse boasts three balconies and a gourmet kitchen with butler's pantry.
Why You'll Love It?
Whether you're a developer seeking a ready-to-go project, a land banker looking to secure a prized position, or a lifestyle buyer wanting to enjoy beachside living today - this property delivers on every front.
Set in one of the Tweed Coast's most tightly held locations, you'll enjoy:
- Walking distance to Cabarita Beach, Norries Headland, cafés, shops, Woolworths, and services
- 8.9km to the new Tweed Valley Hospital
- 22km to Gold Coast Airport
- 49.2km to Byron Bay
Property Features:
- 602m² corner block
- R3 Medium Density Zoning
- DA Approved for five luxury apartments with lift access
Existing dwelling;
- Three bedrooms with built-ins
- Two living areas plus study nook
- Two bathrooms (one external/laundry combo)
- Covered alfresco patio
- Split system air-conditioning throughout
- Separate rear studio
- Single lockup garage
- Boat/caravan access from Banksia Ave
This is an unmissable opportunity in one of the Northern Rivers' most desirable beachside villages.
Contact Brent or Ethan today for more information or to arrange your private inspection.
DISCLAIMER: We have used our best endeavours in preparing this information to ensure that the information contained therein is true and accurate. We accept no responsibility and disclaim all liability in respect of any errors, inaccuracies or misstatements contained herein. Prospective purchasers should make their own inquiries to satisfy themselves and verify the information contained herein.
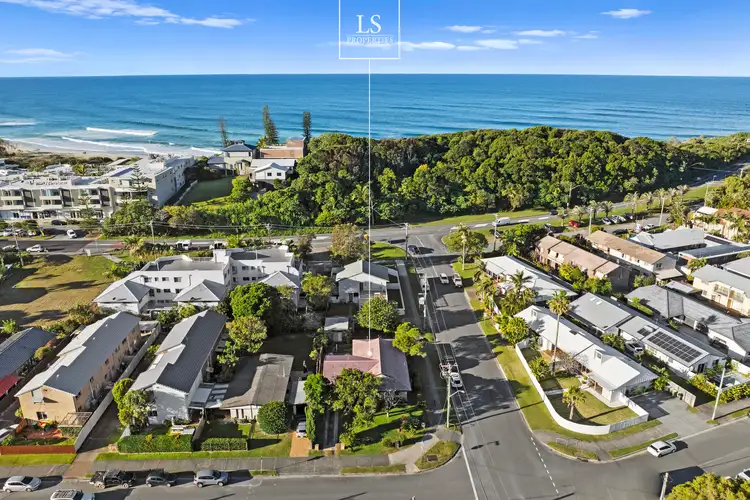
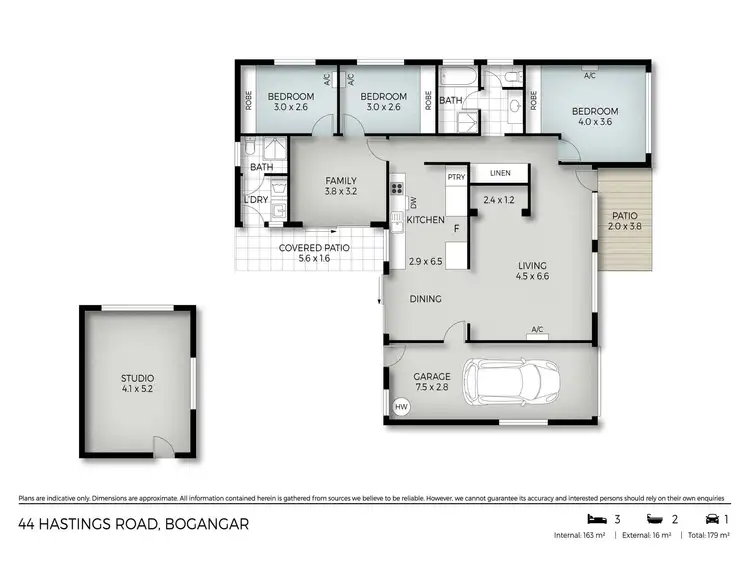
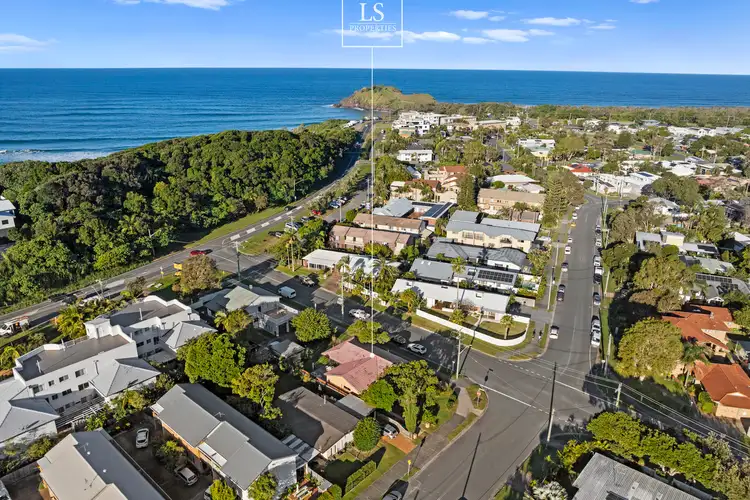
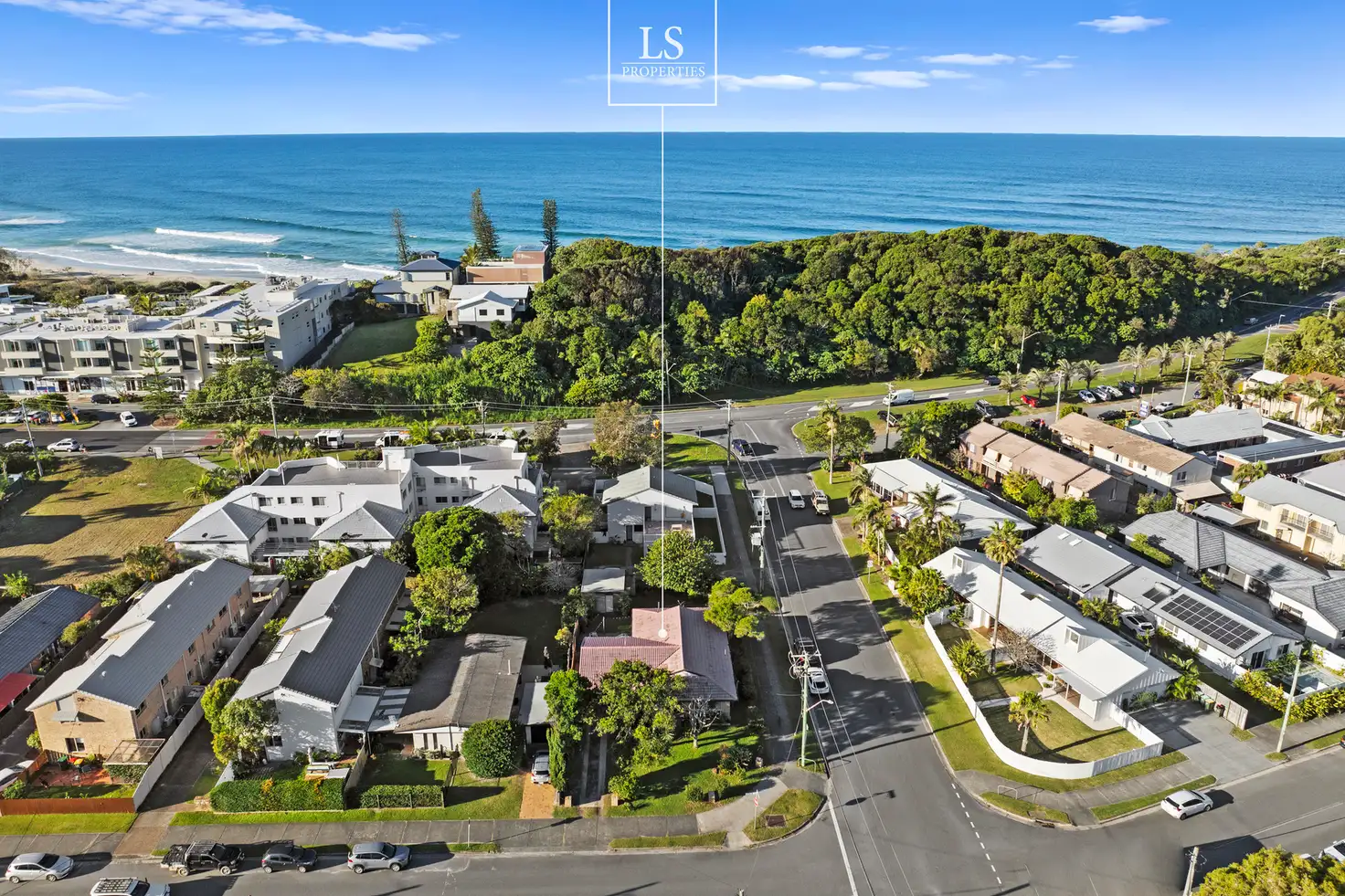


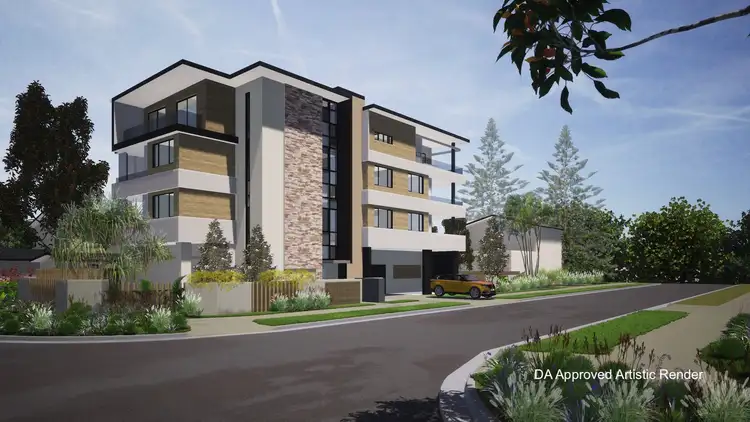
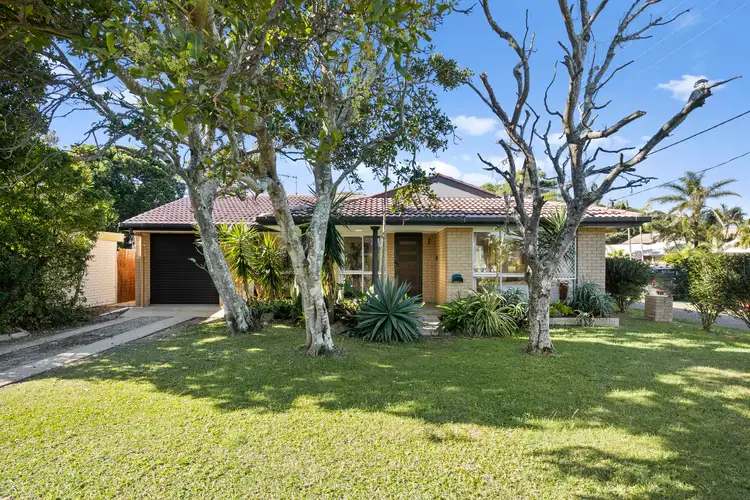
 View more
View more View more
View more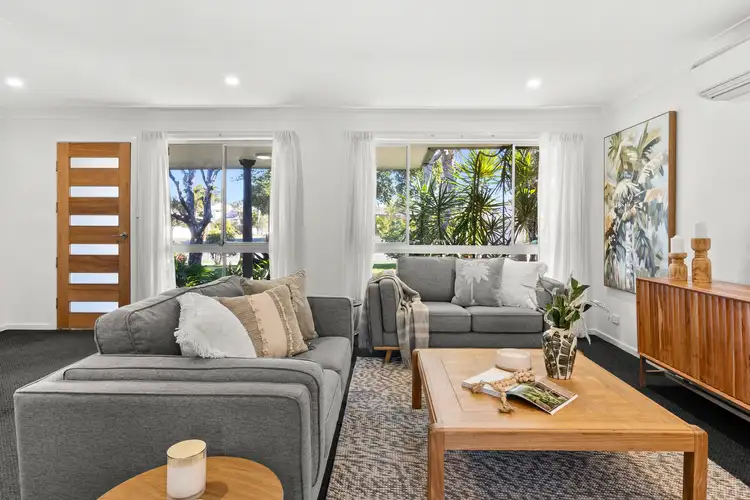 View more
View more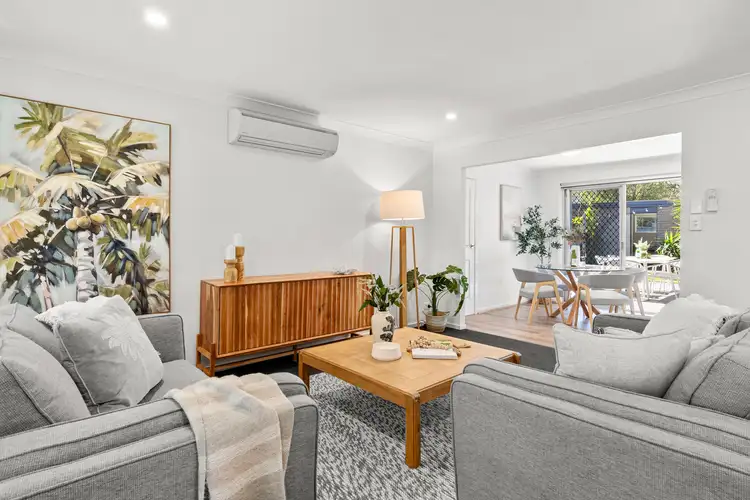 View more
View more
