When you enter this property you will realise it is much more than a building on a plot of land… it is a home filled with love, care, attention and character. It's ownership within one family for over 70 years is a hallmark of rapidly disappearing opportunities in Bald Hills Village where time stood still for decades but is now rapidly gentrifying. The post war style holds many features from its origin but has been expanded and modernised without losing the charm you would expect. Being in the same family means it has a history of care and maintenance that now makes it a stand out opportunity and one which a fortunate buyer will be certain to gain from.
Rooms are spacious and airy, ceilings are higher than modern standard heights, the casement windows capture the famous Bald Hills breezes and the spaces for living and entertaining both inside and out blend beautifully to create a home of comfort and easy living – a home where function meets fun and good times throughout – which will be easy to share with family and friends.
Newer touches blend perfectly including a quality contemporary bathroom, modernised character timber kitchen, new door furniture, blinds, drapes and floor coverings. The home is immaculately presented inside and out and is enhanced with an abundance of the essentials such as cupboards and storage, air conditioning, quality appliances and a fresh appealing décor that will be certain to delight.
Huge outdoor spaces cater for summer and winter with a privately paved courtyard at the front and an all-weather massive covered entertainment area overlooking the rear garden. Features listed below are numerous, environmentally friendly and efficient – it doesn't get much better than this… but there's more.
The big 'MORE' is the land size – a whole 809m2 of land with dual access, fully fenced and housing a separate storage shed, powered workshop and bicycle shed.
The final piece is LOCATION – Bald Hills Village, as it is known by the locals, is the popular central triangle of homes in charming tree lined streets, close to all the amenities, train travel, gym, schools and pre-school and allows quick and easy access to Freeway north as well as Gateway Motorway. It's only 20 minutes to Brisbane Airport and 10 minutes to Sandgate beach.
Be quick to inspect – we know this is exactly the type of traditional Bald Hills property that is greatly in demand.
FEATURES INCLUDE:
• 3 Bedrooms (2 double) – built ins, main air-conditioned
• Newer bathroom – very stylish and appealing (original Terrazzo floor retained)
• Separate spacious lounge – air conditioned
• 2.9 metre ceiling height throughout
• New timber look vinyl flooring
• Silky oak character kitchen with stainless steel appliances – new dishwasher, electric oven, gas hotplates, rangehood – and air conditioning
• Utility room filled with additional cupboards
• Second bathroom off laundry
• Spacious rumpus room – again with built in wall unit – and air conditioned.
• Paintwork fresh and modern
• Near new fittings throughout
• Ceiling insulation
• Ceiling fans (5)
• Massive outdoor under cover entertainment area
• Workshop with power and lighting
• Additional storage shed and additional bike shed
• Paved, private front courtyard
• Cottage garden surrounds
• Water tank
• 3.5 kw Solar Panels
• Solar hot water
• Room for 3 cars under cover
• Fully fenced yard
• 809m2 block with dual street access – corner block
• Walk to train, tavern, gym, schools, day care.
• Easy access to major shopping centres and highway
BUYERS Please Note:
Building and Pest Inspection Reports available
On line offers at www.rosekelly.com.au
Digital inspection available on request and by appointment
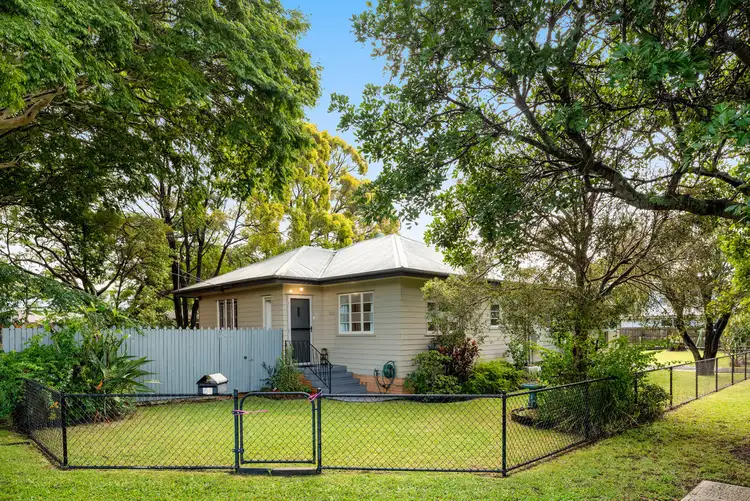
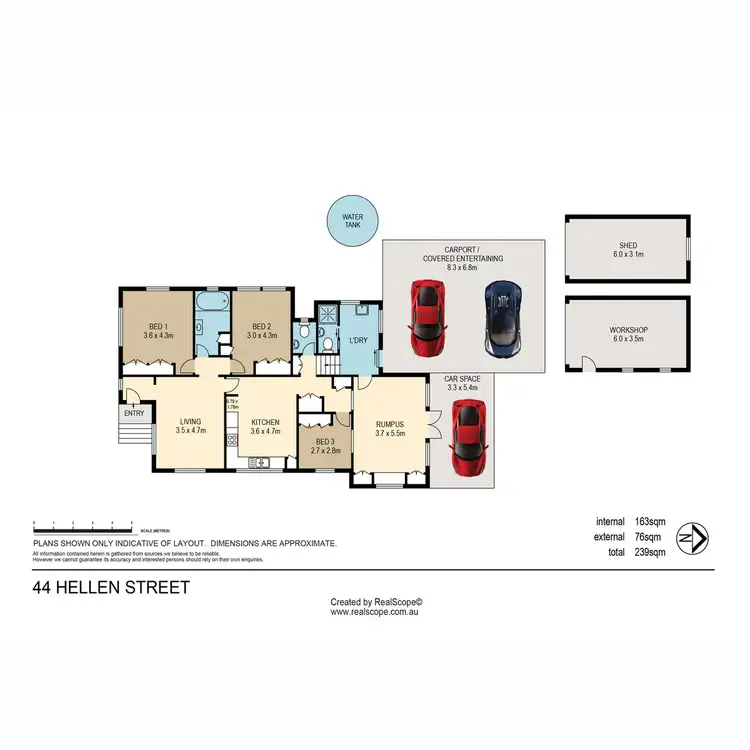
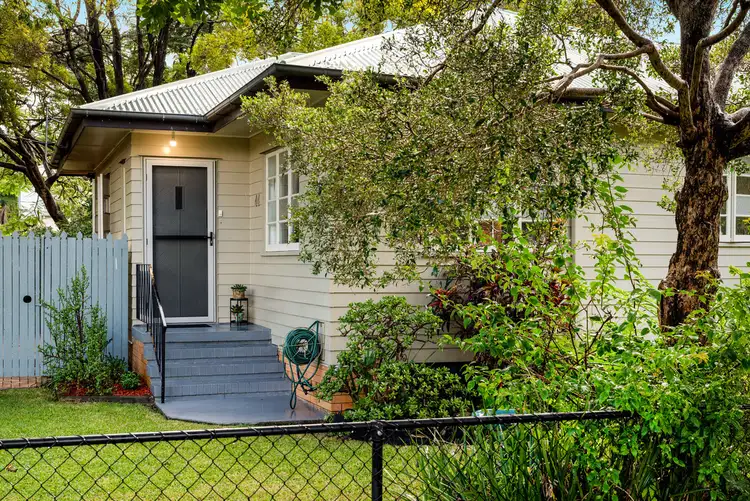
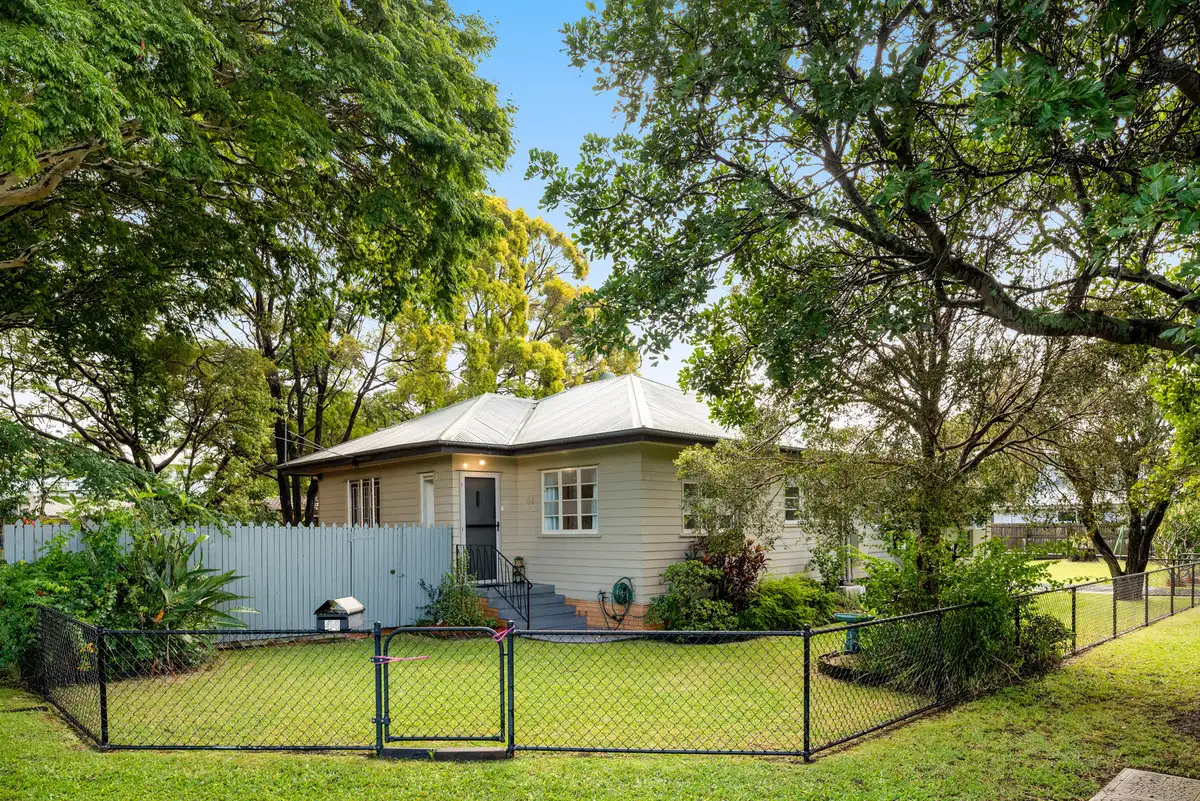


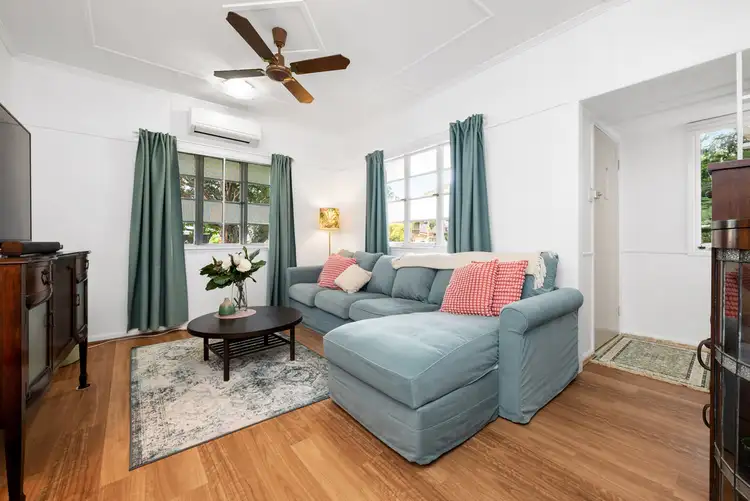
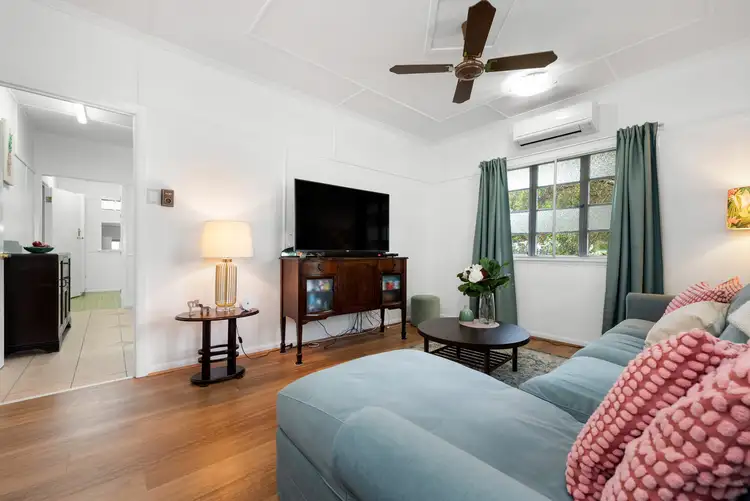
 View more
View more View more
View more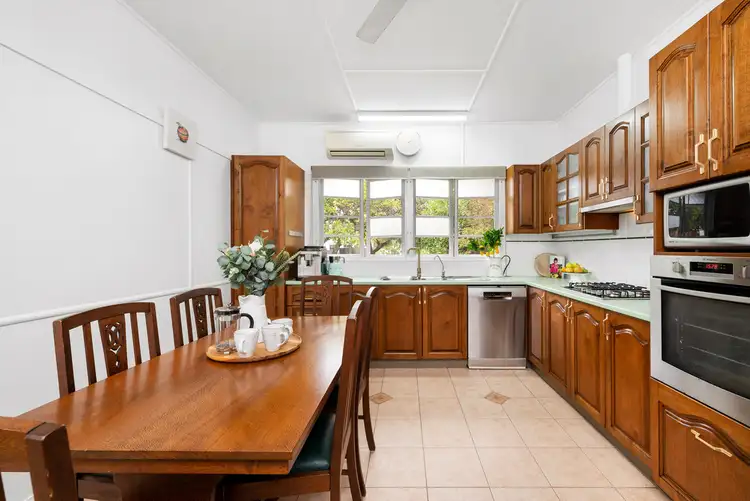 View more
View more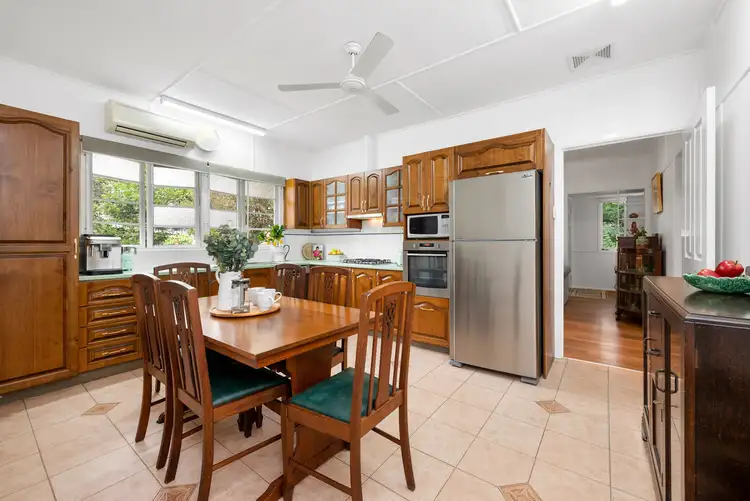 View more
View more
