Our properties are now open for inspection. Ray White Upper North Shore is committed to providing a safe environment for our customers to inspect and buy property and we will be adhering to all government guidelines and restrictions. When attending our open homes, you will be required to check in using the service NSW QR code, wear a mask, practice social distancing and adhere to any instructions given by the agent. Please do not attempt to attend our open homes if you are unwell or have been in contact with a positive COVID case.
One of the original residences in the area "Airlie" is rich in the charm and character of its C1919 build, this sprawling family home delivers over 365sqm of internal living accompanied by modern updates that make it eminently capable of meeting family demands. Park-side and cocooned within picturesque established gardens, it opens into gracious and spacious interiors adorned with magnificent period features.
Beautiful formal zones are complemented by a very flexible billiard or games room and a vast upper level loft style children's wing that includes a large TV room, sitting and study areas, a family bathroom and two bedrooms. The three year old designer kitchen is the true heart of the home making a statement with its sheer luxury and high-end imported appliances.
As every good family home should, it boasts a heated pool and spa in the backyard, optional home office and large private work shed or gym. Predominately full brick on a sandstone base, it keeps cool in summer and warm in winter aided by fireplaces and a/c. Its 943 sqm block enjoys a superb setting with Phillipa O'Leary Park next door and the bus, rail, village and quality schools within walking distance.
Accommodation Features:
• Magnificent high decorative ceilings, original fireplaces
• Timber floors, elegant formal lounge room with gas fire
• Picture rails, flexible billiard room with adjoining bath - could be converted into a guest wing
• Living/dining room with fireplace rests beside the kitchen
• Stunning Hamptons inspired dream kitchen, island bench
• Stone benchtops, freestanding Falcon cooker, gas cooktop
• Double ovens and separate grill, hot/cold filtered tap
• Ground floor private master wing with an original fireplace, leadlight feature, both WIR and BIRS and an ensuite with heated floors
• Immense upper level children's/teenage style wing, sitting area
• Large TV/family room, study area, over-sized beds, robes
• Two authentic bathrooms with clawfoot baths, ample storage
• Reverse cycle a/c, internal laundry with storage, powder room
• Direct internal access double lock up garage with storage
• Additional off street parking for 2 cars / boat
External Features:
• Privately set beyond beautiful established gardens
• Striking Federation home offering immense appeal
• Kitchen positioned to benefit from the north aspect
• Substantial covered alfresco deck, gas point for the barbeque
• 12m solar heated pool with gas heated spa
• Substantial work shed, gym or studio at the rear, external toilet
• Generous under house storage/cellar
• Rainwater tanks, solar panels
Location Benefits:
• Adjoins Phillipa O'Leary Park
• 600m to the 589 and 600 bus services to Sydney Adventist Hospital, Wahroonga Adventist School, Hornsby and Parramatta
• 1km to Normanhurst Boys High School
• 1.2km to Loreto Normanhurst
• 1.4km to Normanhurst Public School
• 1.4km to Normanhurst station and village
• 1.5km to The Glade Reserve
• 1.6km to Abbotsleigh
• 1.9km to Wahroonga village
• 2km to Wahroonga station
• Close to Knox, Barker and St Leo's Catholic School
Auction
Saturday 13 November, 5:30pm
Online
Contact
Anna Cavill 0401 333 981
David Walker 0414 184 911
Disclaimer: All information contained here is gathered from sources we believe reliable. We have no reason to doubt its accuracy, however we cannot guarantee it.
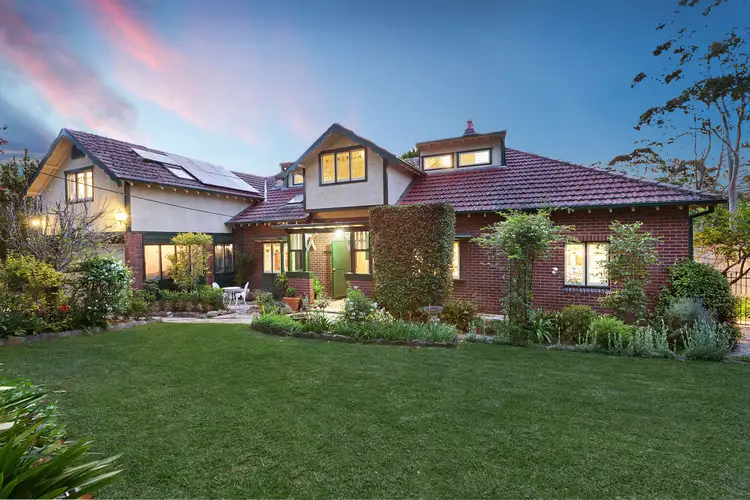
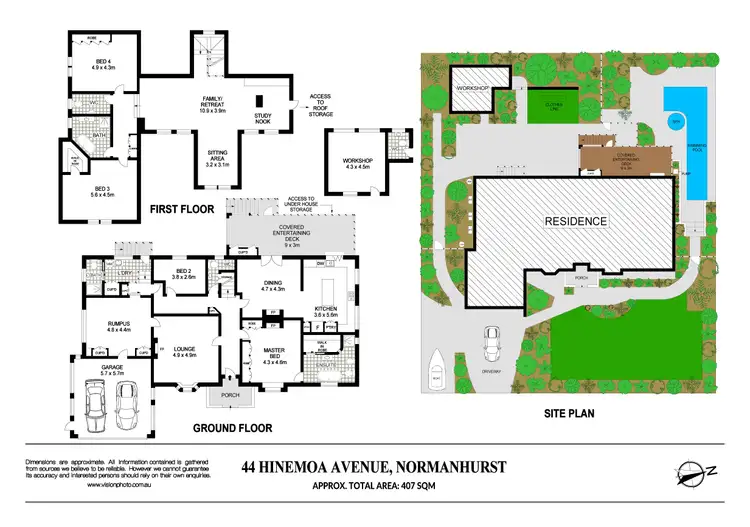
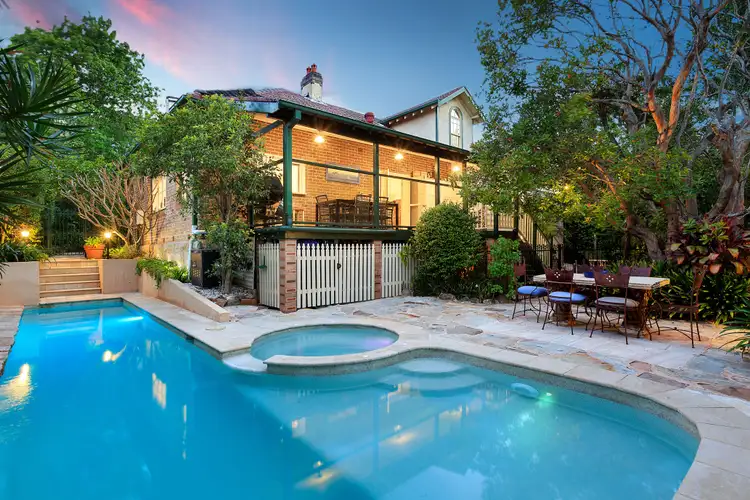



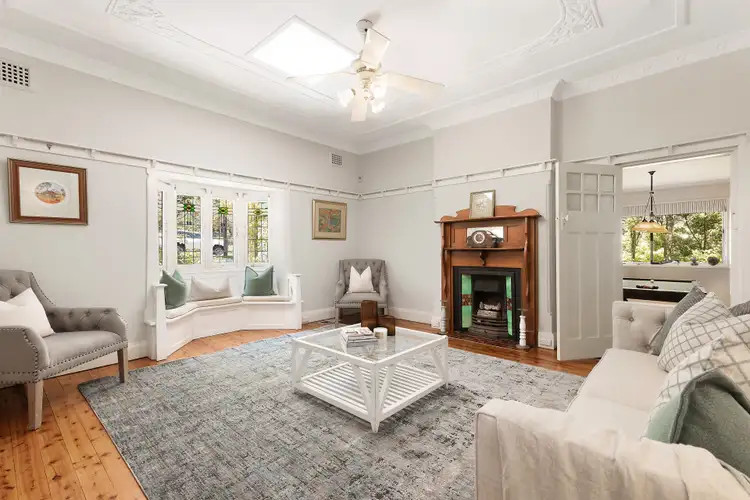
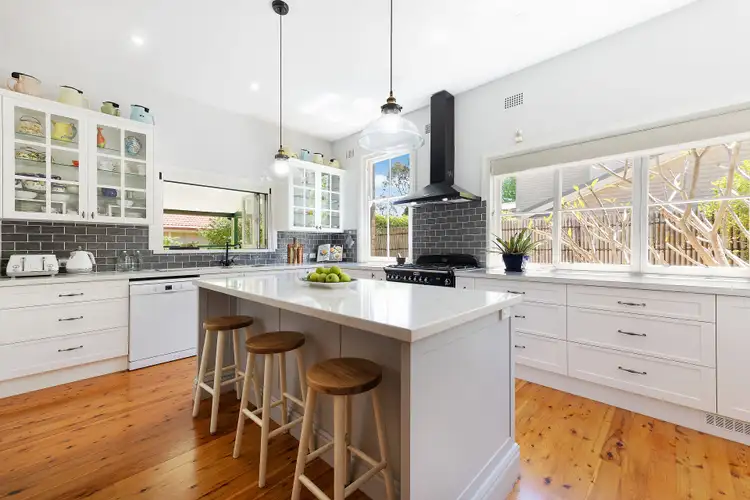
 View more
View more View more
View more View more
View more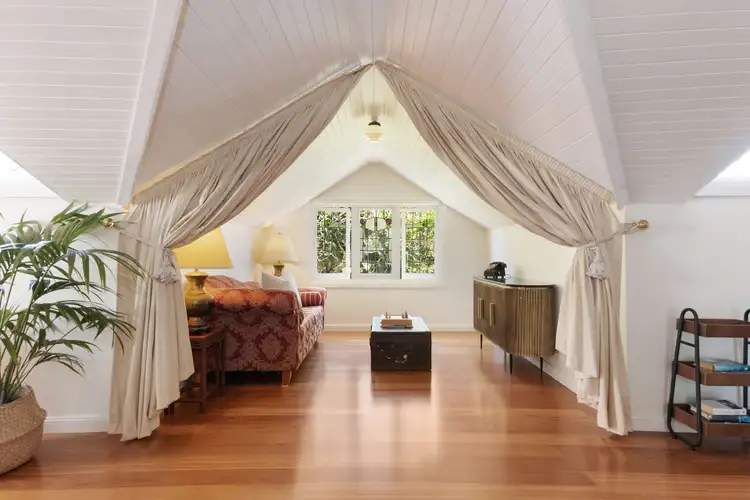 View more
View more
