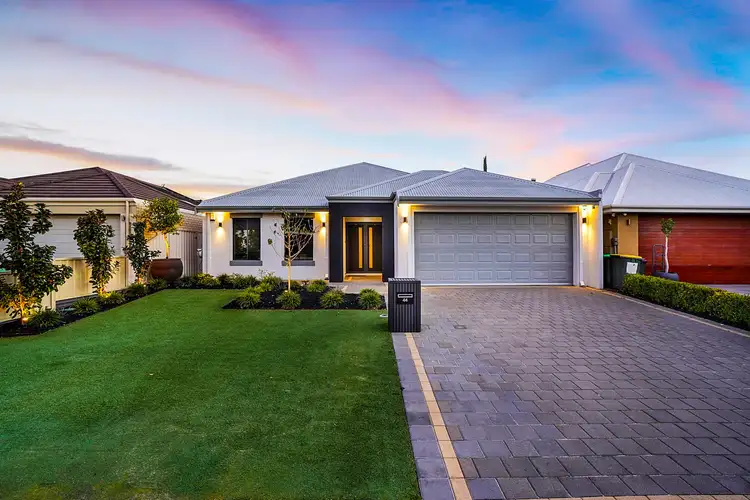Perfectly positioned on a quiet street in sought-after Stirling, this beautifully maintained and comprehensively upgraded residence offers the ideal blend of functionality, style and comfort. Designed for relaxed family living and effortless entertaining, 44 Honeymyrtle Turn is a home that ticks every box, with quality finishes, modern updates and thoughtful features at every turn.
From the moment you arrive, the home makes a striking first impression. A wide driveway leads to the double garage, complete with sleek epoxy flooring and an adjoining storeroom. While inside, new hybrid vinyl plank flooring flows throughout the home, complementing the soaring 31c ceilings and LED downlights.
The spacious king-size master bedroom is privately positioned and features a walk-in robe, ceiling fan, split-system air conditioning and a fully tiled ensuite bathroom with corner spa, shower and single vanity. A well-placed dual-access powder room adds convenience for guests.
Three additional generously sized bedrooms, each with built-in robes, ceiling fans and split-system air conditioning, ensure ample accommodation for the whole family. Bedroom four is ideally located at the front of the home, making it perfect for guests or a home office. The central family bathroom is finished to the same high standard with full-height tiling, a bath, shower and single vanity. A beautifully renovated laundry offers excellent storage, new tapware and access to the side drying area.
Designed for everyday living and entertaining, the heart of the home is the expansive open-plan kitchen, living and dining area, where you'll find an abundance of space and natural light. The updated kitchen is a chef's dream complete with stunning granite benchtops and matching splashback, a breakfast bar, new stainless steel oven, gas cooktop and dishwasher, double plumbed fridge recess, microwave nook, double sink and excellent storage. A built-in bar with matching granite top adds a touch of sophistication and is perfect for entertaining.
A large theatre room features a recessed ceiling and its own split system, providing the ultimate space for movie nights or family relaxation.
Step outside and discover a private granite-paved alfresco, fitted with a ceiling fan, TV point, built-in BBQ and teppanyaki grill, perfectly protected by outdoor weather blinds so you can entertain all year round. The low-maintenance, WiFi-reticulated gardens are fully secure and include a garden shed and established garden beds.
This home has been thoughtfully enhanced with a long list of modern inclusions that elevate both comfort and practicality. From year-round climate control in every room to energy efficiency, whole-house water filtration, and advanced security systems, your comfort and peace of mind are front and centre. With generous storage throughout, including attic storage with approximately 36sqm of flooring, 44 Honeymyrtle Turn delivers a home that is as functional as it is stylish.
Property Features:
• 4 bedrooms, 2 bathrooms plus dual-access powder room
• King-size master suite with WIR, ensuite and split system
• Spacious bedrooms with BIRs, fans and air conditioning
• Dedicated theatre room with recessed ceiling and split system
• Open-plan kitchen/living/dining with built-in granite bar
• Granite kitchen benchtops and splashback, breakfast bar
• Brand new oven, gas cooktop and dishwasher
• Renovated laundry with excellent storage
• Granite-paved alfresco with built-in BBQ and teppanyaki grill
• Outdoor weather blinds, ceiling fan and TV point
• Double garage with epoxy flooring and storeroom
• Attic storage with approx. 36sqm of flooring
• 4.5kW solar panels with Fronius inverter
• Whole-home water filtration system
• Security screens, 4K cameras, monitored alarm and Ring doorbell
• WiFi reticulated gardens and garden shed
• Hybrid vinyl plank flooring and 31c ceilings throughout








 View more
View more View more
View more View more
View more View more
View more
