Perfectly positioned within the prestigious Bridgewater Estate of Camden Park and set against a serene backdrop of rolling farmland, 44 Jackey Drive offers a rare opportunity to secure a locally designed and custom built designed masterpiece nestled on a private and meticulously landscaped one-acre parcel. From the moment you arrive, the home captivates with a fully fenced entrance, manicured flourishing gardens, and a custom Bowral brick façade that speaks to Australian rural elegance with a Federation-style flair.
This single-level residence has been thoughtfully curated to deliver refined comfort, with luxurious finishes, high-end appointments, and sweeping garden views from every window. Inside, the home is a masterclass in craftsmanship, featuring striking Blue Gum timber flooring, high-set ceilings, ornate cornices and ceiling roses - all centring around an exquisite leadlight feature window that anchors the home in beauty and character.
The formal wing presents a grand lounge and dining room complete with a built-in gas fireplace and mantle, seamlessly flowing to a tranquil alfresco zone that overlooks one of the property's many lush garden pockets. Designed with the family in mind, the home offers five spacious bedrooms - all fitted with built-in robes - while the master retreat enjoys a walk-in wardrobe and private ensuite. The main bathroom features a built-in bath, separate toilet, and is conveniently connected to the generously appointed laundry.
The heart of the home lies in the expansive open-plan living quarters, where a gourmet kitchen shines with extensive storage and bench space, a six-burner Smeg gas cooktop, built-in oven, rangehood mantle, Bosch dishwasher, and Panasonic microwave. A slow-combustion wood fire heater connects the adjoining family and separate lounge rooms, creating warmth and atmosphere. An emphasis on natural light, cross ventilation, and functionality guided every aspect of the design - offering both elegance and liveability in equal measure.
Outdoors, the home continues to impress with large covered breezeways perfect for entertaining or accommodating multiple vehicles, along with a detached double garage and a private one-bedroom studio complete with ensuite. Ideal as a home office, business space, guest accommodation or workshop, this self-contained space offers exceptional versatility.
The grounds have been lovingly cultivated by passionate gardeners, with a professionally designed landscape featuring enclosed vegetable gardens, flourishing fruit trees, built-in compost bays, and a computerised drip irrigation system. The home is perfectly positioned on a slight rise to capture summer breezes and avoid winter frosts, with sweeping views towards Razorback.
Additional inclusions:
- Automated front gate and intercom
- Alarm security system and NBN fibre to the home
- Ducted reverse cycle air conditioning (4 zones)
- Solar system (Enphase Energy 10.64kW, 28 SunPower panels, installed August 2022)
- In-ground 30,000L water tank with motor pump
- Built-in Bose surround sound system
- Gas heating, slow combustion wood fire
- Built-in wardrobes, bookcase, floor safe
- Garden shed, clothesline, water feature
- Garage shelving, workbench with vice
- Curtains, blinds, insect screens, and quality fixed floor coverings throughout
This home is an exceptional offering for families seeking a lifestyle of tranquillity, space, and high-end living, all within a short drive to Camden's town centre, elite schools, and nature reserves. Whether entertaining, working from home, or simply enjoying the peaceful surrounds, 44 Jackey Drive is a rare and refined sanctuary where every detail has been carefully considered.
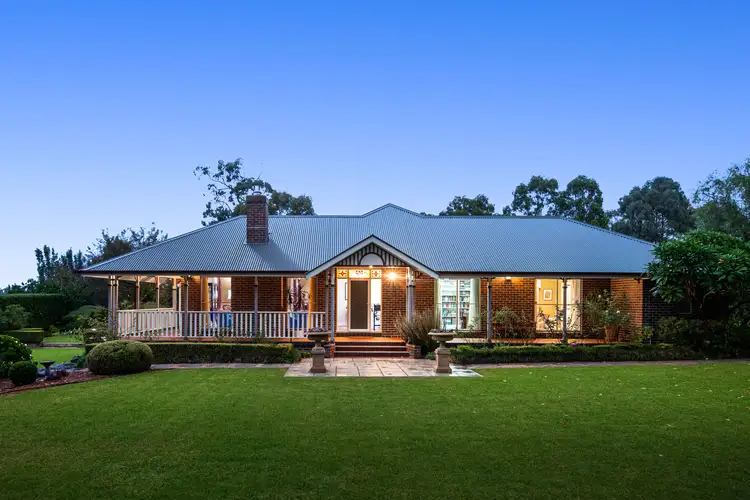
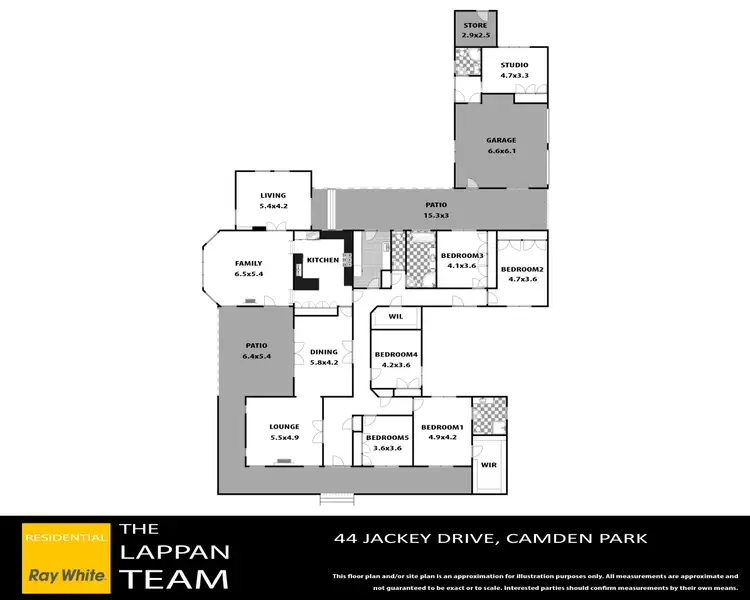
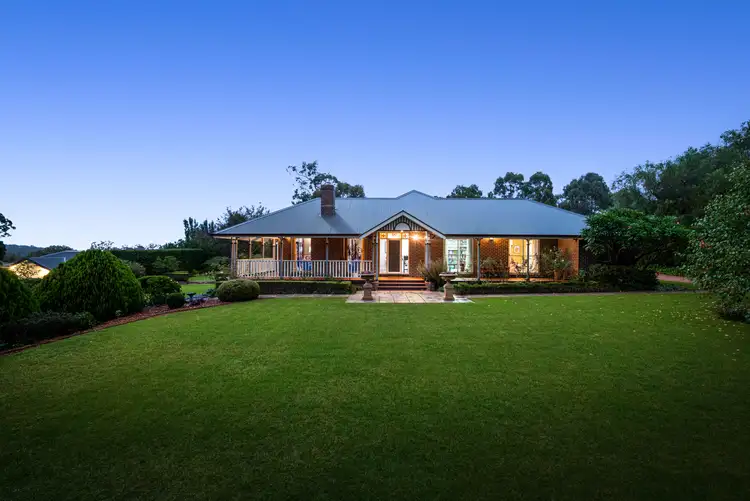
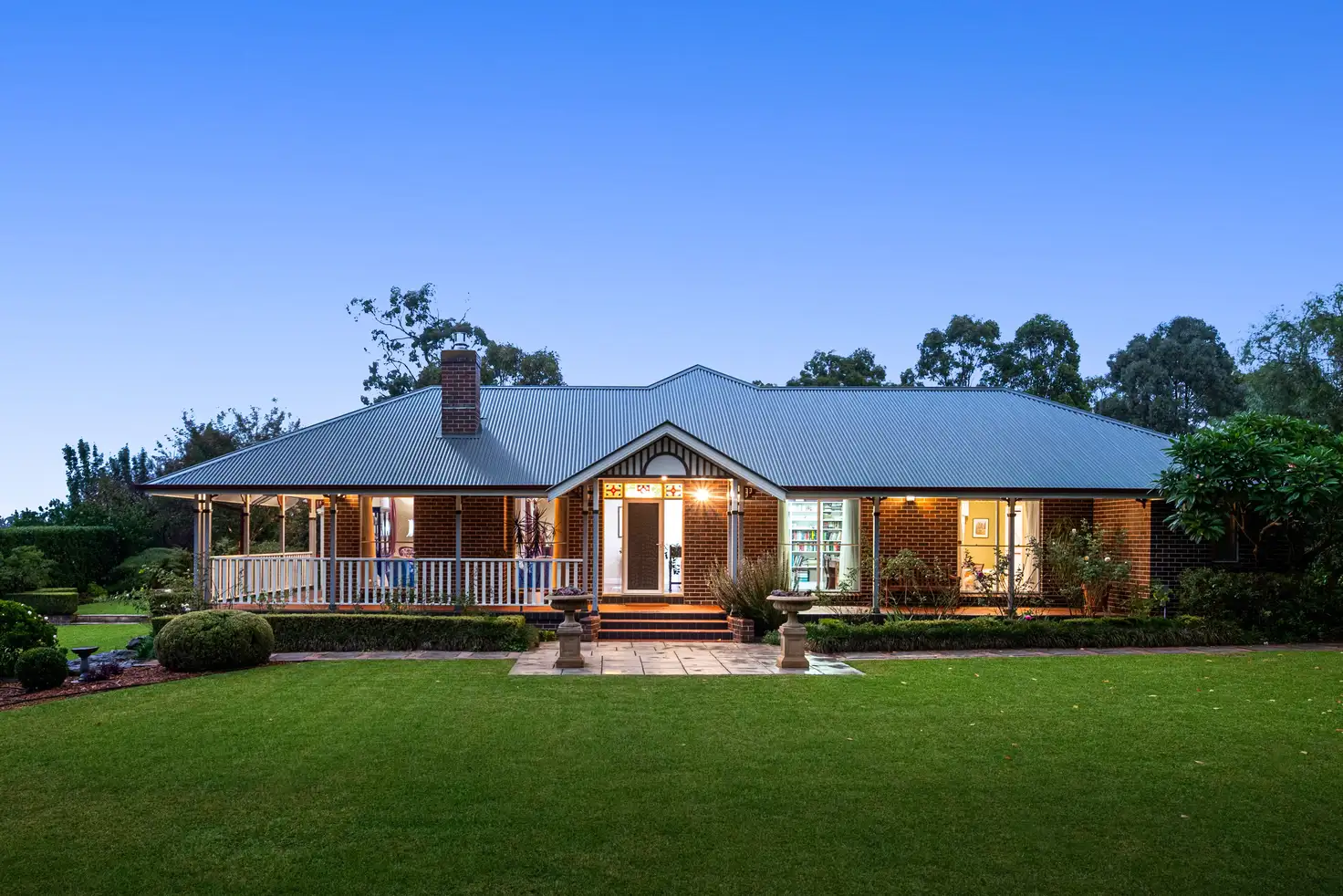


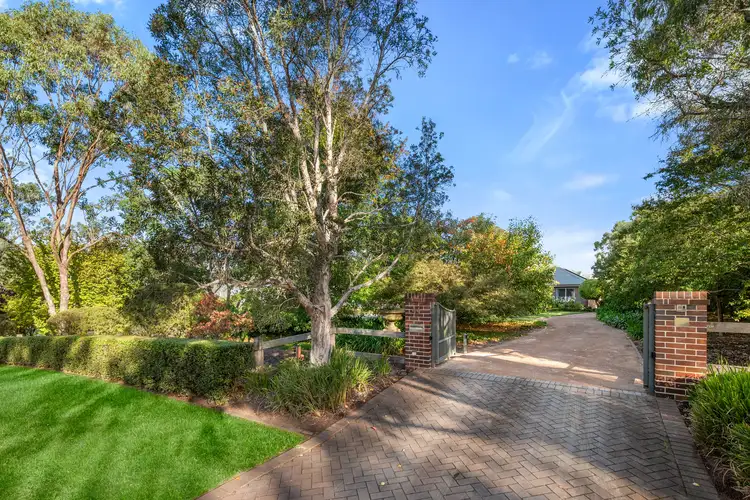
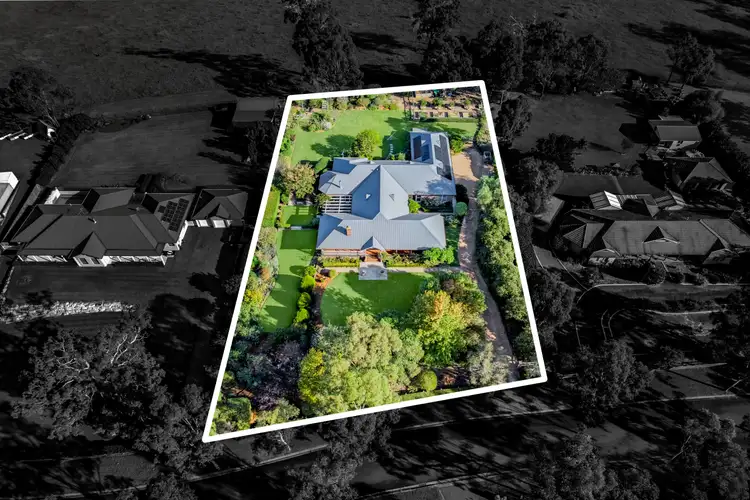
 View more
View more View more
View more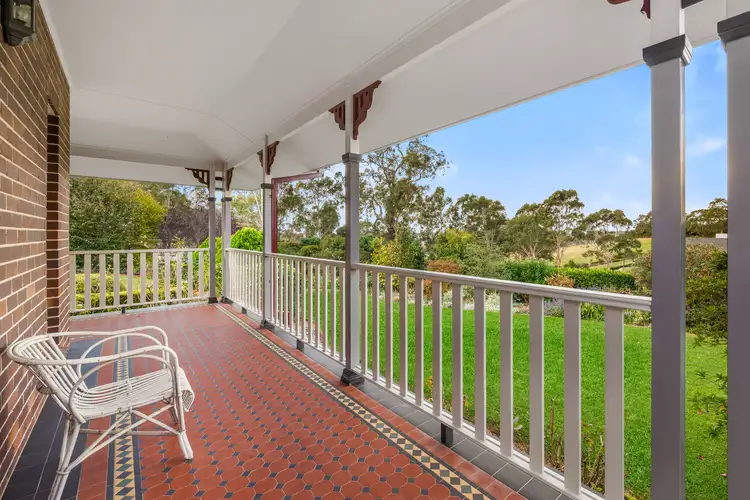 View more
View more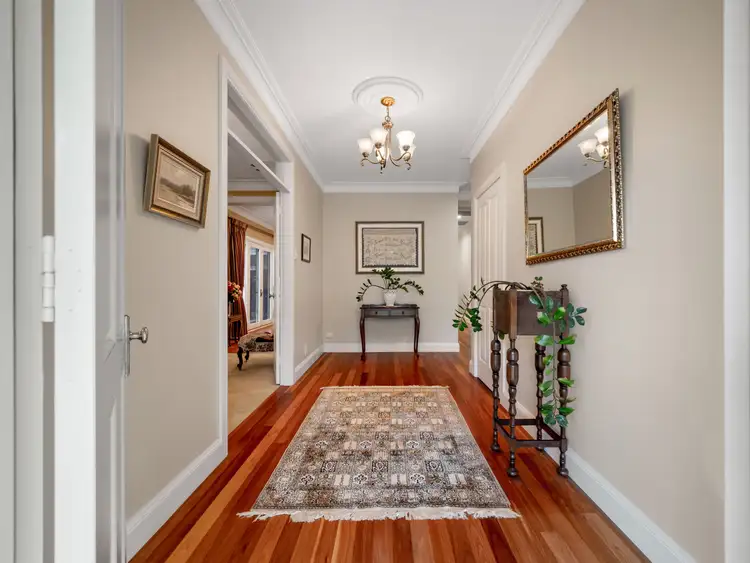 View more
View more
