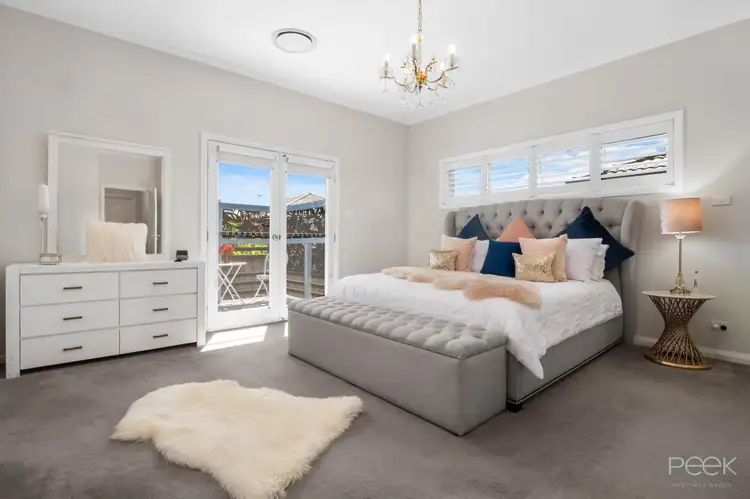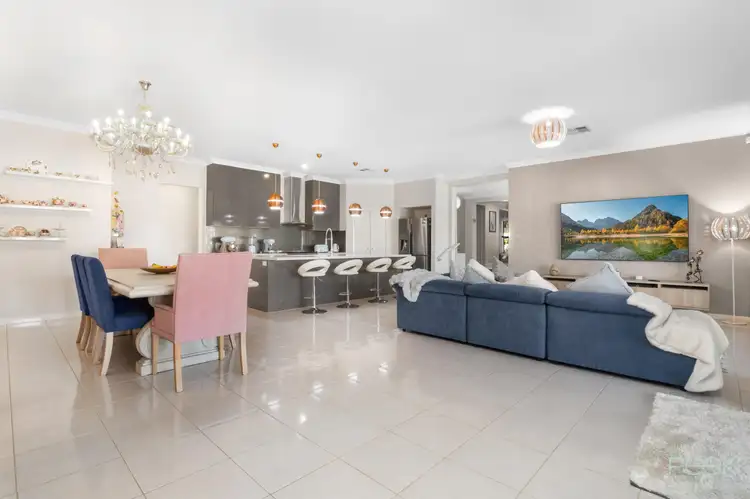$1,707,500
4 Bed • 2 Bath • 2 Car • 758m²



+17
Sold





+15
Sold
44 Jamison Crescent, North Richmond NSW 2754
Copy address
$1,707,500
- 4Bed
- 2Bath
- 2 Car
- 758m²
House Sold on Thu 6 Nov, 2025
What's around Jamison Crescent
House description
“Luxurious Family Retreat Meets Resort Style Living on 758 SQM”
Property features
Building details
Area: 362.321856m²
Land details
Area: 758m²
Property video
Can't inspect the property in person? See what's inside in the video tour.
Interactive media & resources
What's around Jamison Crescent
 View more
View more View more
View more View more
View more View more
View moreContact the real estate agent

Steve Sekulovski
Peek Property Group
0Not yet rated
Send an enquiry
This property has been sold
But you can still contact the agent44 Jamison Crescent, North Richmond NSW 2754
Nearby schools in and around North Richmond, NSW
Top reviews by locals of North Richmond, NSW 2754
Discover what it's like to live in North Richmond before you inspect or move.
Discussions in North Richmond, NSW
Wondering what the latest hot topics are in North Richmond, New South Wales?
Similar Houses for sale in North Richmond, NSW 2754
Properties for sale in nearby suburbs
Report Listing
