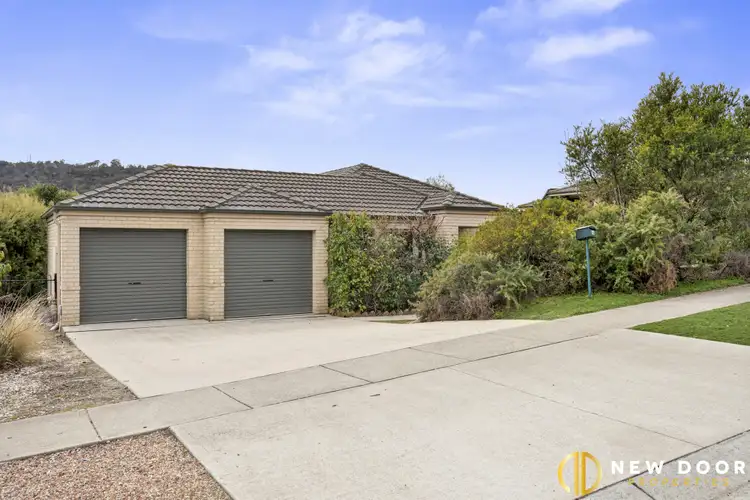$975,000
4 Bed • 2 Bath • 2 Car • 810m²



+23
Sold





+21
Sold
44 Jane Sutherland Street, Conder ACT 2906
Copy address
$975,000
- 4Bed
- 2Bath
- 2 Car
- 810m²
House Sold on Sat 13 Sep, 2025
What's around Jane Sutherland Street
House description
“Beautiful Family Home!”
Building details
Area: 184m²
Energy Rating: 6
Land details
Area: 810m²
Interactive media & resources
What's around Jane Sutherland Street
 View more
View more View more
View more View more
View more View more
View moreContact the real estate agent

Uzair Shah
New Door Properties
0Not yet rated
Send an enquiry
This property has been sold
But you can still contact the agent44 Jane Sutherland Street, Conder ACT 2906
Nearby schools in and around Conder, ACT
Top reviews by locals of Conder, ACT 2906
Discover what it's like to live in Conder before you inspect or move.
Discussions in Conder, ACT
Wondering what the latest hot topics are in Conder, Australian Capital Territory?
Similar Houses for sale in Conder, ACT 2906
Properties for sale in nearby suburbs
Report Listing
