$1,675,000
3 Bed • 2 Bath • 2 Car • 509m²
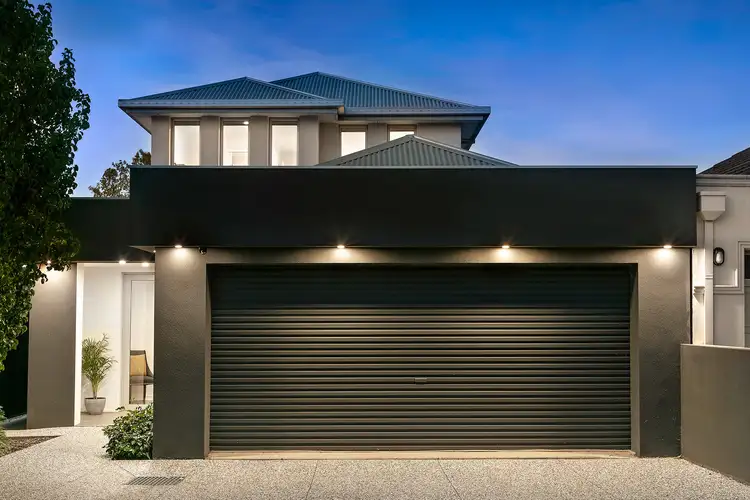
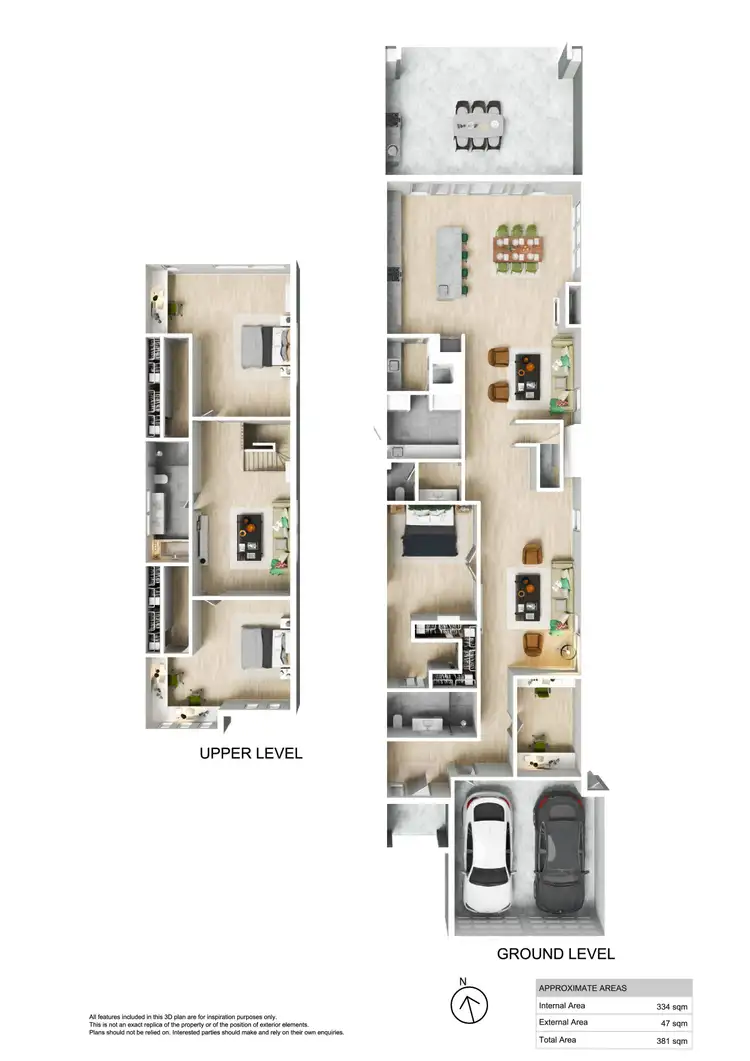
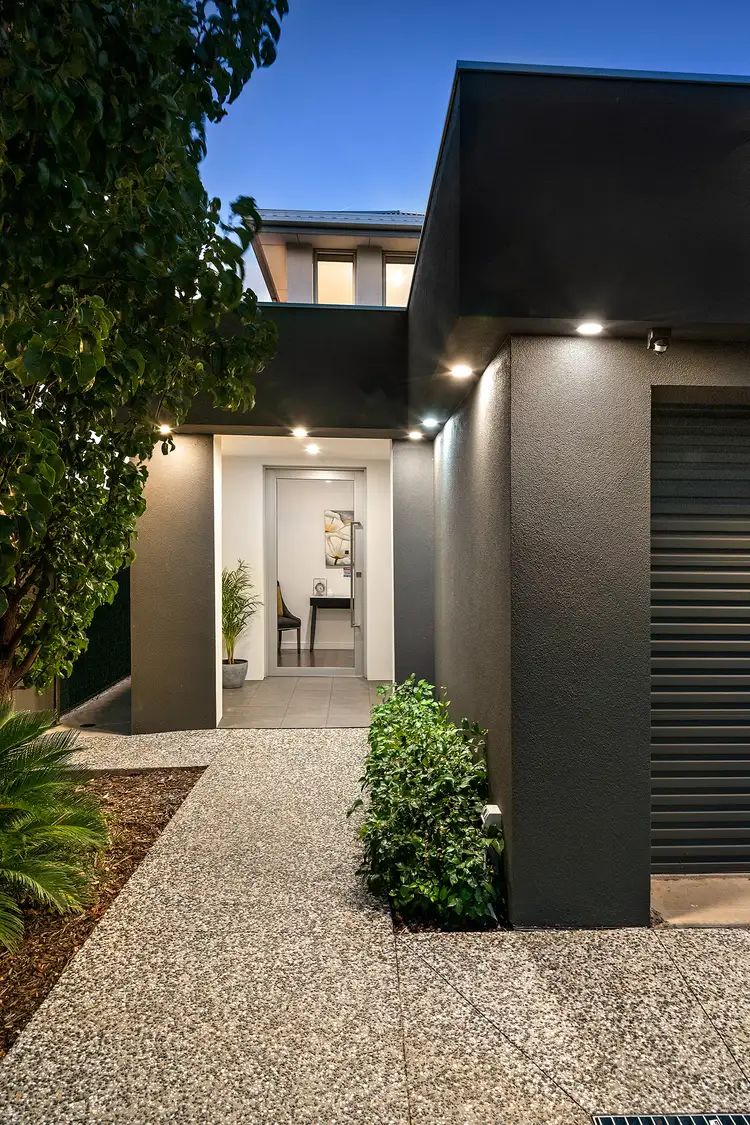
+16
Sold
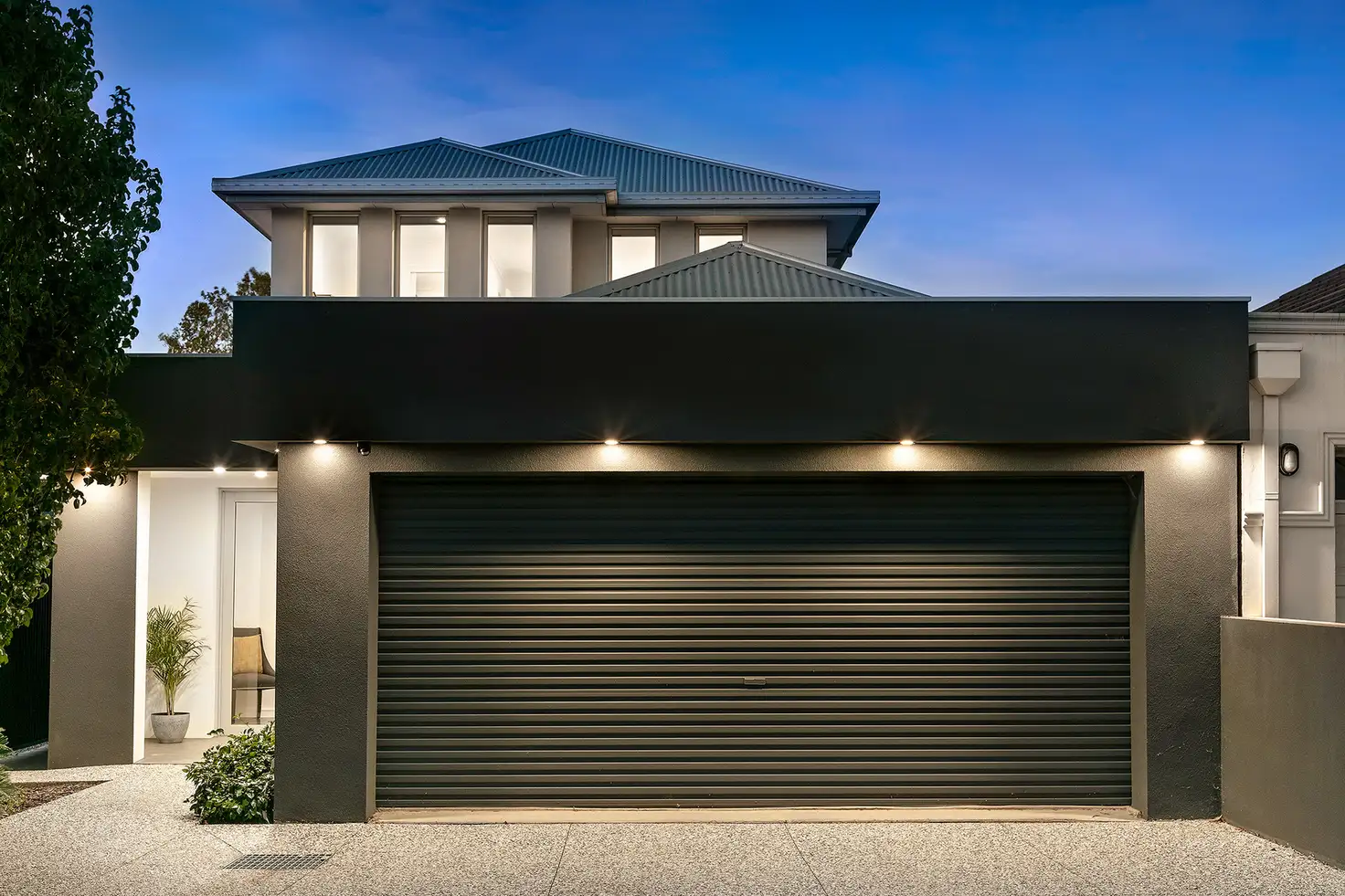


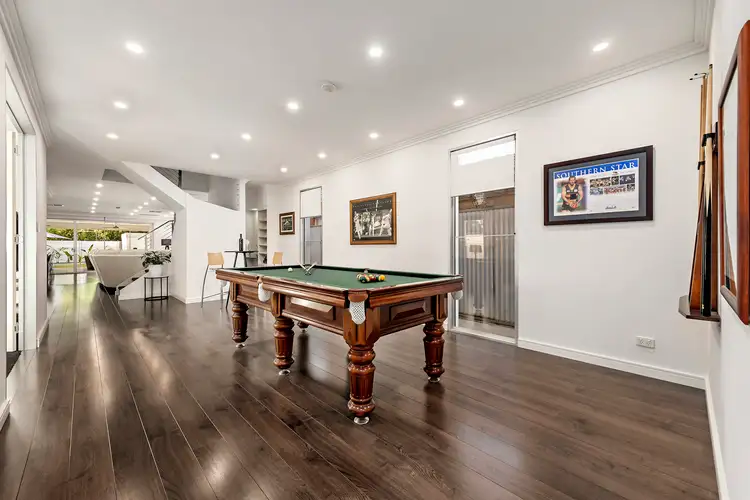
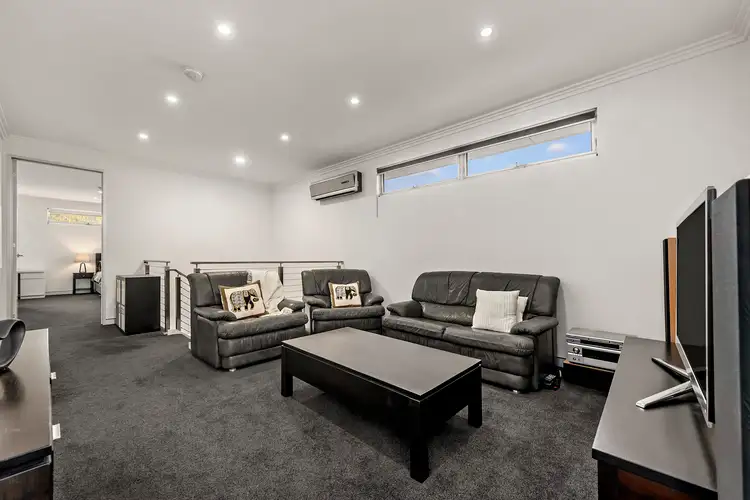
+14
Sold
44 Janet Street, Evandale SA 5069
Copy address
$1,675,000
- 3Bed
- 2Bath
- 2 Car
- 509m²
House Sold on Mon 15 May, 2023
What's around Janet Street
House description
“Grand Family Entertainer With Commanding Space”
Land details
Area: 509m²
Interactive media & resources
What's around Janet Street
 View more
View more View more
View more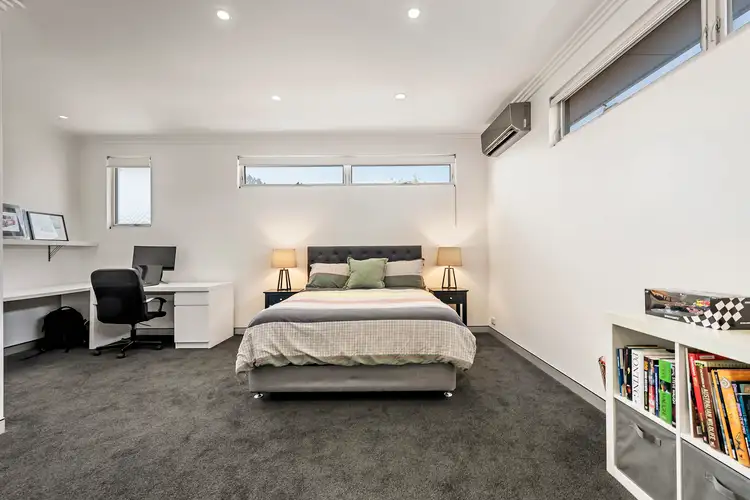 View more
View more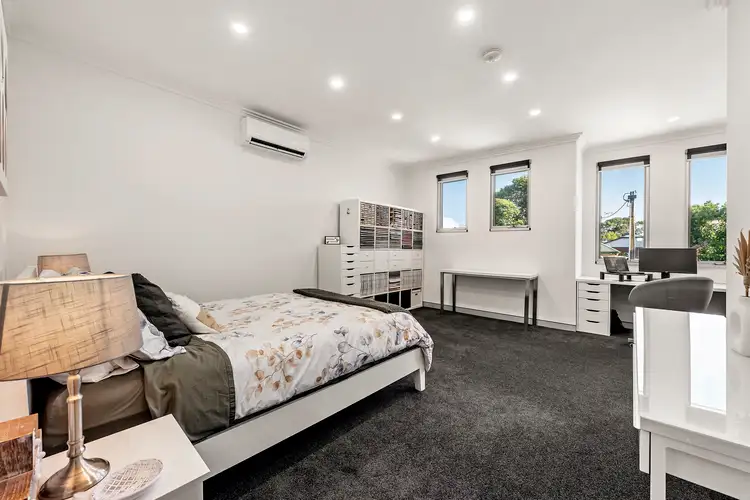 View more
View moreContact the real estate agent

Eric Jem
Belle Property Norwood
0Not yet rated
Send an enquiry
This property has been sold
But you can still contact the agent44 Janet Street, Evandale SA 5069
Nearby schools in and around Evandale, SA
Top reviews by locals of Evandale, SA 5069
Discover what it's like to live in Evandale before you inspect or move.
Discussions in Evandale, SA
Wondering what the latest hot topics are in Evandale, South Australia?
Similar Houses for sale in Evandale, SA 5069
Properties for sale in nearby suburbs
Report Listing
