Unfortunately, a simultaneous settlement couldn't take place for the buyer's sale! So this extraordinary property is on the market - Act fast to secure.
At the highest point in Shailer Park, you will find this unique estate, offering an amazing opportunity. With panoramic views and great versatility, this property with a commanding presence includes a primary residence plus two townhouses.
Multi living, or smart investing, at its best. You can purchase these exceptional homes now; they're for sale, and it's a rare opportunity. The three properties are individually titled, ideal for living in or investing.
Key Features of the Main Home:
Enter a world of timeless sophistication. Spanning three expansive levels, the primary residence is designed for luxury family living and entertaining.
- Luxurious main suite complete with a private en-suite and a walk-in wardrobe that's every woman's dream. Spacious, stylish, and perfectly designed for all your fashion favourites.
- Three bedrooms, all with built-in wardrobes
- Ground-level rumpus and home office/4th bedroom offering functional flexibility
- Designer main bathroom featuring stone finishes and quality fittings
- Expansive living and dining spaces flow to a large sunroom with south-east views
- State-of-the-art kitchen with stone benchtops, premium appliances including two separate ovens and soft-close drawers
- Butler's pantry with sink, filtered Zip tap and storage
- Huge living area on the bedroom level, perfect for a kids' zone
- Lower-level media room, billiards room, bar and gym–an entertainer's dream, crafted with bespoke timber finishes
- Outdoor sauna
- Ducted air-conditioning plus split systems
- Double lock-up garage with laundry and workshop/storage area
- Multiple decks and verandas capture cross breezes and city-to-mountain views
- Solar with battery
- Intercom system and security system. Smart locking front door
- Extra carport space on the lower level, perfect for boats, caravans or extra cars/toys
- Double carport on the ground level
Townhouse One Highlights:
Adjoining the primary home, Townhouse One offers stylish, self-contained living perfect for guests, extended family or additional income.
- Three generous bedrooms with built-in robes
- Open plan kitchen, living and dining areas
- Fully ducted air conditioning for year-round comfort
- Modern bathrooms and internal laundry
- Two dedicated off-street car parks
- Ideal for corporate rental, long-term tenants or short-term accommodation
Townhouse Two Highlights:
Matching its counterpart in both size and style, Townhouse Two is equally well-appointed and offers the same flexible living or income potential.
-Three bedrooms with ample natural light
- Spacious living and dining areas with a modern kitchen
- Stylish bathrooms and quality finishes throughout
- Ducted air conditioning and private entry
- Two secure off-street car spaces
- Option to rent, accommodate guests or keep as part of a larger family estate
With manicured grounds, low-maintenance paved surrounds and two gated entrances for maximum privacy, this exclusive property truly delivers on lifestyle, luxury and location.
Arrange your private viewing today and experience the scale and sophistication of this one-of-a-kind opportunity.
Disclaimer: We have used our best efforts in preparing this information to ensure it is true and accurate, but we accept no responsibility and disclaim all liability for any errors, omissions, inaccuracies, or misstatements that may occur. Prospective purchasers should make their own enquiries to verify the information contained herein.
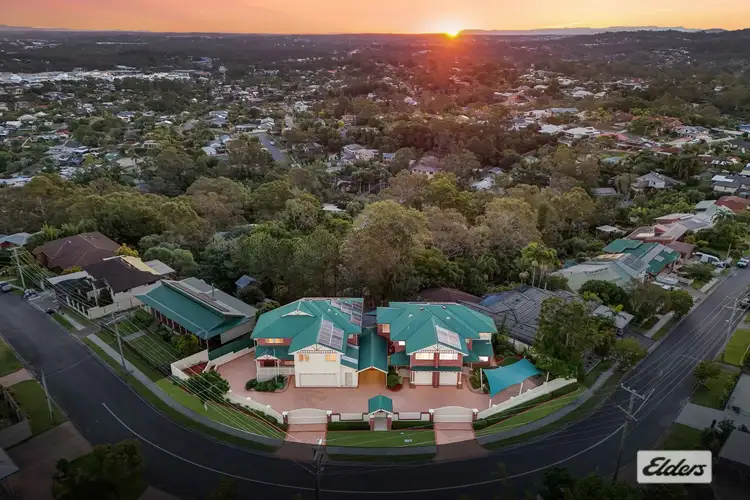
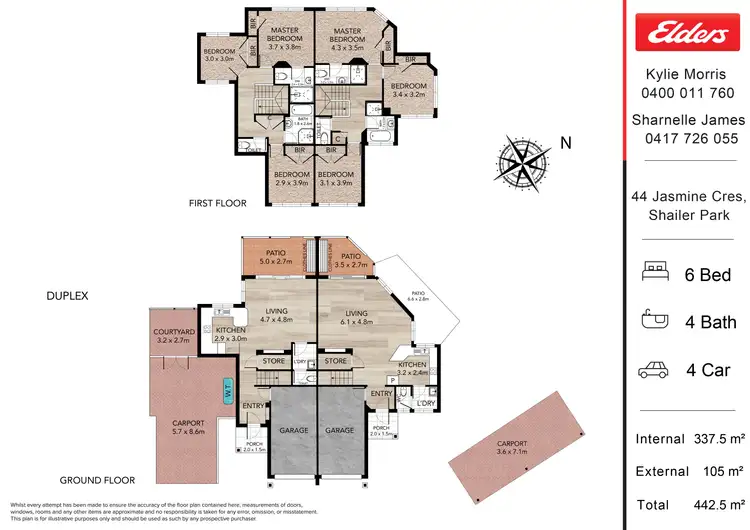
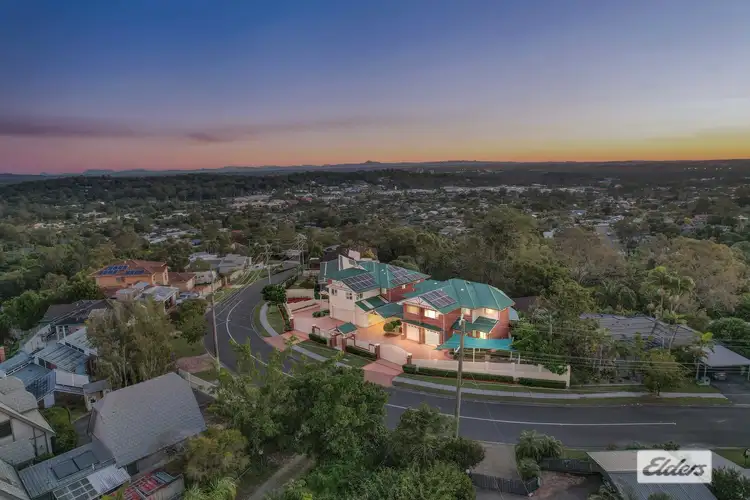
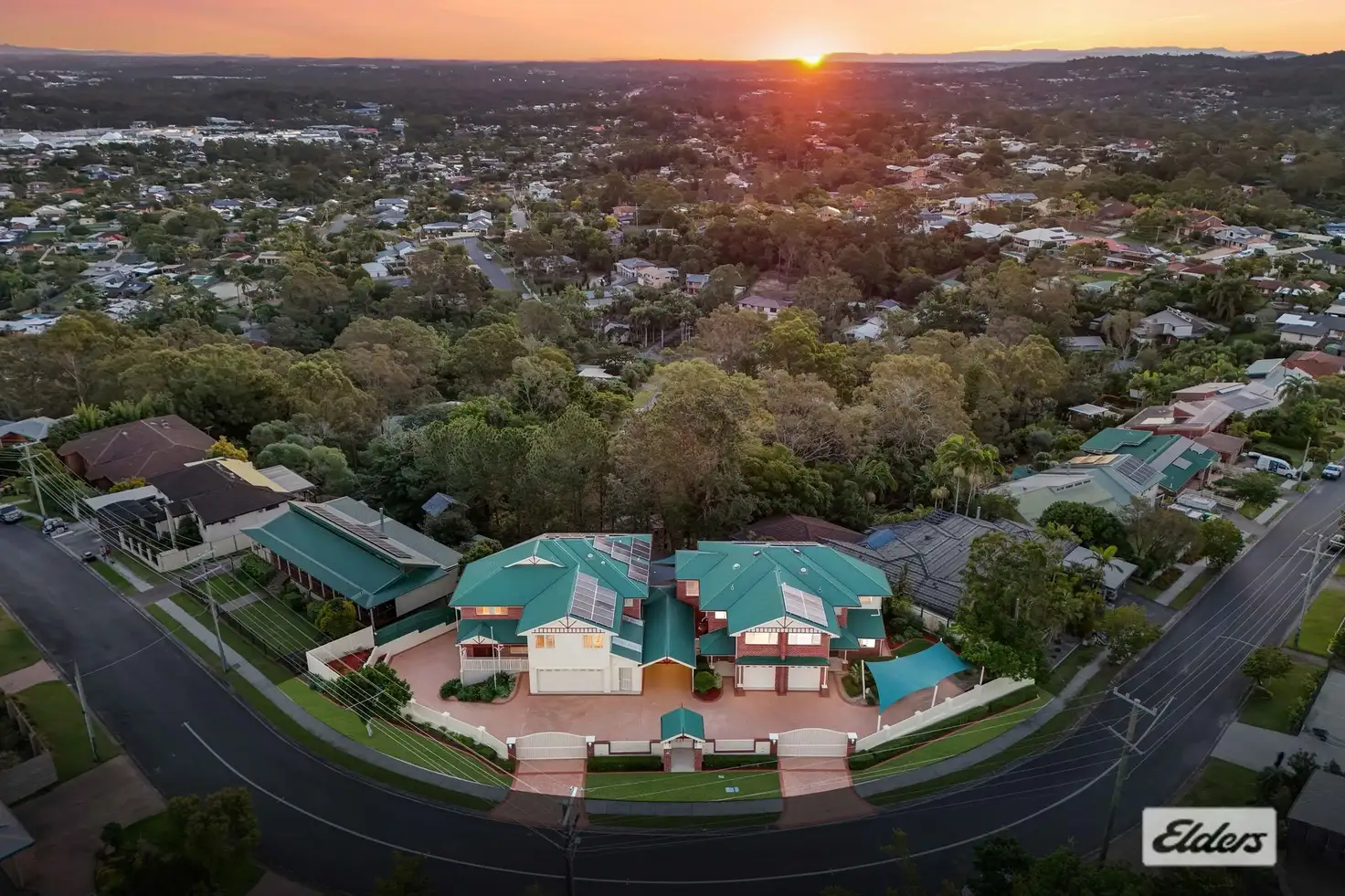


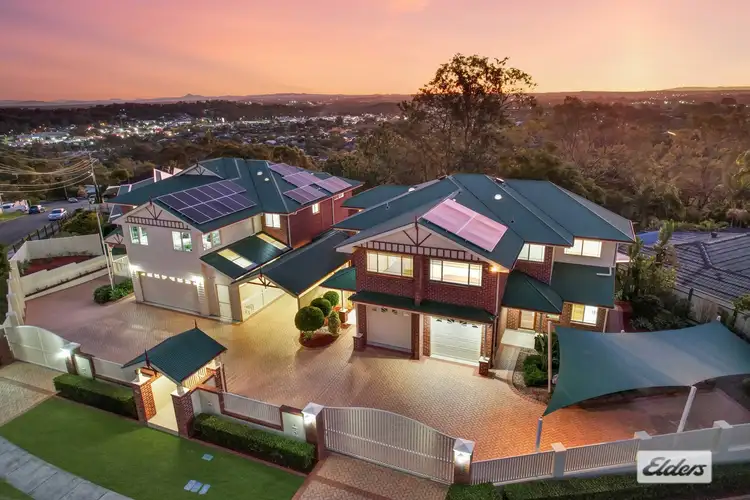
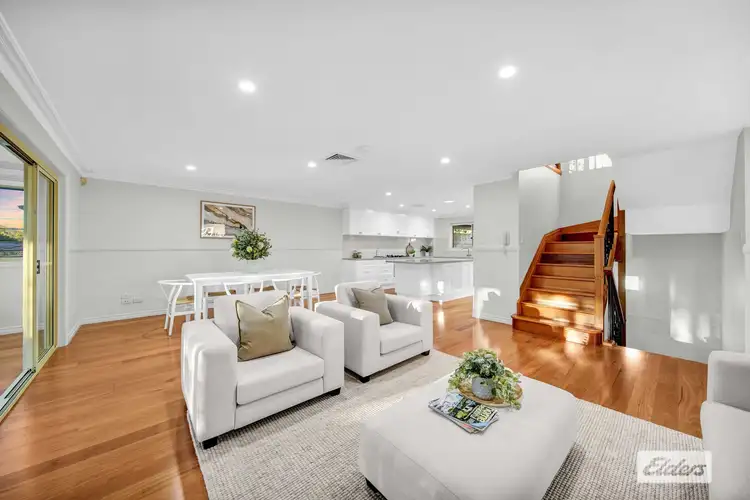
 View more
View more View more
View more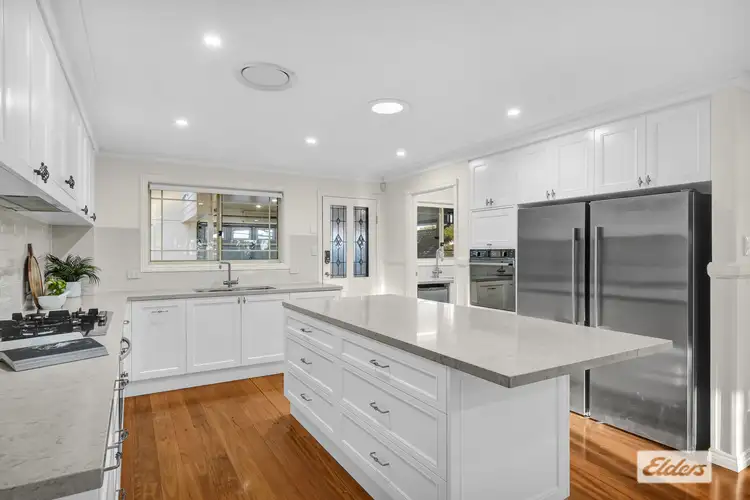 View more
View more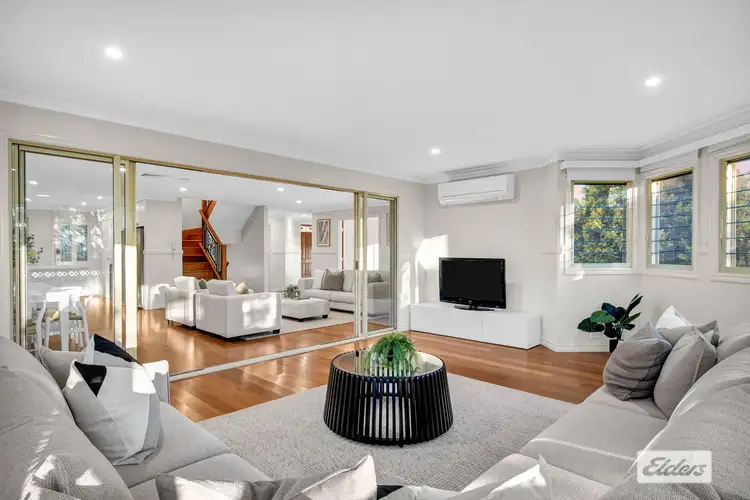 View more
View more
