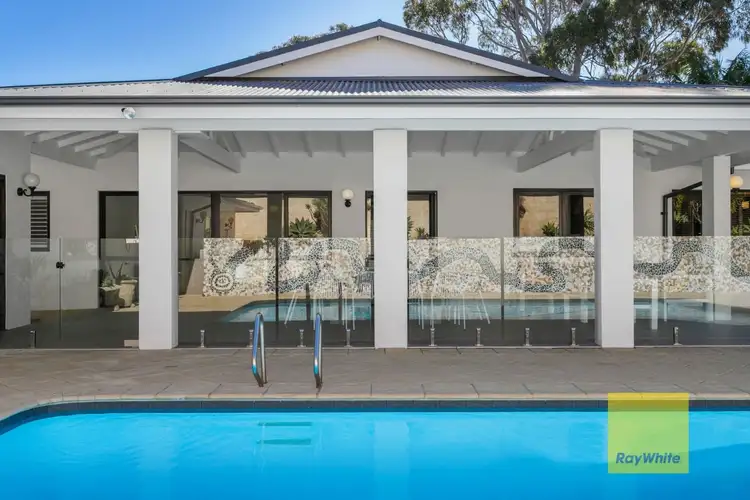This beautiful residence in the heart of leafy Peppermint Grove offers the ultimate retreat for the modern family. Steps from Freshwater Bay, it provides multiple living spaces and a configuration perfect for inter-generational families.
Occupying a sprawling 1,265sqm north-facing corner block, the home boasts an decent szied alfresco entertaining area overlooking a below-ground swimming pool. The main house features four bedrooms, two bathrooms, a separate study, and three living zones, including formal and casual family areas and a home theatre/rumpus room. Set behind electric gates and a rendered brick wall with peppermint trees providing dappled shade, it's both private and secure. Find white plantation shutters, ducted air-conditioning, and quality laminate timber flooring throughout. An ornamental fireplace in the front dining room adds charm and warmth in equal measure, and chandelier pendants in several rooms add another layer of style.
The unique timber kitchen features intricate hand-carved cabinetry, stainless steel cooking appliances, rangehood and dishwasher, stone benchtops and splashbacks, and built-in wine storage. The expansive kitchen window views the pool and entertaining area, as does the adjacent family meals area, so the home chef will always feel connected. The spacious main bedroom has a walk-in dressing room and a sizeable fully-tiled ensuite with a frameless rain shower and spa bath. Three minor bedrooms in a separate wing all have built-in robes and share a family bathroom - a layout many parents will appreciate!
The studio offers one bedroom, a bathroom, a well-appointed kitchenette, a living and dining room, and a study area. It has a separate entrance and single garage with attic storage and access from Palmerston Street - perfect for adult kids living at home, a live-in au pair, guests or ageing parents. Outside features include a large north-facing lawn area at the front of the home, a paved wraparound veranda perfect for enjoying your morning cuppa, a huge undercover alfresco terrace with ceiling fans, and the in-ground pool, enclosed by frameless glass balustrading and featuring a stunning mosaic feature wall depicting the Dreamtime Wagyl serpent.
There's plenty of secure parking, including a double carport and extra room at the front of the home, plus the single lock-up garage on the western boundary. Located in the Freshwater Bay riverside precinct and on the doorstep of St Hilda's Anglican School, Peppermint Grove Tennis Club, and Royal Freshwater Bay Yacht Club, you'll love the close-knit, leafy ambience for which this prestigious suburb is renowned. Shop nearby at Cottesloe Central, The Boatshed and Napoleon Street, and enjoy the spectacular Cottesloe beaches and entertainment precinct only a five-minute drive away.
Invest in this Perth's premium blue-chip suburb today, with a current lease of $2,000 per week until 30th August 2023.
Contact Jody Fewster with your enquiries on 0414 688 988 - it won't last long.
Features include:
• Five bedrooms, four bathrooms (plus 2 powder rooms)
• Includes self-contained granny flat/guest/au pair accommodation
• North-facing 1,265sqm corner block
• Total 554sqm under-roof area
• Multiple internal living areas
• Laminate timber flooring in most areas of the main house
• Separate office with built-in cabinets and bookshelves
• Spacious main bedroom with dressing room and spa ensuite
• Built-in robes in the minor bedrooms
• Electric gate and brick wall for privacy and security
• Covered parking for 3 vehicles, plus 2 more off-street
• Massive alfresco deck with ceiling fans
• In-ground swimming pool with glass balustrading and mosaic wall feature
• Ducted reverse-cycle air conditioning
Location (approx. distances):
• Adjacent to St Hilda's Anglican School
• 270m Peppermint Grove Tennis Club
• 500m Iona Presentation College
• 620m Cottesloe Primary School
• 760m Cottesloe Central Shopping Centre
• 550m Royal Freshwater Bay Yacht Club
• 1.1km Mosman Park Station
• 1.5km South Cottesloe Beach
• 3.0km Claremont Quarter
* Floor plan available on request
* Chattels depicted or described are not included in the sale unless specified in the Offer and Acceptance.








 View more
View more View more
View more View more
View more View more
View more
