47 years in residence as the 2nd owners of this wonderful family home, and what a beautiful well-kept property it is!
Piece by piece the updates were made, the excitement and family buzz created by what may seem small changes today, but from an era when economically family life and times were a little tougher.
47 years of laughter, real enjoyment, lifelong memories and moments made, milestones and achievements, these are the core elements that transform a house into a loving family home.
Jenrew Real Estate is excited to present this opportunity to the next young couple or young family, that will too, enjoy all the magic moments ahead.
A well fenced and very low maintenance corner block, a standout street side presence and facade, surprisingly well elevated and showcases the Round Hill & Bass Strait views that sparkle in the distance.
A welcomed double garage with remote access and double carport built at the front, a skillion type walkway to the back sunroom protects you from the weather when leaving or arriving home late in the day.
Adjoining the large sunroom/entertaining space, a storage room and a rumpus room with toilet, the setting of many family billiard contests, the outright champion we are sure would be a contentious subject of conversation and one of deliberation!
A beautifully presented kitchen, ample bench space, upright stove and range-hood, a dishwasher to make light work of the cleanup, we’ve been told some amazing meals have been prepared in this space, hopefully a little of those talents bless the new owners.
Adjacent the kitchen, a sunny dining and living space, best described as a light and warm open plan space, recessed cabinetry for speakers and TV entertainment hardware, well designed, no cords in sight!
Reverse cycle air-conditioning in living area and hallway provides efficient and effective crossflow for even heating.
All 3 bedrooms with sliding built-in robes, the master bedroom takes ownership of the eye-catching outlook and the early morning sunrise to start the day.
A 2-way access and very cleverly designed bathroom, vanity and bath walk-through to toilet, a shower/laundry with rear porch access, a very functional and well thought out space, put simply, it works!
Neat and presentable paintwork, flooring and carpets, well heated, good aspect, a handy location and a family proof and already proven design, what’s holding you back?
Call the Team at Jenrew to tick off the first milestone!
Additional Property Information:
Year Built: 1950's
Council Rates: $2,034.63pa
Water Rates: $1,109.92pa + usage charges
Floor area: TBC
Land size: 564m2 approx
Council: Burnie
DISCLAIMER: Whilst every effort has been made to ensure the accuracy and thoroughness of the information provided to you in our marketing material, we cannot guarantee the accuracy of the information provided by our Vendors or other third parties, and as such, Jenrew Real Estate makes no statement, representation, or warranty, and assumes no legal liability in relation to the accuracy of the information provided. Interested parties should conduct their own inquiries in relation to each property they are considering purchasing to determine whether this information is in fact accurate. All photographs, maps and images are representative only, for marketing purposes.
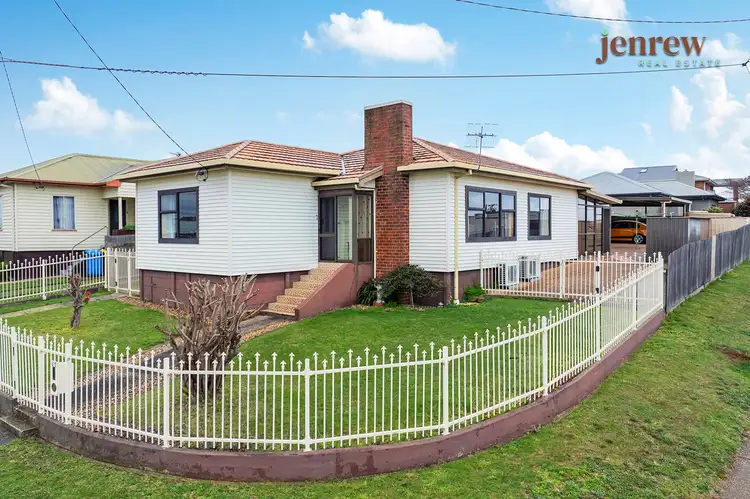
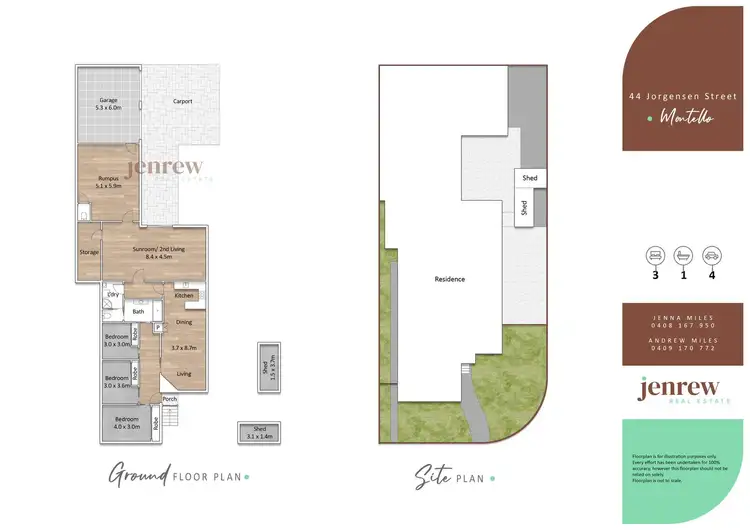
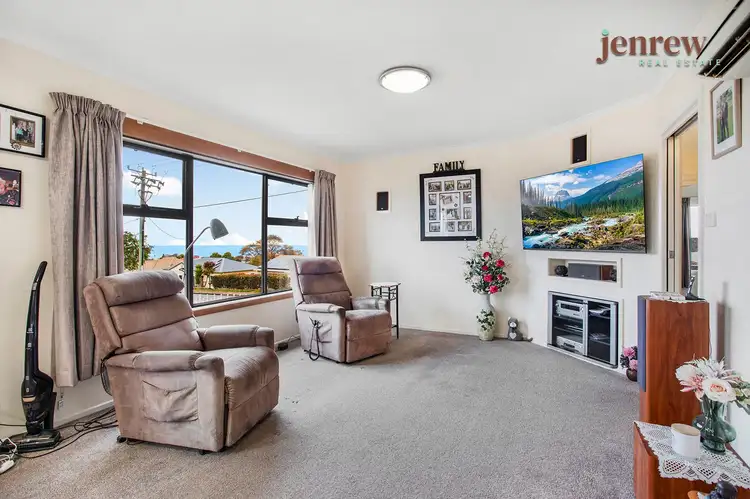
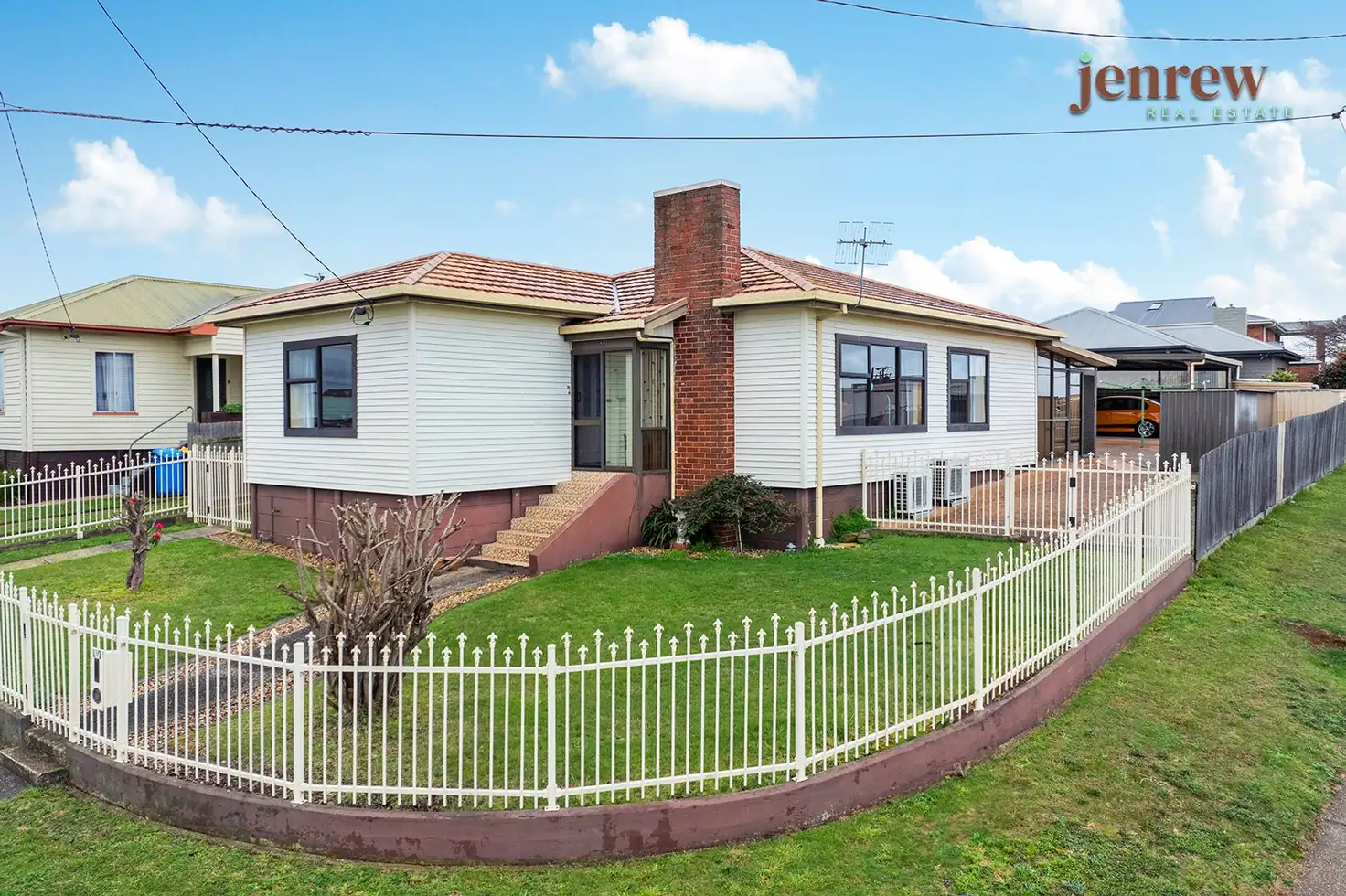


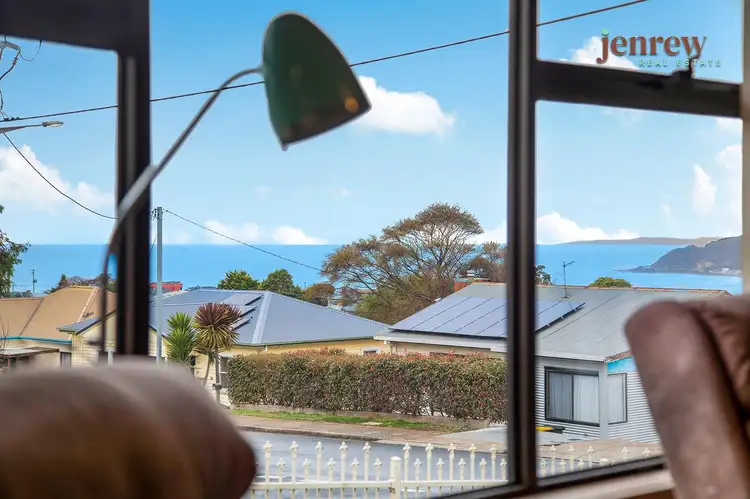
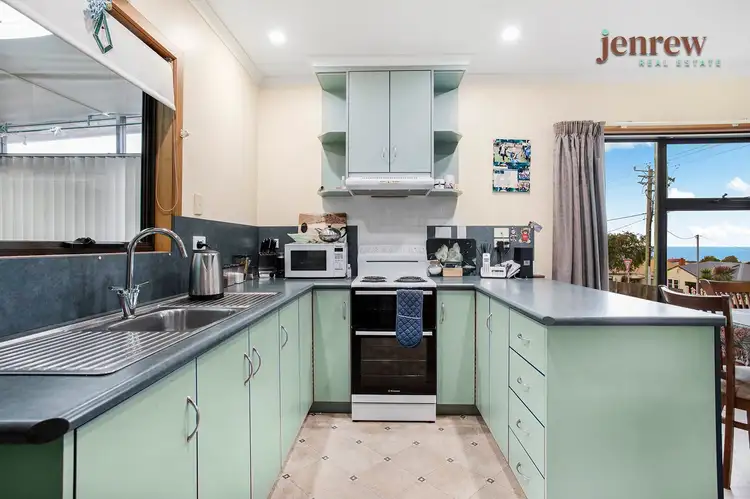
 View more
View more View more
View more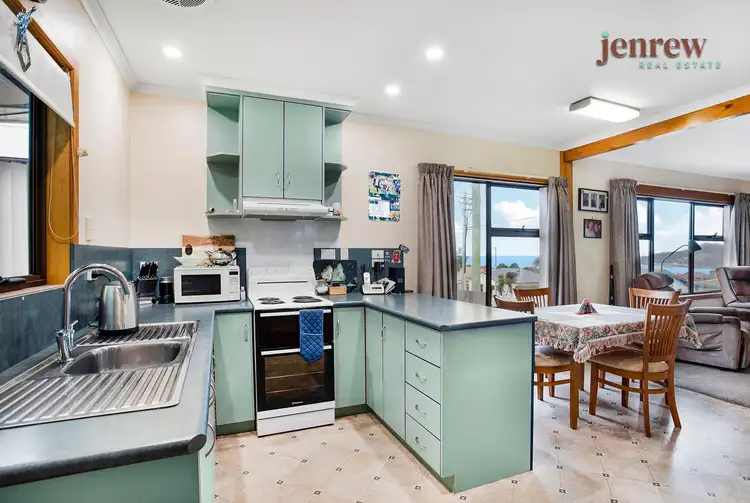 View more
View more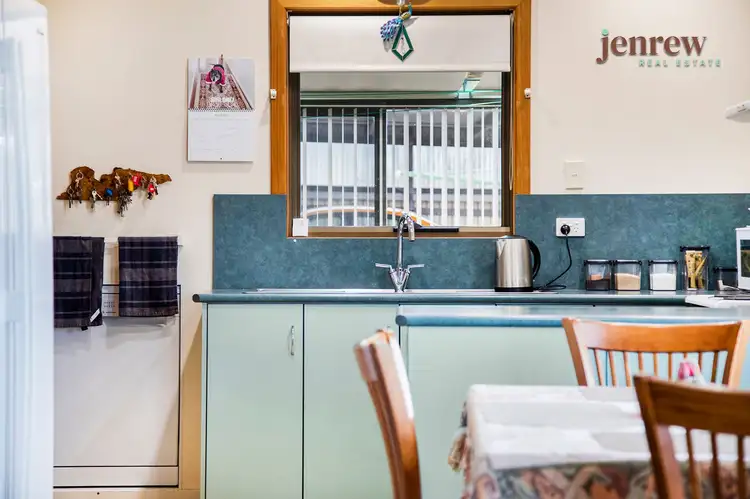 View more
View more
